Thoughts/Critiques on Kitchen Layout
kiniyagirl
3 years ago
last modified: 3 years ago
Featured Answer
Sort by:Oldest
Comments (12)
Fori
3 years agoRelated Discussions
Please critique new kitchen layout idea
Comments (11)So, at the risk of responding to myself too much and becoming an echo chamber, I have some more thoughts after having 15 people for dinner last night. The first family arrived, and we all clustered in the too-small kitchen, which meant someone was in my way if I needed to take something out of the oven, stir something on the stove, grab something from the fridge, or put something in the sink/dishwasher. Once we moved into the dining room, the serving space was too small (the cabinetry on the dining room wall). And once people sat down at that side of the table, it was totally cramped and almost impossible to get food. Yet we all clustered in that area anyway, since there was really nowhere else to sit. As I was standing there, I realized we had NO ONE in the sunroom - our largest space - all night. Instead, we were all in the tiny kitchen or cramped dining room. So it's pulling me toward this expansion idea, with the intention to move the dining table into the sunroom (the table would have at least as much traffic space on either side as it does now, and it will only impede traffic to the bar or deck, rather than the hallway/rest of the house). We would also have more space in the kitchen for people to gather without getting in the way as much. Anyway, I'm leaning toward an island like this: The shallow cabinet at one end could hold cookbooks, and this would give adequate overhang and as-needed worktop/serving space with 25-30" depth, rather than the approx. 40" needed with a standard island. Math: 143" width - 25.5" (cabinet run) - 42" aisles (x2) = 33.5" for the proposed island solution. Any thoughts?...See MoreKitchen layout critique
Comments (8)Here's another way of looking at your space. I think your plan is too crammed to one end and the dishwasher in the corner is a compromise I'd try to avoid. This give you seating in the kitchen, but it adds work space. the compromise is that if you have a counter depth fridge, it's about a foot farther away from the sink than the recommended maximum of 9 feet. however, by being on the other side of the kitchen, all quick drinks, snacks, microwave use, coffee maker, etc. could all be contained on that left wall outside of the clean up and cooking zones around the range and the sink....See MoreKitchen Design & Layout Opinions/Critique Please
Comments (149)Mark, I realize there is no malice that is why I included the free pass & LOL I was just pointing out the differences. For future reference if you want to irritate a Timber Frame owner just call it a post and beam. If I was to guess I do not think there are a lot of Timber Frame designers or owners here. It is an entirely different animal which lends credence to your statement, "that the method of construction influences the design of the structure, which it seams few people realize. " I am still all in on your your amazingly appropriate statement, The structure creates "square hole" that do not fit Houzzer's "round pegs". it sums it up the best. On another note remember " prarie" how about seams? seems :)...See Morekitchen layout - any critiques?
Comments (36)I think you'll miss the storage more than you'll appreciate the undercounter beverage fridge. It's a great place to keep your dairy pots and pans since I'm not sure where you're planning on putting them in your current plan. It looks like in cpartist's plan, the only storage space there (aside from uppers) would be one drawer underneath the microwave. In kosher kitchens, the utensils and cookware need to be different and not mixed, which is why separate storage areas are preferable (and separate sinks make life easier). But food stuffs can share the same refrigerator and pantry space - they just can't be cooked / mixed together....See Morekiniyagirl
3 years agokiniyagirl
3 years agokiniyagirl
3 years agobiondanonima (Zone 7a Hudson Valley)
3 years agokiniyagirl thanked biondanonima (Zone 7a Hudson Valley)kiniyagirl
3 years agolast modified: 3 years agoFori
3 years agoFori
3 years ago
Related Stories

KITCHEN DESIGNKitchen Layouts: Ideas for U-Shaped Kitchens
U-shaped kitchens are great for cooks and guests. Is this one for you?
Full Story
KITCHEN MAKEOVERSKitchen of the Week: New Layout and Lightness in 120 Square Feet
A designer helps a New York couple rethink their kitchen workflow and add more countertop surface and cabinet storage
Full Story
BEFORE AND AFTERSKitchen of the Week: Bungalow Kitchen’s Historic Charm Preserved
A new design adds function and modern conveniences and fits right in with the home’s period style
Full Story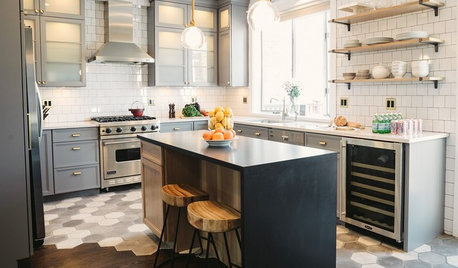
MOST POPULAR10 Tile Layouts You Haven’t Thought Of
Consider fish scales, hopscotch and other patterns for an atypical arrangement on your next project
Full Story
INSIDE HOUZZData Watch: Top Layouts and Styles in Kitchen Renovations
Find out which kitchen style bumped traditional out of the top 3, with new data from Houzz
Full Story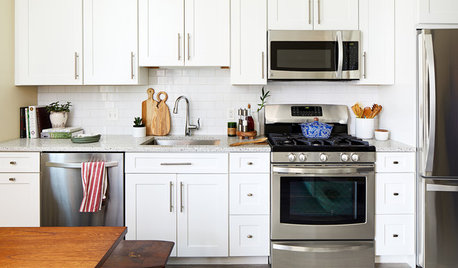
BEFORE AND AFTERSKitchen Makeover: Same Layout With a Whole New Look
Budget-friendly cabinetry and new finishes brighten a 1930s kitchen in Washington, D.C.
Full Story
KITCHEN DESIGNKitchen of the Week: Barn Wood and a Better Layout in an 1800s Georgian
A detailed renovation creates a rustic and warm Pennsylvania kitchen with personality and great flow
Full Story
KITCHEN LAYOUTSThe Pros and Cons of 3 Popular Kitchen Layouts
U-shaped, L-shaped or galley? Find out which is best for you and why
Full Story
KITCHEN DESIGN10 Common Kitchen Layout Mistakes and How to Avoid Them
Pros offer solutions to create a stylish and efficient cooking space
Full Story
KITCHEN DESIGNWhite Kitchen Cabinets and an Open Layout
A designer helps a couple create an updated condo kitchen that takes advantage of the unit’s sunny top-floor location
Full Story


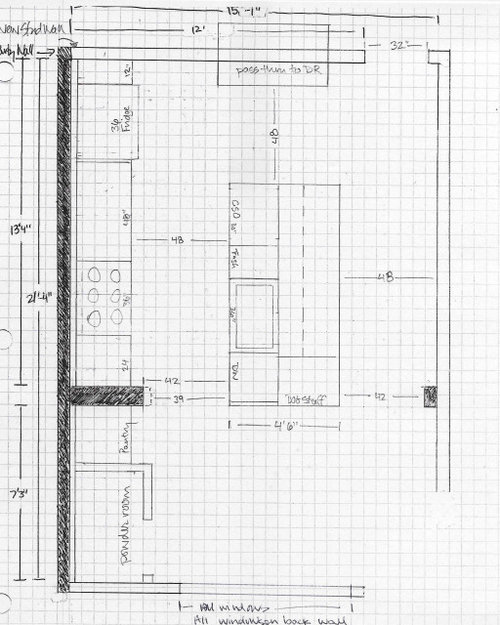
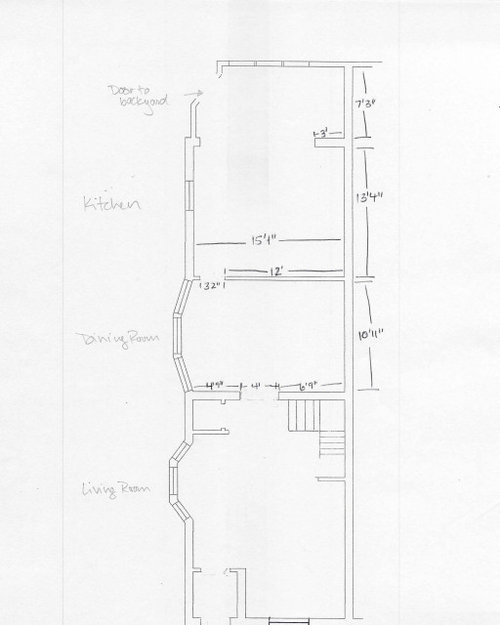

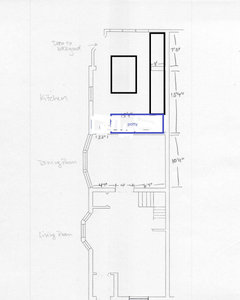


anj_p