Help me overhaul my small living/dining/entryway with 3 doors!
jjhk
3 years ago
Featured Answer
Sort by:Oldest
Comments (8)
User
3 years agolast modified: 3 years agojjhk
3 years agoRelated Discussions
help with living room/whole house overhaul
Comments (8)Thank you all for your suggestions and keep them coming! I promise I'll post pictures as soon as I can get them loaded into Flickr or someplace. As for the entry, we do not want to do more wood here. It is the main entrance to the home and we live in MI. There is a lot of rain/snow/dirt. We definately want some sort of hard surface like tile or travertine. It is such a small area that the re-sealing of travertine doesn't really bother me much. We do have a tile guy coming out tonight so I'll see what he recommends. As for the doors....I grew up in a house with oak trim and oak doors throughout. Pretty, but I like a little bit brighter style now. But then I kept thinking and I wasn't sure if you were supposed to paint the interior doors white. Seems really bright. But, I guess that gives me an excuse to use bolder paint colors in the bedrooms (something I also didn't grow up with....Mom paints almost everything beige, pinky beige, SOFT greens or blues that are really a shade of white. I kind of want to do a butter yellow in a bedroom. Speaking of bedrooms, they do have small windows, so not a lot of natural light to bounce off the walls. Thanks so much for your help. I am already eying the bathroom to see if we could but some sort of brownish paint in there. I looked again today and it is kind of a blue/green, maybe not as teal as today's teals (not sure if that made any sense). I can't wait for the day I get to gut that, but one project at a time....See MoreNeed help deciding focal point in 12 x 12 3-entrance living room
Comments (24)I tried out some options, some suggested by you all, and am curious what you think. I would like to keep the Stuart Swan chairs but probably have to let go of the ottoman if I move them to the living room. And then we may do a sofa with upholstered ottoman in the dining room for TV watching. Or a sectional with a left arm chaise (chaise closest to DR entrance, I mean; but that would make the entrance to the room a little less open). Thoughts? Option A, couch at window and chairs under piano window. Imagine a slim table between the chairs, a square coffee table and poufs opposite the chairs. Side table and lamp where pharmacy lamp is. Rug under chair & sofa legs. Bookcase goes. Option B (below): Couch under the piano window. Imagine rug under sofa legs and chair legs, slim table between chairs or C table on left one and a square coffee table with poufs opposite chairs or couch. Matching side tables and lamps on couch ends. Slim pharmacy lamp on left chair (if no side table). Bookcase goes. Out of option A & B - do you like either? Or do you prefer my earlier post with the two chairs like so, let's call it option C:...See MoreHelp with a small living/dining room/front door leads to this room)
Comments (4)I think it's a bit tough to give you advice because how you arrange your home depends so much on the lifestyle you lead. That said, I've offered some broad tips to aid in your redesign. Use light furniture with pads, then it can be moved around to make space. You can push the table against the wall and then pull it back when you're entertaining people. This provides some versatility to your space and lets you change your arrangement quickly to suit your needs. Try to find storage solutions that are suspended above the ground. Having a cabinet around the television can provide with a nice dark contrast and additional storage space. Anything high up can be long term storage; all the air space above 7 ft is mostly wasted (Unless you're legendary basketball player Shaq). Experiment! Spend an evening moving furniture around and see how you feel about it! There are many factors about your situation that are hard to consider. Do you watch TV during the day? (if so, moving it across from the window will give you glare!) Is eating together a large part of your family life? What do you see outside of your window? How late do you stay up? etc. Finally, do some critical analysis! What parts of the living room do you spend the most time in? why? Is that chair in the back used often or does it just take up room? Do you spend a lot of time playing with your child and their toys in the little play area against the north(assuming north is up) wall? You can setup a phone to take a timelapse over the course of a day and see exactly what you use your room for and how you enjoy spending your time. I hope this helps and feel free to ask me any more questions! P.S. It seems like your family likes the colour green; I would definitely recommend committing to it and adding some colour to your space! It can be as extreme as painting an entire wall or just getting a new cover for your futon!...See MorePlease help me "paint" my front entry door!
Comments (64)I don't like wreaths - but I would get a much larger door mat, or even an outdoor rug that covers much of the doorstep. If you can find one, choose a solid color or simple pattern ( to stay with the theme of solid door, simple bold stripe)...See MoreUser
3 years agolast modified: 3 years agoUser
3 years agolast modified: 3 years agojjhk
3 years agograpefruit1_ar
3 years agoNancy Ingram
3 years ago
Related Stories
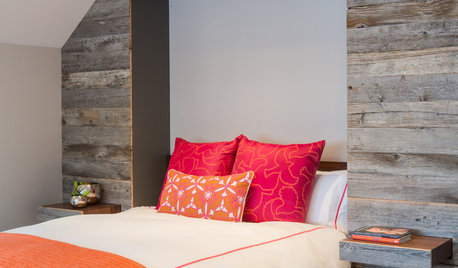
BEDROOMSSmall Living 101: Get Maximum Style in a Small Bedroom
A snug bedroom doesn’t have to look utilitarian to function well. Find out how to make a compact space work beautifully
Full Story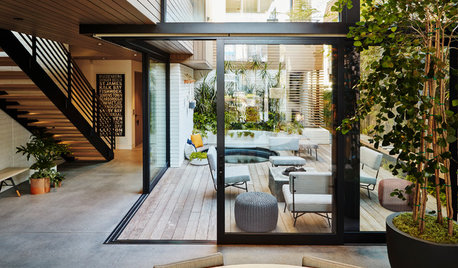
BACKYARD IDEAS3 Airy Living Spaces With Effortless Indoor-Outdoor Flow
Create a seamless connection between home and garden with design ideas that bring in nature
Full Story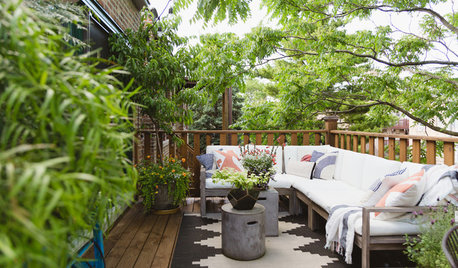
LANDSCAPE DESIGN12 Small-Deck Design Ideas for Outdoor Dining and Lounging
Space-saving layouts, clever furnishing solutions and creative plantings help make the most of these compact areas
Full Story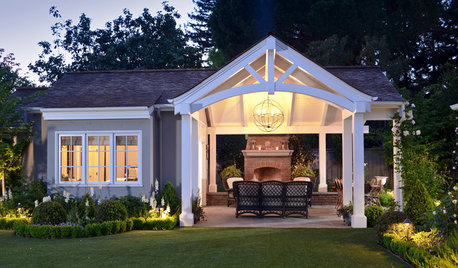
GARDENING AND LANDSCAPING3-Season Rooms: Open-Air Living in a Guest Cottage Pavilion
Comfy furniture, a fireplace and a vaulted ceiling make dining and hanging out a joy in this California outdoor room
Full Story
ENTRYWAYSHelp! What Color Should I Paint My Front Door?
We come to the rescue of three Houzzers, offering color palette options for the front door, trim and siding
Full Story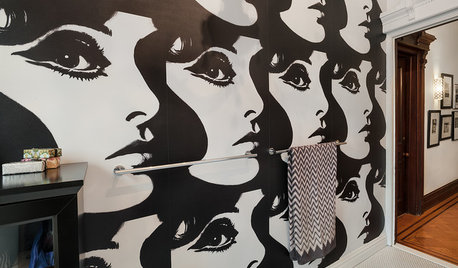
BATHROOM DESIGNNew This Week: 3 Bathrooms That Feel More Like Living Spaces
Graphic wallpaper, ornate chandeliers and furniture-like pieces help these bathrooms seem less like a sterile space and a lot more like home
Full Story
LIVING ROOMSOpen-Plan Living-Dining Room Blends Old and New
The sunken living area’s groovy corduroy sofa helps sets the tone for this contemporary design in Sydney
Full Story
HOUZZ TOURSMy Houzz: 38 Years of Renovations Help Artists Live Their Dream
Twin art studios. Space for every book and model ship. After four decades of remodeling, this farmhouse has two happy homeowners
Full Story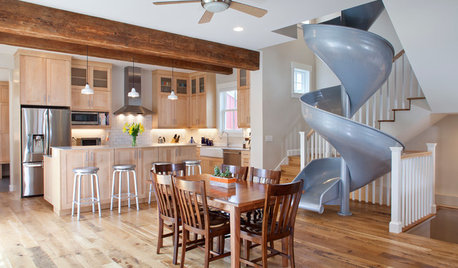
DINING ROOMSNew This Week: 6 Modern Dining Zones in Homes Big and Small
Look to splashy accent walls, right-sized tables and indoor slides to make the most of your open layout
Full Story
SMALL SPACESDownsizing Help: Think ‘Double Duty’ for Small Spaces
Put your rooms and furnishings to work in multiple ways to get the most out of your downsized spaces
Full Story




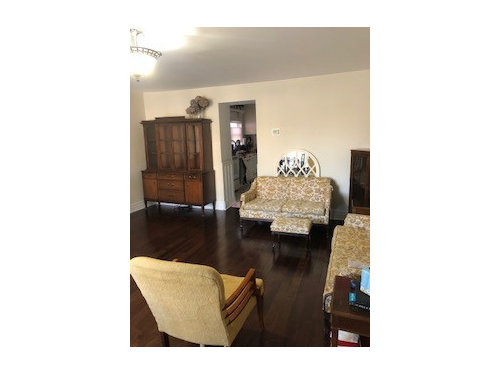
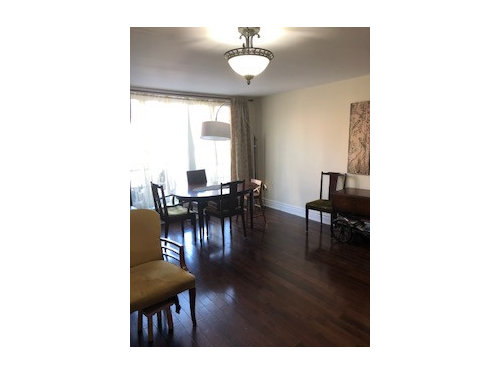






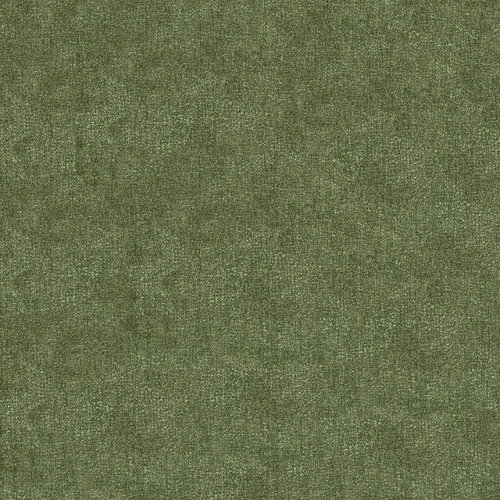

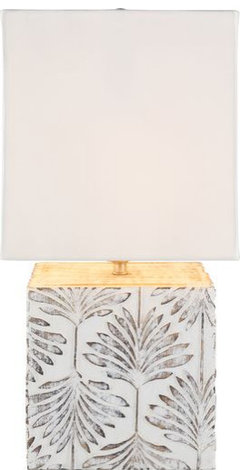


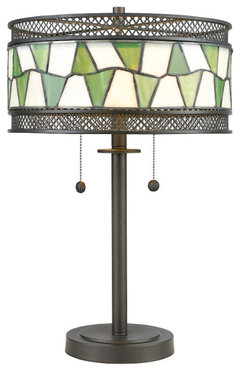
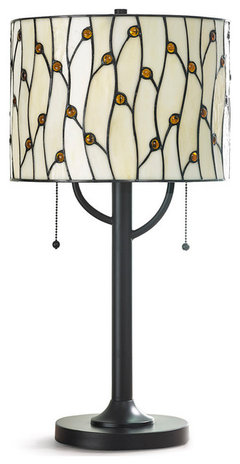



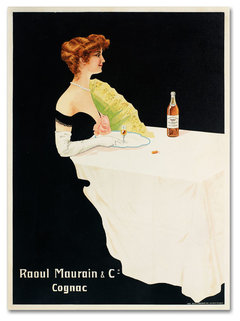



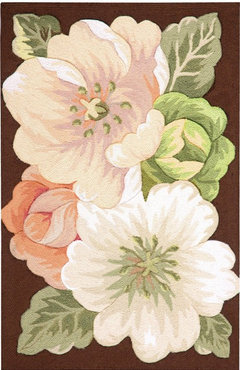





Nancy Ingram