Unique 80s Living Room Renovation Ideas: What do you think??
Melissa Goldberg
3 years ago
Related Stories
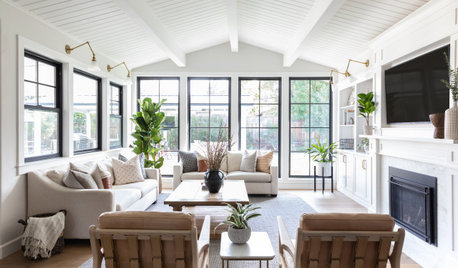
TRENDING NOWDesign Ideas From Spring 2020’s Top Living Rooms
See how built-in firewood storage, accent walls and vaulted ceilings create inspiring spaces in the most popular photos
Full Story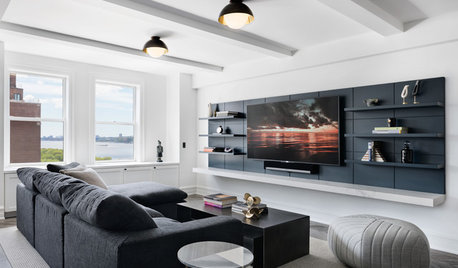
LIVING ROOMS7 Top Living Room Design Ideas From This Week’s Stories
Get tips for dividing open floor plans, camouflaging the TV and more
Full Story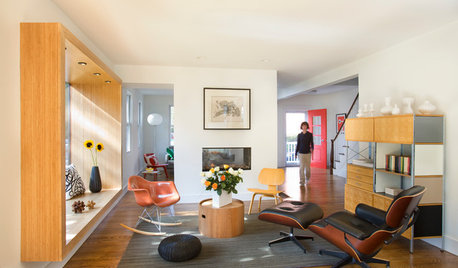
LIVING ROOMSRoom of the Day: Living Room Update for an 1800s New England House
Major renovation gives owners the open, contemporary feel they love
Full Story
LIVING ROOMSLay Out Your Living Room: Floor Plan Ideas for Rooms Small to Large
Take the guesswork — and backbreaking experimenting — out of furniture arranging with these living room layout concepts
Full Story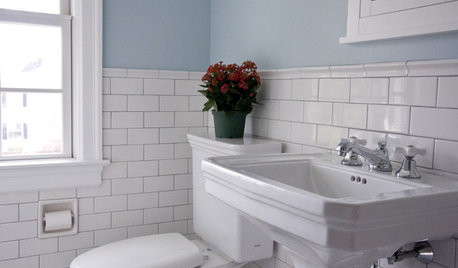
BATHROOM DESIGNRoom of the Day: Renovation Retains a 1920s Bath’s Vintage Charm
A ceiling leak spurs this family to stop patching and go for the gut
Full Story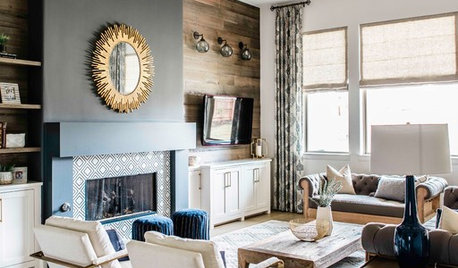
TRENDING NOW4 Great Ideas From Popular Living Rooms and Family Rooms
These trending photos show how designers create living spaces with style, storage and comfortable seating
Full Story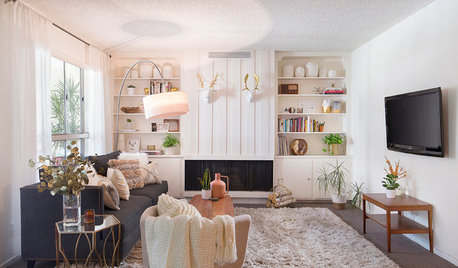
LIVING ROOMSRoom of the Day: A 1970s Living Room Slides Into the 21st Century
Vintage finds and contemporary touches create an inviting living space in West Hollywood
Full Story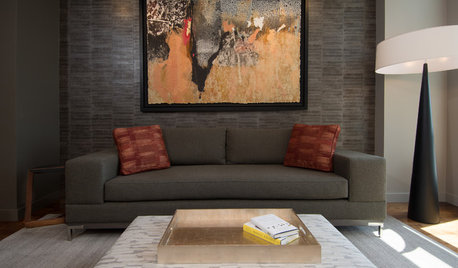
DECORATING GUIDESRoom of the Day: Playing All the Angles in an Art Lover’s Living Room
Odd angles are no match for a Portland designer with an appreciation of art display and an eye for good flow
Full Story
REMODELING GUIDESRenovation Ideas: Playing With a Colonial’s Floor Plan
Make small changes or go for a total redo to make your colonial work better for the way you live
Full Story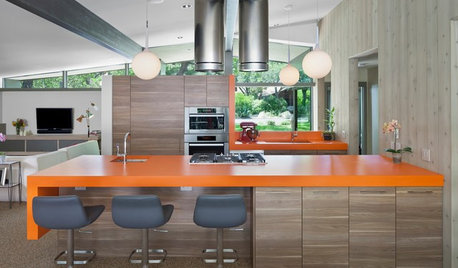
MOST POPULAR8 Ranch House Renovations Make More Room for Living
See how homeowners have updated vintage homes to preserve their charm and make them function beautifully in today’s world
Full Story





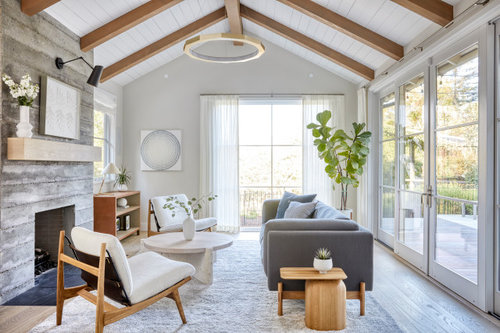




laurafhallen
HU-187528210
Related Discussions
Eye for renovation? What do you think about this house?
Q
what do you think of this Chandelier for entryway/living room
Q
What do you think the most unique name is among AV hybrids?
Q
Help for 80's cedar wool plank wall paneling living room
Q
Melissa GoldbergOriginal Author
BeverlyFLADeziner
Melissa GoldbergOriginal Author
cat_ky
BeverlyFLADeziner
Melissa GoldbergOriginal Author
HU-187528210