Keep low ceiling kitchen/mudroom or create sunken level "for height"?
A Gignac
3 years ago
Featured Answer
Sort by:Oldest
Comments (18)
Leasa Brown
3 years agoRelated Discussions
Sunken addition
Comments (7)Sorry for the delay in posting back, we were three days without power after an ice storm this week. There are two bedrooms on the upper floor of the addition, so we don't want to step up from the main house to accommodate that head room. Thank you for the suggestion about making sure the drop is significant. I had not thought of that, but it's a good point. It might not be possible to go that low with a basement underneath, again because of connecting the existing basement to the new foundation, but it is definitely something to consider, or maybe a reason to scrap the idea. At least there isn't a chorus of horror at the concept feeling dated. Thanks again!...See MoreKitchen-can't take it anymore, help w layout! want addition + mudroom
Comments (96)Here's another idea: Your foyer is the right size to be a half bath. And since it's across from the stairs, it's also naturally positioned off what will feel like a little hallway. You mentioned that the stack for the upstairs bathroom is somewhere over the dining room (I think on the wall between the dining room and the front porch)? If so, then the plumbing/sewer lines aren't far from the current foyer. The front door could move to where the front-facing living window is. This is one of the few fenestration changes you could make to the front of an old brick house that would look right because it involves only removing the few bricks below the window. This doesn't require reframing (so it's not expensive structural work), and you don't need to add any bricks (which is good because new brick work never matches quite right -- good enough for the less-visible sides of the house, but not something you'd want on the front). You said earlier that your living room is so long that you don't use part of it, so it shouldn't be any issue to define a small section at the end of the living room to be your foyer. There's also a couple handy walls there for hooks or a bench or a wardrobe or whatever foyer-like amenities you might want. I suspect it'd be an overall upgrade from your current foyer, which is pretty cramped. Meanwhile, moving the bathroom frees you up to devote the current half bath space to the kitchen. The result is a MUCH more functional galley kitchen. Since all the working areas of the kitchen are in one line and the walkway is a generous width, you could easily have three people working in this new kitchen. You'll also be flooding both the kitchen and living room with light and creating a great cross-breeze by having a direct, uninterrupted line from the new kitchen door to that living room window that is closest to the library. The kitchen is where you'd be doing your only structural work -- removing the current bathroom walls (if those are even structural) and creating a new window over the new sink location. The kitchen sink in the galley hasn't moved very far from the sink's current location, so hopefully that'll be more of a plumbing tweak than a situation where you have to pay to completely re-pipe. You'd also be turning the current kitchen window into your new kitchen door (which, like the living room window conversion, shouldn't require reframing and therefore wouldn't be structural) and bricking up over where the old kitchen door was. You could leave the bathroom window as-is if it is above counter height and you're willing to forgo a storage cabinet to the right of the stove. There's also a possibility that the bricks removed during the living-room-window-turned-door process and the kitchen-window-turned-door process and the new-kitchen-window-creation process could be salvaged and used to feather in the patching for the old front door and/or the old kitchen door. As for the mudroom, I'd suggest you make the library a mudroom/library. There are two great walls for mudroom stuff right next to the library's backdoor. Even with whatever furniture you have in there for the library purposes, that room generally has space for the whole family to pile in and take off their winter things at once. And you'd no longer have people with mudroom business traipsing through your kitchen. In general, the above is a WAY better kitchen and a WAY better mudroom situation without an addition....See MoreGearing up for major reno on Kitchen, Mudroom & Pantry
Comments (22)Thank you all for your comments and advice, it is very much appreciated. I met with a design person from a local cabinet company on Saturday and he sent me some preliminary concepts. @Bob W - Thank you, it was my husband's vest that he wore all the time and I don't have the heart to remove it as he always hung it on the chair when he took it off. @User - thank you for your input. I work for attorneys so I am going to have them review the contract prior to signing. I meet with the contractor next week. @Patricia Colwell - Thank you. I am going to get rid of the oversized pub table as well as the small bench sitting under the mirror. I plan on putting a much smaller standard height square table and/or rectangle to sit maybe 3/4 people. I am a cooker so I spend a lot of time in my kitchen. As far as storage, I have more than enough as it is just me. I do have a dining room (below) off of the kitchen, which after the kitchen is complete, I may or may not put a small dining room table in there. It is empty right now. I have had it both ways over the years (i.e. dining table and I also had it as just another sitting room). It never really got used as a dining room. My budget is around $50,000.00 so I would like to stay around that. Considering the house was built in the 30's. I have been getting bids for the job for over a year now and have had contractors bids from $45,000.00 to $75,000.00 but that also included the back porch and bathroom. The bathroom has already been completed. The contractor that I am going with (I have not signed the contract - meeting next week) has bid the job at around $45,000.00 including materials. We are supposed to go over specifications when we meet. I have a detailed list of my specifications which need to be included with the contract. @Design Girl I'm not going to change the layout, other than I am going to extend the cabinets over a little i.e. on the other side of the stove and also extending over to the doorway to the back porch door. I have also asked him to send me an image with white cabinets as well. As far as the LVP flooring, I have it just about in my entire house. Unfortunately when I started renovating back in 2017, the only wood flooring in the house was a mess and could not be salvaged when I tore out carpeting, so I opted for the vinyl plank flooring because it was within my budget. Would love wood flooring but I just can't afford it. The wood floors were a mess and I also had a large iron metal return vent where you see the plywood square. I wish I could have salvaged the wood floors but they were so damaged with nail holes, digs, cracks etc. This is my current vinyl plank flooring: I have to say that I do love my vinyl plank flooring. I also put vinyl plank type tile in my bathroom and even my best friend who likes the finer things in life, thought that the bathroom tile was marble. She had to take her shoe off to feel the floor LOL. As far as tile, I had ceramic tile flooring in my bathroom prior to remodeling and I ended up with 3 cracked tiles from dropping stuff (I am clumsy), so that is why I opted for the LVF. The cabinet company sent me some computer images of what it would look like in grey. I do not like the countertop. Also, I want the cabinets to go to the ceiling with crown at the top. My ceiling are an off size. Right now they are 8'9". I want the ceilings tore out so that I can have recessed lighting installed so the top will changing depending on how far down they come with the ceiling after tear out. Thank you all very much, any suggestions and/or comments are appreciated as I am all over the place right now....See MoreHelp needed with mudroom update
Comments (18)@JoanM, thanks for your comments. I have now decided that I will sand the wood and see how that goes. I can try a few panels at a time. I'm with you, the LVT is hyped. If I had a really varigated tile, I wouldn't see the scratching. Its superficial but the coating turns white at the scratch. DH waste basket in his office is scratching the floor too. I am happy with the indoor outdoor rugs in this space, to help with scratching, but the floor gets covered :/ I agree you can't unpaint the wood, and it is more durable than paint. This paneling has survived decades of use. LOL, @cpartsit, I've just been schooled. I just got my deep terracotta samples from Dal-Tile in the mail. I love it, but I don't know if I love it for my room. I love the size. I think I'd like a bit more contrast with the walls. But once I start sanding that might provide the contrast. It doesn't look the best with the black LTV in the kitchen, because of the gold/copper in the kitchen LVT that was a suprise when it got laid. I'm at the point that I'm really going to try and save the existing cabinets on the wall and see about getting a pantry roll out retrofit that I've seen online. But it all depends on if the cabinets fall apart when I remove the floor. If my original kitchen cabinets are any clue, it will take dynamite to get the cabinets out. So fingers crossed. I'm going to my tile dealer this morning with my sample in hand. Have you heard of Blanke Corp? they sell a product that not only uncouples the tile layer from the underlayment, but also reportedly adds strength by increasing the the deflection strenth. I hope to hear from the Chicago regonal rep today. Several on the Bathroom Forum have used it and prefer it to Ditra or other uncoupling products. And it comes in sheets that are pre cut to more manageble sizes. I don't like using the rolled products because they are hard for me to manage. Dal-Tile Quartetto, a concrete look alike line, all in porcelain. This is the deep red, cant remember the name: It would look great with blue/greens, It might look ok with the walls a lighter color as in the worn edges of the pine. Below is the copper look tile that I think looks great with the kitchen floor as the copper matches the veining in the LVT, and I like the more orange verses the blue i see in the Dal-Tile above. The black looks pretty good with this floor too. If you zoom in to the LVT that has the tape on it, you will see a small area of the coppery color. There are larger streaks elsewhere: I really like this patterned tile but it might be too far out. There are like 40 some patterns that are randomly packed in the boxes: It has a PEI of 5 and a good COF rating for wet. These come in 8x8 which is the size I'd like for ease of install....See Morecalidesign
3 years agoTiny J
3 years agoA Gignac
3 years agoA Gignac
3 years agoA Gignac
3 years agoA Gignac
3 years agoA Gignac
3 years agoA Gignac
3 years agoA Gignac
3 years agocalidesign
3 years agoA Gignac
3 years ago
Related Stories

CEILINGS13 Ways to Create the Illusion of Room Height
Low ceilings? Here are a baker’s dozen of elements you can alter to give the appearance of a taller space
Full Story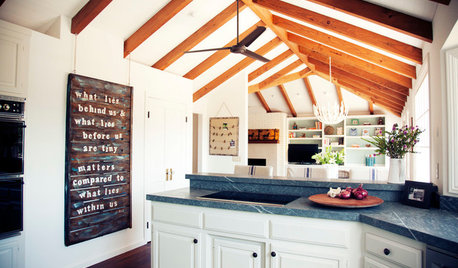
KITCHEN DESIGNKitchen of the Week: Keeping It Casual in a Modern Farmhouse
Raised ceilings and knocked-down walls create a light, bright and more open barn-like kitchen in California
Full Story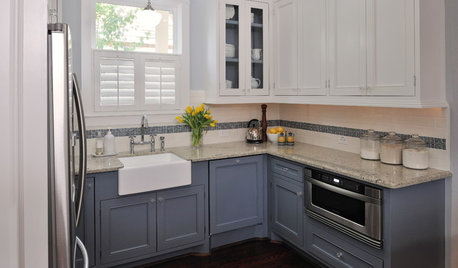
KITCHEN CABINETSKeeping Cabinet Color on the Down Low
Give just base cabinets a colorful coat for a kitchen sporting character and a spacious look
Full Story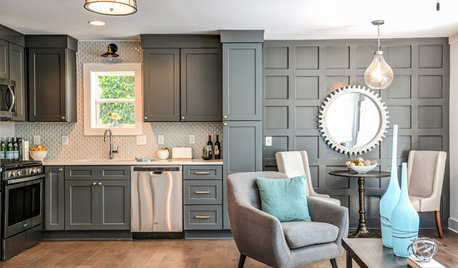
DECORATING 1017 Ways to Make Low Ceilings Seem Higher
Well-chosen paint, lighting, millwork and other details can give rooms a lift
Full Story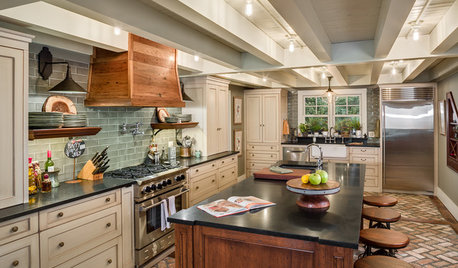
KITCHEN OF THE WEEKKitchen of the Week: ‘Raising’ the Ceiling in a Creative Way
A smart design solution helps a South Carolina kitchen feel more spacious and adds industrial style
Full Story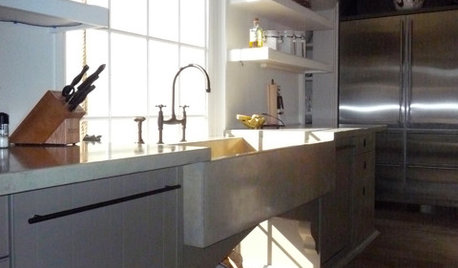
KITCHEN DESIGNGreat Solutions for Low Kitchen Windowsills
Are high modern cabinets getting you down? One of these low-sill workarounds can help
Full Story
BEFORE AND AFTERSKitchen of the Week: Bungalow Kitchen’s Historic Charm Preserved
A new design adds function and modern conveniences and fits right in with the home’s period style
Full Story
ENTRYWAYSTransition Zone: How to Create a Mudroom
Save your sanity by planning a well-organized area that draws the line between inside and out
Full Story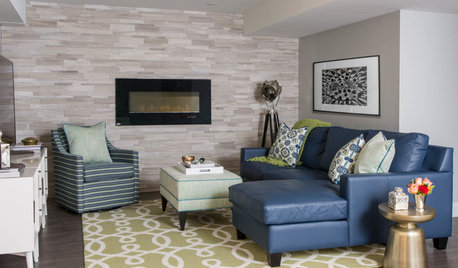
CEILINGSHow to Visually Lift a Low Ceiling Without Renovating
Low ceiling got you down? Stand up to it with these relatively easy-to-implement design moves
Full Story




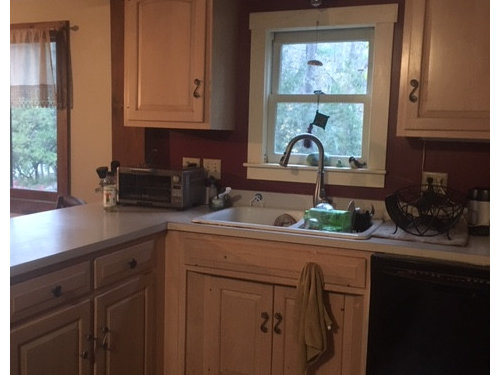

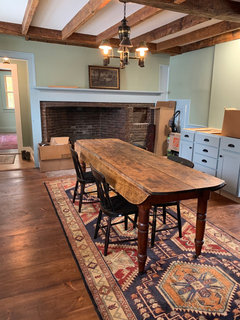

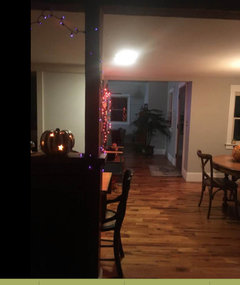
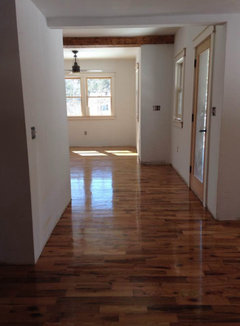
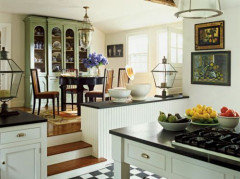
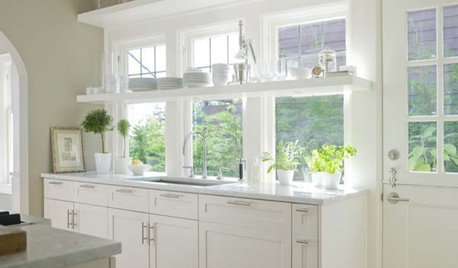




partim