Stairs: Going up from entry, or tucked away behind a door?
Em
3 years ago
Featured Answer
Sort by:Oldest
Comments (19)
Patricia Colwell Consulting
3 years agoEm
3 years agolast modified: 3 years agoRelated Discussions
Lamp for entry table AND what to do with wall going up the stairs
Comments (50)I like that runner. AND I need a cabinet like that for shoes, too! So, to answer your question, yes, I think you are on the right track. A rug with blues, browns, and greens would tie everything together. Keep looking. You will find it-and don't settle for something you don't love. :). Oh, and don't reject out of hand polypropylene rugs there. They are soft, have great colors, and wear like iron. Easy clean, too which is great with boys and dogs (ask me how I know). We had one in our family room which was also our most-used entrance to the house and now our son has it in his home. Also, Rugs USA is having a 65% off sale for Columbus Day. Might be fun to browse....See MoreWhich side for entry and stairs?
Comments (37)Palimpest-I do agree that the ceiling changes clearly define the spaces. My previous house had about a 10 foot opening into the living room, so there was a partial wall there. I guess it never bothered me. While the kitchen could be turned to face the living room, I did not want that view versus a view outside. Doing so would have also eliminated any painted wall in the living room. My ceilings will be very similar to the photo that you highlighted the ceilings. I'm not sure what I will do over the stairs, but not what they have. The rest will be very similar. I can see how it would turn off someone who desired a true craftsman. I do find it interesting that both houses which cost over a million dollars would be referred to as an architectural mess...especially with so many people copying these designs. I do love them though. Even if I do change to Virgil's suggestion, I will still have a partial wall. Hopefully, the beams will draw the eyes up and off the wall a bit. I do want to keep the fireplace visible from the island, but do not want the kitchen more open than it is now...so I guess it is a matter of priorities....See MoreEntry door in a different level from main floor
Comments (7)We call those bi-levels here and they are still incredibly popular where I am as new builds - I was surprised when I moved here. These days though they often seem to come with more generous entry areas. I would not move the entry "down", if anything, move it "up" but then be aware: 1. You will have a lot more stairs outside to get in; 2. You will need to change inside floor/stairway a lot to address a staircase to go down the lower level; 3. Reconfiguring stairs is costly; 4. Stairways take up a lot of space (and if you have older stairs, you may expect more space to be taken up due to Code changes since it was built)....See MoreKitchen cabinets: Go with cheaper brand and up the spec or go high end
Comments (68)Here they are...only 4. The 5th one I was thinking about didn't work out. They're in order of preference, #1 most preferred. Note that #1 only has a slight edge over #2, in my opinion. If it were my Kitchen, I would prefer #2, but I know you like the island, so that's why I made it #1 for you. All four: Have a nice separation of the three primary work zones -- Prep, Cooking, Cleanup Have two Prep Zones so at least two people can be working in the Kitchen at the same time prepping, cooking, or cleaning up Have the Cleanup Zone along a wall so the area where dirty dishes inevitable accumulate is either out of sight from the Front Entry and Grand Room (when on the far right wall) or has very little prominence (when on the top wall; low profile from Front Entry & Grand Room and out sight from the Dining Room) Cave counter seating for three Have counters & cabinets 3" deeper than standard along the right wall -- 28.5"D counters, 27"D base cabinets, 15"D upper cabinets. You'd be surprised how much more storage and workspace 3" adds! If you cannot get 27"D base cabinets, then you can pull them out from the wall by 3" before installing them. 15"D uppers are available in most lines these days. I know they're available in Omega Dynasty as I have them. In Layouts #1 & #4, that row of counters/cabinets are also 3" deeper than standard. . Other Layout #3 is the only one where I have reservations about aisle width. While 36" is the minimum recommended width for a walkway, there is a seat right next to it and it is a bit of a concern if people end up using that area for traversing the Kitchen. Layout #1: Layout #1 Zone Map: . Layout #2: Layout #2 Zone Map: . Layout #3: Layout #3 Zone Map: . Layout #4: Layout #4 Zone Map: ....See Morelaura_04
3 years agosuezbell
3 years agoEmily L
3 years agopricklypearcactus
3 years agolast modified: 3 years agoEm
3 years agoEm
3 years agoshead
3 years agores2architect
3 years agodoc5md
3 years agoEm
3 years agolast modified: 3 years agoMark Bischak, Architect
3 years agoEm
3 years agoMark Bischak, Architect
3 years agoEm
3 years agoPatricia Colwell Consulting
3 years agores2architect
3 years agolast modified: 3 years ago
Related Stories
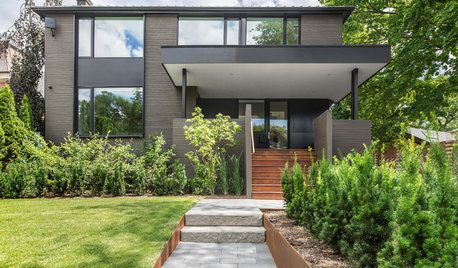
PORCHESEntry Refresh: Step Up Your Front Porch Stairs
See 8 ideas that can elevate the style and function of your exterior steps
Full Story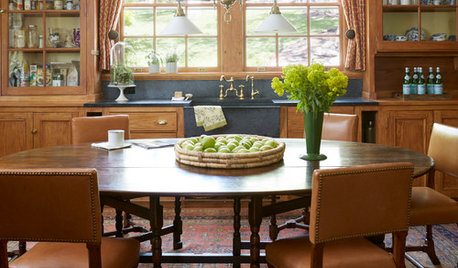
KITCHEN DESIGNNew This Week: 3 Bright, Light Kitchens That Shy Away From White
With the right colors and materials, you can have a bright kitchen without going to the white side
Full Story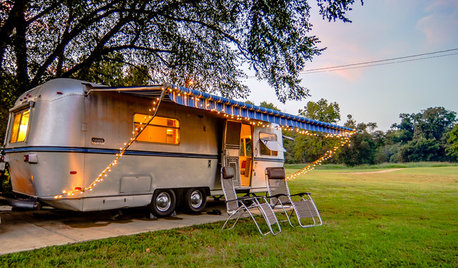
VINTAGE STYLEGet Away From It All in a Glamper
A glammed-up camper can transport you to a happy place, whether in your yard or on the highway
Full Story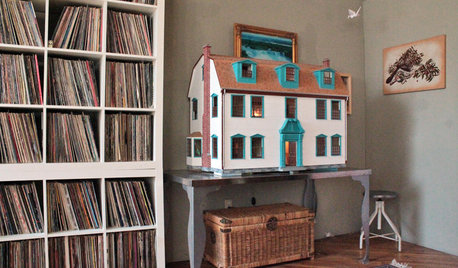
LIFEYou Said It: ‘Let It Go’ and More Tips From the Week
This week's stories reveal how you can switch up your surroundings to spark new ideas
Full Story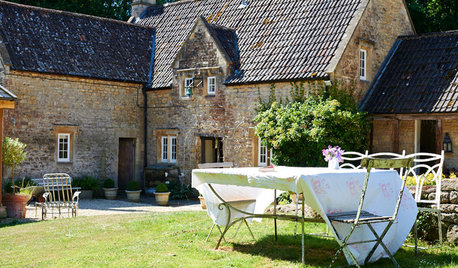
HOUZZ TOURSMy Houzz: Beautifully Tucked Away in Somerset
This traditional country home gets a sympathetic restoration under its owner's careful eye
Full Story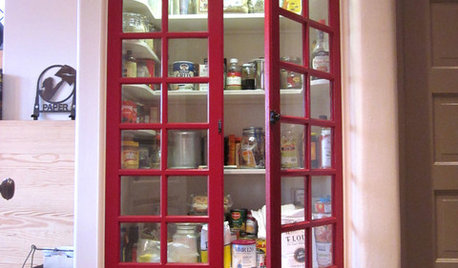
KITCHEN DESIGNStock Up on These Stylish Pantry Door Ideas
With this assortment of door options, a gorgeous pantry exterior is in the bag
Full Story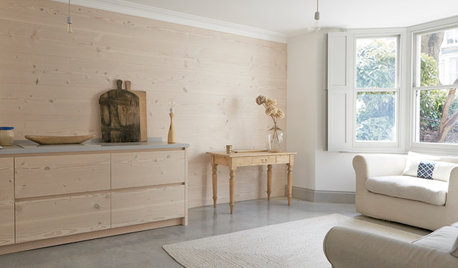
HOMES AROUND THE WORLDHouzz Tour: Streamlined Family Home Keeps Its Storage Tucked Away
In this modernized London Victorian, the focus is on letting beautiful materials and soothing colors shine
Full Story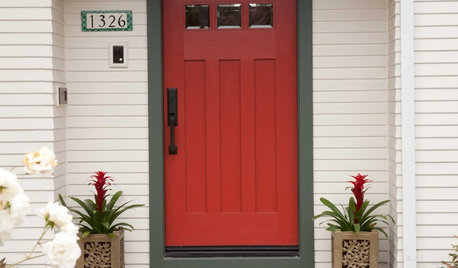
DOORSThe Perfect Front Door for Your Entry
Learn about material and style choices, how to get a front door installed and how much it will cost
Full Story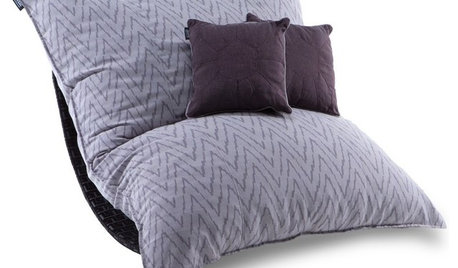
PRODUCT PICKSGuest Picks: 20 Decor Pieces for That First Home Away From Home
Gather ideas now for a comfy and stylish dorm room in the fall — or try these finds in a new grad's first solo digs
Full Story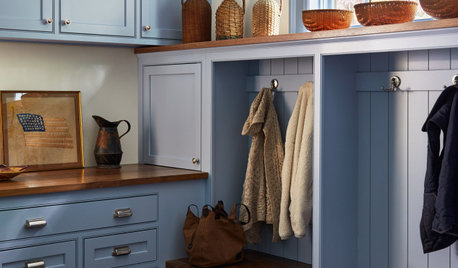
TRENDING NOW6 Mudroom Ideas From the Most Popular Entries So Far in 2021
Smart storage features, durable flooring and stylish details can create a hardworking entrance
Full Story


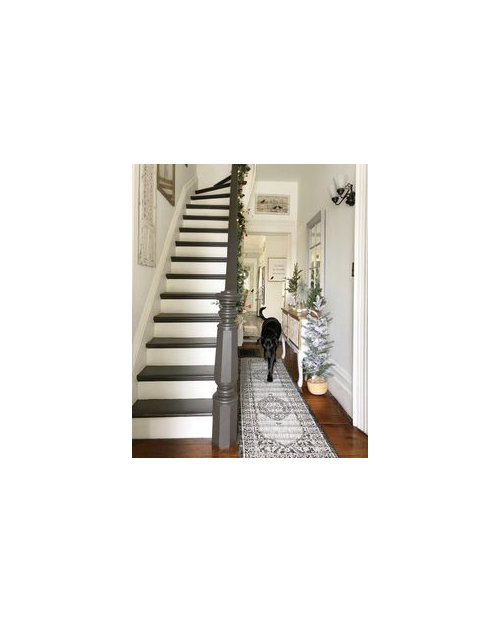



Mark Bischak, Architect