Cooktop or sink on island? Wld love to hear from those who've had both
oakrunfarm
3 years ago
last modified: 3 years ago
Featured Answer
Sort by:Oldest
Comments (46)
Related Discussions
Cooktop on the island?
Comments (24)LOL! I don't know, I just found these pictures that day, looking for something else. I'm glad you like them, though :) Sorry for the confusion...I was thinking about two different house plan layouts, not just kitchen layouts. One had the formal dining room, with kitchen in back (with small eating table/banquette) and that one had a bigger island and nice view...but no room for the wood stove or seating area. This plan just seems more 'us' out on the farm, since we don't really need a formal dining area (as nice as one is, in theory) and I just really liked that little seating area, with the wood stove. Since we now have the dining and seating areas, I feel like my back is only facing one area at a time, but I can still turn my head and talk to the other area. Plus, when I'm baking (my favorite thing to do in the kitchen) the island is going to be perfect! This plan also reflects the house, as it is now, much more than my other idea. The corner windows in the seating area are already there and the dining area is currently, the old porch. The living room fireplace is beautiful brick, but off center (5' on one side, 3' on the other) and I think the corner seating area in the kitchen, kind of mimics that 'informal' style. My other favorite thing...the dining table can be huge, when we do have people over. That room is 16' long and a table with a couple of leaves would work. I should be able to seat 8-10 people, no problem. I've always wanted to be able to do that, whether it's for the holidays or just people stopping by and having a snack, in the summer. How is your planning going? You have such a great, open layout...it's going to look amazing, when you're all done. What side does the back face? Was it west? Anyway, just wondered if you're adding any arbors or anything for shade or to grow plants on...I just love flowers blooming, outside the windows. We have deer (who love to nibble on my roses) so I've been okay with shrubs that I can hide behind lavender and other herbs, but not much space for climbing roses. I'm hoping we can fence in a little courtyard area, off the dining room and greenhouse...and actually have climbing pink roses, around the dining room window (behind the banquette). There's a beautiful one (John Davis?) that is hardy to zone 3...and that should work, even with our cold winters! That would be so cottage-y and maybe some wisteria on the big pergola, with the swing. Right now, I use a lot of clematis, which is also pretty, but the deer do not eat it! LOL Sorry to digress into gardening, but I've been planning gardens (for next spring) the last few days. We had someone hit our house with their car last Saturday night (scary) and completely take out our front porch and part of our living room bay window. He also hit both our vehicles (hit one into the other) and of course, he's uninsured. We currently live in a manufactured home, next to the farmhouse, we plan to remodel...and for once, I'm SO glad that it is a manufactured home, because a stick built home would have had much more damage. Not only is the main part of the house up a big higher (about 3' off the ground) but it can take a good shake, without walls cracking (they do travel down the higway to get to the building site). Luckily, we have great insurance, so it should be okay...but all this mess has a little silver lining...a new porch means I can move the stairs over a few feet and make room for another bed against the front of the house. The south side would be perfect for growing tomatoes (which do terribly here) and that would be wonderful!...See MoreA cooktop, prep sink and seating how to fit it all on the island?
Comments (19)Thanks Williamsem for your thoughts and rationale. You are right, DH and I have put enormous thought into this plan and maybe it is best just to take the seam and move on. I do think shortening the space between cooktop edge and prep sink edge by 6 inches would be missed in that spot as I see that space between cooktop and prep sink as such key prep space. On the other hand, taking 6 inches from the right of the cooktop could pose some safety issues. On Wednesday, I am going back to the granite show room to ask them to show me pictures of seams they have done. Maybe it is not that bad after all. I think a seam in quartz (which is what we have chosen) could be less noticeable compared to a busier granite. Unless I change the counter materials at the seating or elsewhere to avoid a seam and keep the length.... oh the first world pain of decisions! Carol...See MorePrep area next to sink or prep area next to cooktop?
Comments (13)What are you putting on the island...cooktop or sink (please tell me sink........)? While it's less than ideal to put a sink or cooktop in an island, the lesser of two evils is the sink in the island. If you're putting the cooktop in the island & it's b/c you want to visit with people while cooking...remember this:70% of your time spent in a kitchen is Prepping 20% is spent cleaning up 10% is spent cookingSo, what does it make sense to do on the island if you want to spend most of your time visiting while working in the kitchen? Prep. The least sense? Cooking. Now, safety...cooking is the worst thing to do in an island (or peninsula) unless you have at least 24" of countertop behind & on each side of the cooktop. Yes, it's more than NKBA states for non-seating (NKBA is silent on seating...which might mean it's a "no-no"); but from experience and common sense, 24" is better. [Think about someone spreading homework or the newspaper out on the island while you're cooking. Think about the steam from boiling water drifting over to the people sitting there. Think about how far grease splatters. Think about someone walking by or even running by while you're cooking...carrying papers, backpack, etc....and not being careful where they are in relation to the cooking surface.] Hopefully, all this is moot & it's the sink in the island...(even then, if you have seating at the island strive for 18" b/w the faucet and edge of the seating overhang to minimize visitors being splashed; 15" will work, but 18" is better). **** As to prep.... Unlike others, my prep area is driven by where my sink & cooktop are, not where there's a view or social interaction. I find the easiest and most natural place to prep is b/w my prep sink & cooktop...and that faces a wall. That area has about 40" of workspace (not counting the peninsula). If I need more room, I find myself working on the other side of the cooktop where there's about 5' of workspace b/c of the corner, even though there's no sink there and, again, it's mostly facing a wall. I have a peninsula on the other side of the prep sink that's across from the refrigerator w/about 30" of space, so it could be a logical place for prep. I also have my cleanup sink in front of a big bay window and the refrigerator is on that same run with 51" b/w them. However, 9 times out of 10, I prep b/w my cooktop & prep sink...and I have no problems with it. It's not like I can't visit with others while working there. They can sit at the peninsula and I can glance over to the right at them while I work or I can glance over to the left to see what's going on in the FR. To be honest, when I'm prepping, I prefer to keep my eyes on what I'm doing since so much of my prep work involves knives... All of this leaves the peninsula free for the kids to do homework or work on projects, or for me to setup my laptop when I'm working from home. It leaves the cleanup sink run clear for cleaning up only. No more conflicts! Would I change the location of anything b/c of this? Except for adding a trash pullout in the prep are, I wouldn't change anything else. It works great for us! [Well, maybe I'd change the location of the TV to where I wanted it in the first place but my DH thought he knew better...that way my DH wouldn't keep moving the stool to the "U" so he can be really close to the TV while eating breakfast. I keep biting my tongue to keep from saying "I told you so!"]...See MoreMain sink across island from cooktop- too far away???
Comments (9)Refrigerator position... This one will have to be a personal preference choice... The refrigerator currently is in an ideal location for DR access...more milk, condiments, etc....as well as close by for putting away leftovers, those condiments, etc. It's also not a bad location for the island or Breakfast Nook seating. Yes, it's a longer walk from the FR for someone who wants a snack. If you switch w/the Ovens, it will mean a long walk from the DR...it will also be a longer walk from the cooktop & sink (for putting away those leftovers, etc.) A switch will also mean eliminating the "baking center" concept...unless you move the cooktop down to compensate. You might consider putting in a Beverage Cooler (undercounter refrigerator) in the upper right corner of the Breakfast Nook...it would solve both problems! If the uncercounter refrigerator doesn't appeal to you or won't work for whatever reason, then ask yourself... When do you use the refrigerator more...at meal & cleanup time or for snacks? Do you want a "baking center"? Your answers to these questions will show you where the refrigerator is best placed for you! Good luck!...See Moreoakrunfarm
3 years agooakrunfarm
3 years agooakrunfarm
3 years agoRachel
3 years agoCarolyn W
3 years agooakrunfarm
3 years agoNancy H
3 years agolast modified: 3 years agocalidesign
3 years agoAndre
3 years agoWestCoast Hopeful
3 years agores2architect
3 years agolast modified: 3 years ago
Related Stories
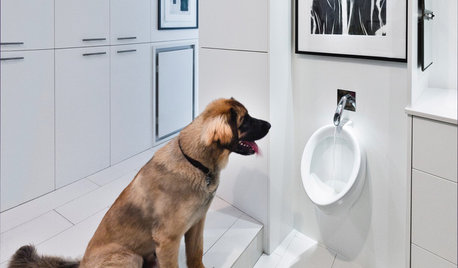
HOUZZ CALLWhat Is the Strangest Client Request You’ve Ever Had?
Share your surprising tales of remodeling gone wild
Full Story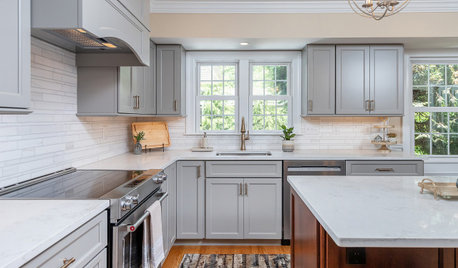
KITCHEN DESIGNWhere to Put Your Sink and Cooktop
These two key kitchen elements will determine your layout. Designers tell how to get their locations right
Full Story
FEEL-GOOD HOME12 Very Useful Things I've Learned From Designers
These simple ideas can make life at home more efficient and enjoyable
Full Story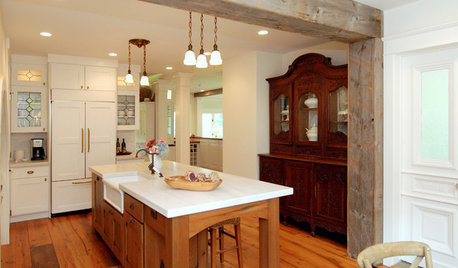
KITCHEN DESIGNKitchen Solution: The Main Sink in the Island
Putting the Sink in the Island Creates a Super-Efficient Work Area — and Keeps the Cook Centerstage
Full Story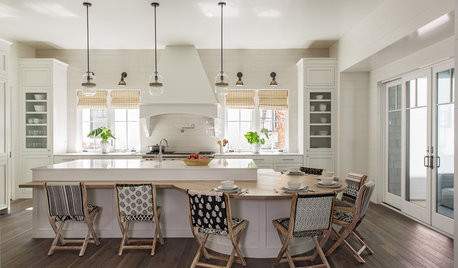
WORLD OF DESIGNPicture Perfect: 50 Kitchen Islands From Perth to Paris
Our coffee-break escape offers you 5 minutes’ worth of images to inspire and delight
Full Story
KITCHEN SINKSEverything You Need to Know About Farmhouse Sinks
They’re charming, homey, durable, elegant, functional and nostalgic. Those are just a few of the reasons they’re so popular
Full Story
KITCHEN DESIGNHow to Design a Kitchen Island
Size, seating height, all those appliance and storage options ... here's how to clear up the kitchen island confusion
Full Story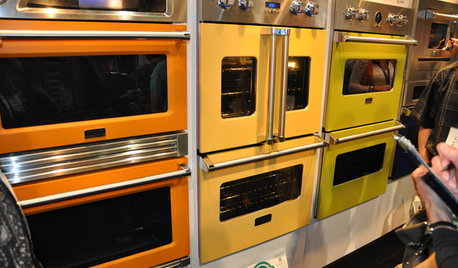
KITCHEN DESIGNStandouts From the 2014 Kitchen & Bath Industry Show
Check out the latest and greatest in sinks, ovens, countertop materials and more
Full Story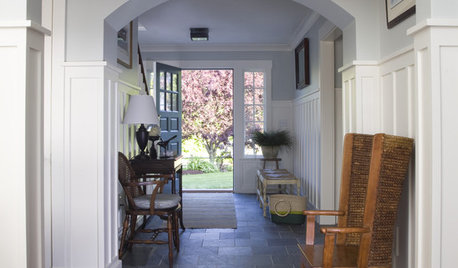
FURNITUREOrigins Revealed: The Orkney Chair Goes From Humble to Haute
Straw and driftwood made up the original versions, but Orkney chairs have come a long way from their modest island beginnings
Full Story
BATHROOM VANITIESShould You Have One Sink or Two in Your Primary Bathroom?
An architect discusses the pros and cons of double vs. solo sinks and offers advice for both
Full Story


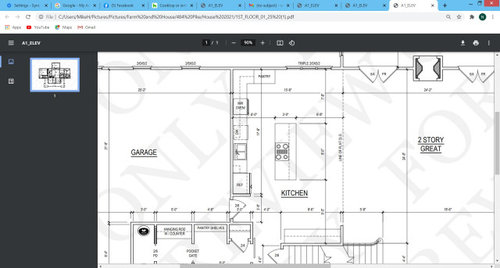
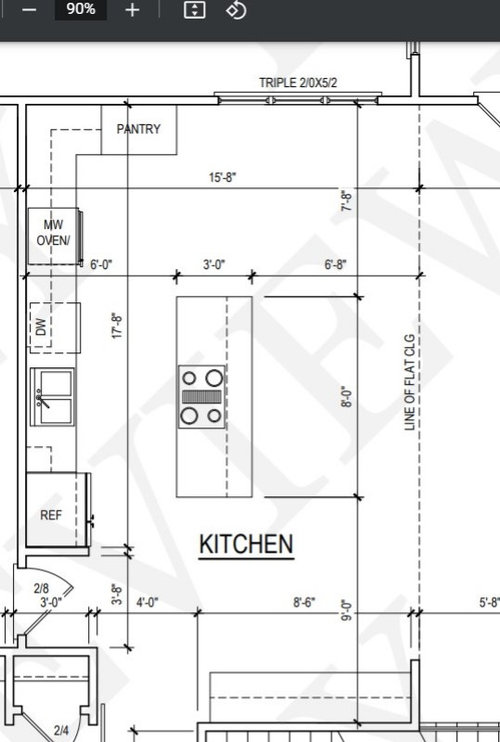
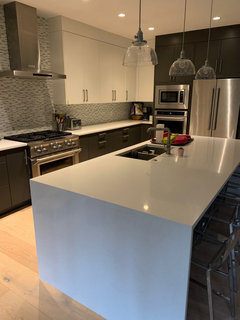
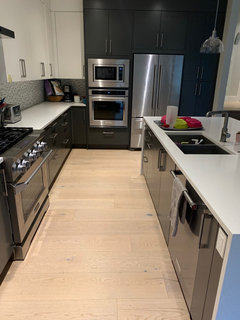
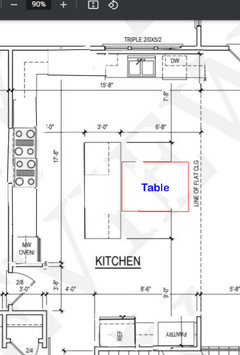
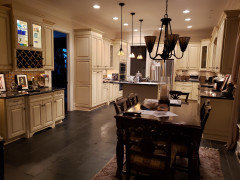
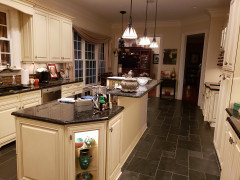
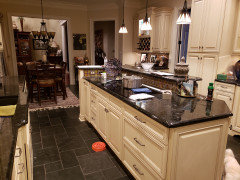

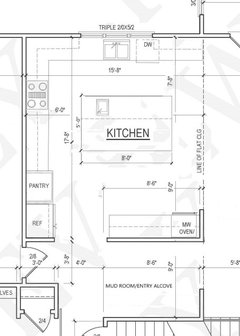




User