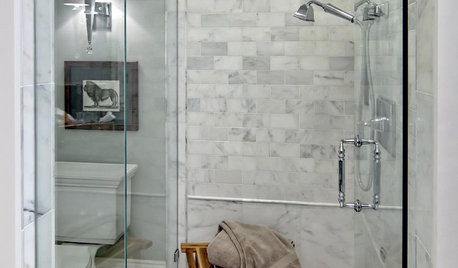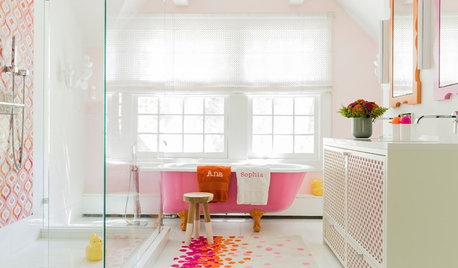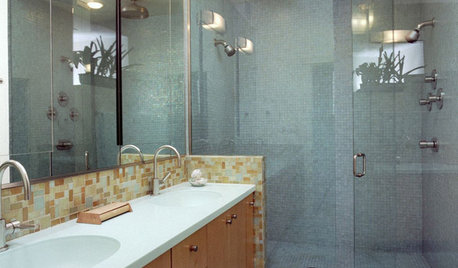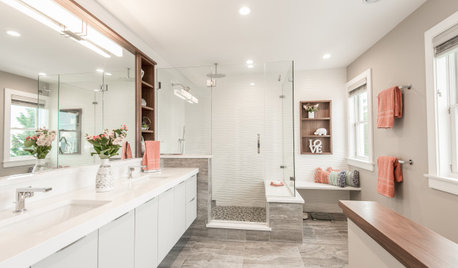Questions about zero entry showers
Millisa Eubanks
3 years ago
Related Stories

BATHROOM DESIGNShower Curtain or Shower Door?
Find out which option is the ideal partner for your shower-bath combo
Full Story
BATHROOM DESIGNHow to Settle on a Shower Bench
We help a Houzz user ask all the right questions for designing a stylish, practical and safe shower bench
Full Story
REMODELING GUIDES9 Hard Questions to Ask When Shopping for Stone
Learn all about stone sizes, cracks, color issues and more so problems don't chip away at your design happiness later
Full Story
BATHROOM DESIGNNew This Week: 10 Bathrooms With Wonderful Walk-In Showers
See the features that make these inspiring spaces about more than just washing and rinsing
Full Story
LIFEThat’s a Talker: 10 Stories You Had Lots to Say About This Year
The world’s ugliest color, tubs vs. showers, and TVs over fireplaces had readers talking in 2016. Tell us what you think
Full Story
GREEN BUILDINGConsidering Concrete Floors? 3 Green-Minded Questions to Ask
Learn what’s in your concrete and about sustainability to make a healthy choice for your home and the earth
Full Story
BATHROOM DESIGNWhy You Might Want to Put Your Tub in the Shower
Save space, cleanup time and maybe even a little money with a shower-bathtub combo. These examples show how to do it right
Full Story
BATHROOM DESIGNConvert Your Tub Space to a Shower — the Planning Phase
Step 1 in swapping your tub for a sleek new shower: Get all the remodel details down on paper
Full Story
BATHROOM DESIGNThe No-Threshold Shower: Accessibility With Style
Go curbless between main bath and shower for an elegant addition to any home
Full Story
BATHROOM DESIGNNew This Week: 4 Dream Showers
Large and luxurious, these beautiful spaces might inspire you to consider some splurges in your bathroom renovation
Full Story



Seabornman
Mint tile Minneapolis
Related Discussions
Stupidest question on earth about shower rods . . .
Q
Help with Zero entry, Curbless Shower
Q
Zero step entry from garage to house
Q
Questions about "steam capture" shower
Q