Kitchen renovation layout
Kim Johnston
3 years ago
Featured Answer
Sort by:Oldest
Comments (21)
Kim Johnston
3 years agoRelated Discussions
kitchen renovation: change layout?
Comments (5)These may also help: Kitchen Design Best Practices/Guidelines threads -- These threads explain best practices/good design guidelines for items such as work zones, aisles, island/peninsula seating, etc. These threads will help you understand questions/comments you will receive. Kitchen work zones, what are they? http://ths.gardenweb.com/discussions/3638270/faq-kitchen-work-zones-what-are-they Aisle widths, walkways, seating overhangs, work and landing space, and others http://ths.gardenweb.com/discussions/3638304/faq-aisle-widths-walkways-seating-overhangs-work-landing-space-etc How do I plan for storage? Types of Storage? What to Store Where? http://ths.gardenweb.com/discussions/3638376/faq-how-do-i-plan-for-storage Ice. Water. Stone. Fire (Looking for layout help? Memorize this first) http://ths.gardenweb.com/discussions/2699918/looking-for-layout-help-memorize-this-first ....See MoreKitchen Renovation and Layout Help
Comments (6)Hello, I would love to help. I can give some suggestions on here, but if you want to have a more in depth conversation, we would be available to set up a time to talk. I would remove the peninsula because it is making that area feel very closed in and it is in an awkward location. The location in the second option where you are removing the opening, where does that go to? The pantry in front of the laundry room door makes the space very tight and awkward. There are some interesting ways we could work in a dining space for you if you would be interest in talking. I hope some of these suggestions help and if you would like to talk further please feel free to contact us....See MoreKitchen renovation layout problems!
Comments (11)A galley kitchen is actually a fairly efficient design. So what do you want this kitchen to do that it can't currently do? And if you expand into the dining area, where will you eat? I see that you appear to have a formal dining room that is not very convenient to the kitchen. And also that your front door appears to open directly into your casual eating area. (Correct me if I'm wrong, please). Are these issues that you are trying to address with a remodel? Or are you just trying to open the kitchen to the family room?...See MoreKitchen addition/renovation layout help, please.
Comments (12)First, I would reduce the width of the island, especially if it is moved out another six inches to provide a 48" work aisle. You need at least 36" of walkway on each side, between the back corners of the island and the walls framing the FR. Second, add a pull-out cabinet between the fridge and stub wall, to make sure the left side fridge door will open fully. Then, if you move the range toward the window, on the left you can add a glass front cabinet the same width as the window, and have symmetry. On the other side of the window, widen the uppers to the width of the fridge, and reduce the width of the tall cab. Center the island sink on the range, with both DWs to the left (as you face the island), where it will be easy to unload them to the perimeter cabinets. Put the trash pull-out to the right, in the primary prep space, with a MW drawer on the end near the fridge, since most MW'd items come from the fridge. MW could open to the side, to keep anyone using it out of the primary prep space. Many don't like a sink back-to-back with the range, but the most time is spent prepping to either side of a sink, and a 48" aisle is sufficient if two people are working at the same time. I'd omit the peninsula between the kitchen and breakfast nook, unless you feel you absolutely need it for serving or storage. The UC fridge can go in the corner, with coffee pot on counter above....See MoreHU-187528210
3 years agoAnnette Federonis
3 years agomama goose_gw zn6OH
3 years agolast modified: 3 years agobiondanonima (Zone 7a Hudson Valley)
3 years agoAnnette Federonis
3 years agobiondanonima (Zone 7a Hudson Valley)
3 years agoanj_p
3 years agoKim Johnston
3 years agolast modified: 3 years agoIlove MyLife
3 years agolast modified: 3 years agomama goose_gw zn6OH
3 years agoemilyam819
3 years agoAnnette Federonis
3 years agoAnnette Federonis
3 years agoAnnette Federonis
3 years agoAnnette Federonis
3 years agoKim Johnston
3 years agoDesign Girl
3 years agoAnnette Federonis
3 years ago
Related Stories

KITCHEN DESIGNKitchen of the Week: Barn Wood and a Better Layout in an 1800s Georgian
A detailed renovation creates a rustic and warm Pennsylvania kitchen with personality and great flow
Full Story
KITCHEN DESIGNCouple Renovates to Spend More Time in the Kitchen
Artistic mosaic tile, custom cabinetry and a thoughtful layout make the most of this modest-size room
Full Story
KITCHEN DESIGNDetermine the Right Appliance Layout for Your Kitchen
Kitchen work triangle got you running around in circles? Boiling over about where to put the range? This guide is for you
Full Story
KITCHEN DESIGNKitchen Layouts: Ideas for U-Shaped Kitchens
U-shaped kitchens are great for cooks and guests. Is this one for you?
Full Story
KITCHEN DESIGNKitchen of the Week: More Light, Better Layout for a Canadian Victorian
Stripped to the studs, this Toronto kitchen is now brighter and more functional, with a gorgeous wide-open view
Full Story
FARMHOUSESKitchen of the Week: Renovation Honors New England Farmhouse’s History
Homeowners and their designer embrace a historic kitchen’s quirks while creating a beautiful and functional cooking space
Full Story
KITCHEN LAYOUTSThe Pros and Cons of 3 Popular Kitchen Layouts
U-shaped, L-shaped or galley? Find out which is best for you and why
Full Story
KITCHEN OF THE WEEKKitchen of the Week: An Awkward Layout Makes Way for Modern Living
An improved plan and a fresh new look update this family kitchen for daily life and entertaining
Full Story
HOUZZ TOURSHouzz Tour: A New Layout Opens an Art-Filled Ranch House
Extensive renovations give a closed-off Texas home pleasing flow, higher ceilings and new sources of natural light
Full Story
HOUZZ TOURSHouzz Tour: Stellar Views Spark a Loft's New Layout
A fantastic vista of the city skyline, along with the need for better efficiency and storage, lead to a Houston loft's renovation
Full Story





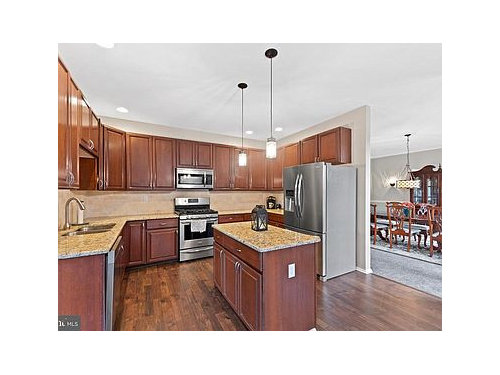


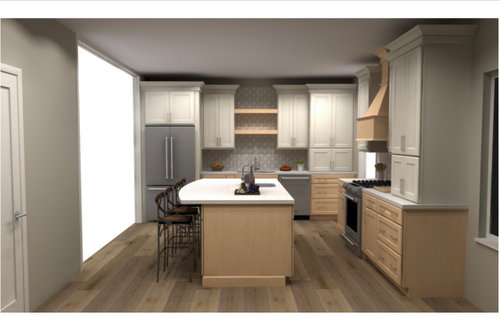





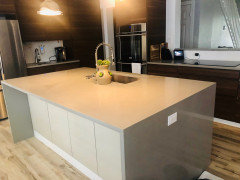





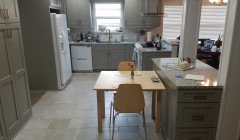

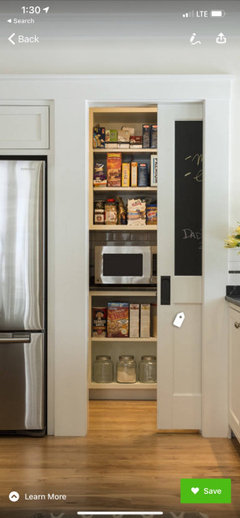
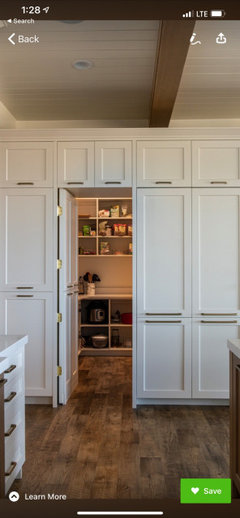




Kim JohnstonOriginal Author