Kitchen renovation layout problems!
Julie Clarke
6 years ago
last modified: 6 years ago
Featured Answer
Sort by:Oldest
Comments (11)
Julie Clarke
6 years agoRelated Discussions
Layout in Brownstone Kitchen Renovation?
Comments (6)While I'm used to narrow clearances in NYC some of these look small. Dimensions would help. It is a bit unusual to demo and then start cabinet shopping. Lead times on delivery for semi custom are often 5-6 weeks. Add in time to get an appointment, draw up the plans, make selections, write the order and it can get up there. There are dealers who will start to work with you at the stage you are now. Some won't, just find someone agreeable. This post was edited by jakuvall on Fri, Feb 15, 13 at 19:35...See More1950's ranch kitchen renovation - layout help
Comments (12)I usually like banquettes when they are tucked into a corner, not free-floating. I think in this case I would flip the kitchen layout significantly. Here's one idea: I tried to draw squares of roughly 24"/side for each seat at the banquette & put a good size table in the open space. The door(s) into your office/ex-DR could be a pair of french doors, maybe 4' wide in total, set on a diagonal to clip the corner between the end of the long banquette seating & the wall between the DR & LR. I think this would give you good counter space & plenty of lower cabinets in the kitchen, but you would be short on upper cabinet space b/c you'd only have from the door to the laundry to the window (over the sink, which doesn't have to move). The stove would need to move, as would the fridge. For the peninsula between the kitchen & den, you may want to have it extra wide (I tried to draw it wider than the other base cabinets). If you used a 24" base & backed it with 12" or 18" cabinets that faced the den, you'd have storage for video games, books, board games, etc. This is just one idea, hopefully it sparks other (better) ones....See MoreKitchen renovation- Please review my kitchen layout
Comments (3)The kitchen looks okay but I'd lose the desk area. It's crowding the eat-in space and most kitchen desks become dumping grounds. The prep sink is too close to the main sink to really provide much additional use. If you want one I'd move it to the end of the island by the fridge. Make sure you actually like bench seating. It can often be a pain to slide in and out of those little nooks. The laundry room is hard to say since I don't see the W/D marked on the plans. It seems a little oversized unless you plan on including storage. The powder room is a little far to be convient. The big issue is the dining room. It's sooo far from the kitchen and requires a very long and out of the way path....See MoreKitchen Renovation Layout Thoughts
Comments (81)Thank you mama goose, I think I agree. I am thinking what I would actually use the corner for it it wouldn't be for much. If I put a sink there I could also use the 15 inches between the sink and the refrigerator for something like a little coffee station, and it still leaves about four feet of uninterrupted counter for prep work / eating / whatever. Now seeing if I can find a cabinet hack that would really let me maximize the space... I know I could use a regular 24 inch wide cabinet opening to the rear and place a sink in the corner, but if I could get a very small corner cabinet I could have usable space rather than filler pieces, plus get the sink closer to the front of the counter......See Moredamiarain
6 years agochiflipper
6 years agoJulie Clarke
6 years agolast modified: 6 years agoJulie Clarke
6 years agoJennifer K
6 years agoJulie Clarke
6 years agomama goose_gw zn6OH
6 years agoBeth H. :
6 years agoJennifer K
6 years ago
Related Stories

INSIDE HOUZZData Watch: Top Layouts and Styles in Kitchen Renovations
Find out which kitchen style bumped traditional out of the top 3, with new data from Houzz
Full Story
KITCHEN DESIGNKitchen Layouts: Ideas for U-Shaped Kitchens
U-shaped kitchens are great for cooks and guests. Is this one for you?
Full Story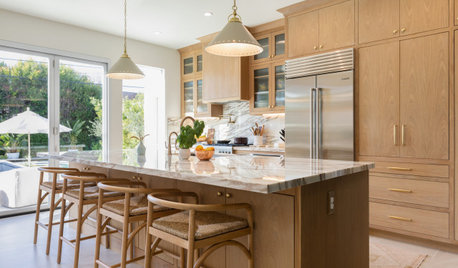
KITCHEN DESIGNThe Most Common Kitchen Design Problems and How to Tackle Them
Check out these frequent dilemmas and expert tips for getting your kitchen design right
Full Story
KITCHEN DESIGNKitchen of the Week: Barn Wood and a Better Layout in an 1800s Georgian
A detailed renovation creates a rustic and warm Pennsylvania kitchen with personality and great flow
Full Story
KITCHEN DESIGNCouple Renovates to Spend More Time in the Kitchen
Artistic mosaic tile, custom cabinetry and a thoughtful layout make the most of this modest-size room
Full Story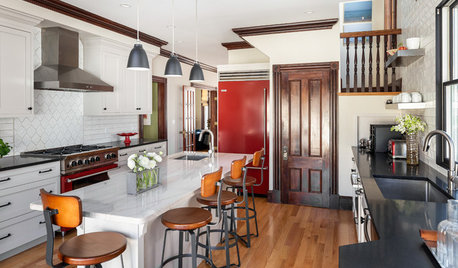
KITCHEN LAYOUTSKitchen of the Week: Renovated to Wow in White, Wood and Red
See how the designer transformed this Boston kitchen by removing a staircase and adding a red refrigerator and range
Full Story
KITCHEN DESIGN10 Common Kitchen Layout Mistakes and How to Avoid Them
Pros offer solutions to create a stylish and efficient cooking space
Full Story
BEFORE AND AFTERSKitchen of the Week: Bungalow Kitchen’s Historic Charm Preserved
A new design adds function and modern conveniences and fits right in with the home’s period style
Full Story
FARMHOUSESKitchen of the Week: Renovation Honors New England Farmhouse’s History
Homeowners and their designer embrace a historic kitchen’s quirks while creating a beautiful and functional cooking space
Full Story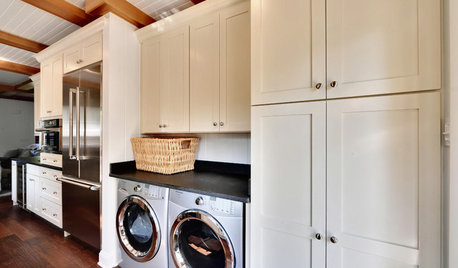
KITCHEN DESIGNRenovation Detail: The Kitchen Laundry Room
Do your whites while dishing up dinner — a washer and dryer in the kitchen or pantry make quick work of laundry
Full Story


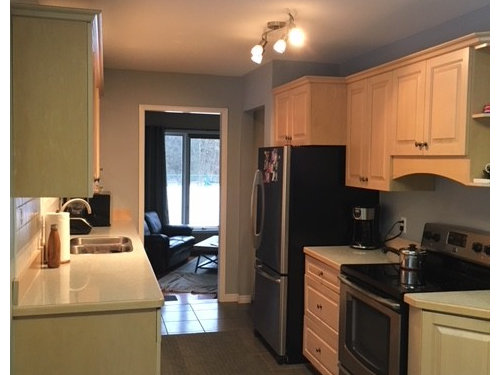


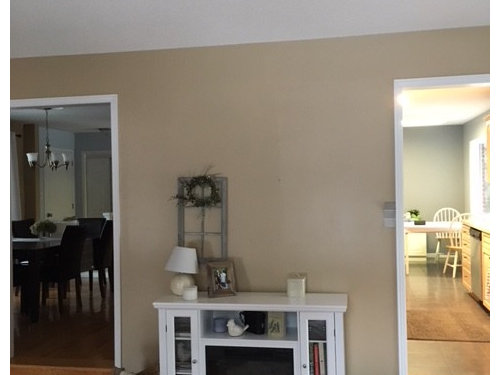
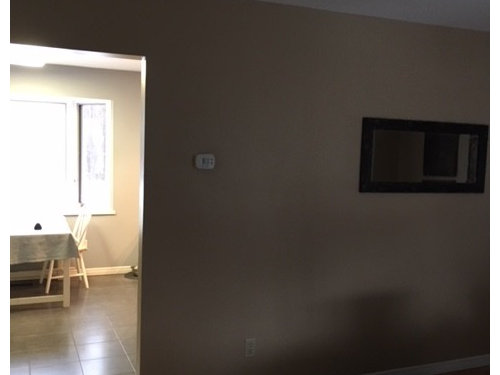
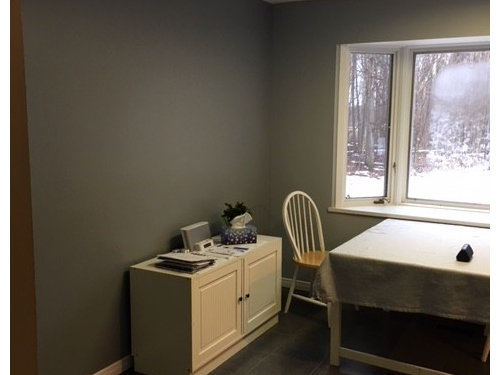
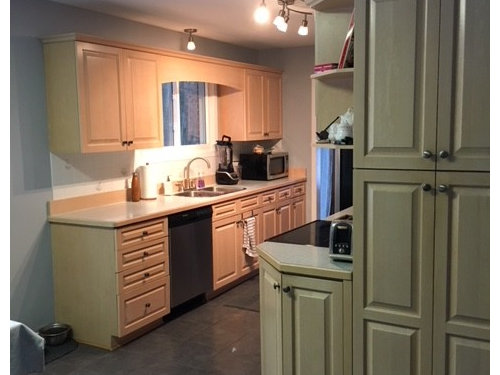
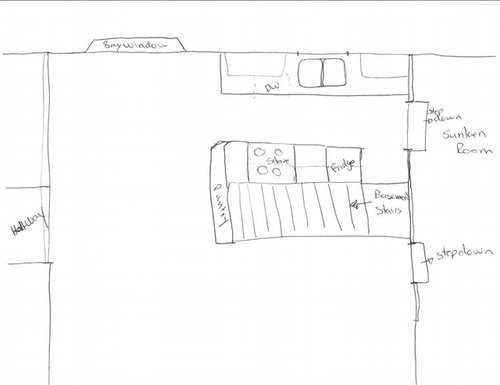





biondanonima (Zone 7a Hudson Valley)