Kitchen Renovation Layout Thoughts
Dave H
3 years ago
Featured Answer
Sort by:Oldest
Comments (81)
Newideas
3 years agoDave H
3 years agoRelated Discussions
kitchen layout thoughts with layout pic
Comments (2)Hi cosmo - Post this on the "discussions" side - that's where you will get response because of the high traffic there. Don't know if you saw the "Read Me..." post - it has lots of great info including instructions about how to post directly. HTH, Eliz Here is a link that might be useful: Read Me If You're New To GW Kitchens!...See Morethoughts on renovation of very small kitchen with 4 doorways into it!
Comments (0)i'm posting a rendering of our current kitchen walls and doorways and then some renderings that our KD came up with for our small kitchen. For reference, the door in the KD renderings is to the back porch. We wanted a small seating area to sit at while cooking and have a space to lean at and chat if a few people come over. We also decided to ditch the dishwasher, as it is just two of us and we don't care about resale. Any ideas on something we may be overlooking?...See MoreThoughts on Kitchen Layout
Comments (15)You have a wonderful 18'7" kitchen wall that is not as functional as it could be because the doorway is in a bad spot. If you close that doorway and move it to the bottom of the wall that would allow you to attach the sink and range runs in mamagoose's drawing. The separate stretch of counter behind the staircase could be used as a coffee/beverage/buffet counter when entertaining and would be convenient to the FR. I would triple the opening between the kitchen and DR for easier movement between the spaces. Edited to add: My comments were in reference to mama goose's first drawing. Now knowing that you can't use the window wall, I would still consider moving the FR doorway to get a longer stretch of counter....See MoreNear gut renovation kitchen layout feedback
Comments (36)Some ideas to consider: - your last sketch has a lot of traffic going on in a single passageway - from fridge to stove to sink plus entry to Dining Room - you're not using all the space the room affords - I don't see storage for dishes near the DR - agree with comments above about prep sink. - I love my drawers that replace lower cabinets, just as someone above mentioned - they are much more efficient and easy to access. - I recommend, since you are a cook, running through one of your most frequently used recipes virtually and see if this sketched kitchen layout works well for you - where will you put things as you take them out of the fridge, where will the pans be stored, spices, how will you clean up afterwards, how will you remove plates from dining to DW, etc. - same for coffee making, toasting, mixing, baking, etc. - I would want the distance between fridge and sink to be efficient as I am always taking out produce that needs to be washed or emptying old containers at sink or cleaning the fridge. My triangle has the sink (at windows) opposite the stove (45" apart) at island with the fridge about 6 ft to the side of both of them - very efficient. - landing space near fridge and microwave is required - an exit to the outdoors is always nice but not efficient if there is no place to put things at that entry point - a closet or place to hang a jacket or put things down - doesn't seem like this plan takes that into account - for me I agree with someone above who suggested flipping the DR and kitchen and open the space to the FR - openness is great to FR, not so much to DR or LR. And they made an excellent point about crowds always gathering in the kitchen. But openness to FR may not be to your taste. - I would not want an opening from LR into kitchen unless the doorway could be closed with some kind of doors - maybe pocket doors? Kitchen's can get pretty messy... - you can put cabinets under your island on all sides to get maximum storage there - even on the side people are sitting on, for rarely used items. Standard cabinets are 24 inches so you can put them back to back in a 48-50" island. - when I planned my kitchen I listed everything in the existing kitchen and mapped it to new storage in the new kitchen to make sure I'd thought of where it all would go and how efficient it would be to reach it. - you may want to consider a drawer microwave in the island. We have 2 microwaves one above the ovens and one in the island - very efficient....See MoreUser
3 years agoDave H
3 years agoAmy Allred
3 years agoDave H
3 years agoDave H
3 years agoDave H
3 years agoDave H
3 years agoDave H
3 years agoclaire larece
3 years agoherbflavor
3 years agoFlo Mangan
3 years agoDave H
3 years agoDave H
3 years agoherbflavor
3 years agoDave H
3 years agomainenell
3 years agomama goose_gw zn6OH
3 years agoherbflavor
3 years agoDave H
3 years agoDave H
3 years agokatinparadise
3 years agobtydrvn
3 years agoAndrea
3 years agoDave H
3 years agoDave H
3 years agoDave H
3 years agoclaire larece
3 years agoAndrea
3 years agoDave H
3 years agoDave H
3 years agobtydrvn
3 years agobtydrvn
3 years agoDave H
3 years agoDave H
3 years agoDave H
3 years agoDave H
3 years agoAltair
3 years agoclaire larece
3 years agoDave H
3 years agolucky998877
3 years ago
Related Stories

INSIDE HOUZZData Watch: Top Layouts and Styles in Kitchen Renovations
Find out which kitchen style bumped traditional out of the top 3, with new data from Houzz
Full Story
KITCHEN DESIGNKitchen Layouts: Ideas for U-Shaped Kitchens
U-shaped kitchens are great for cooks and guests. Is this one for you?
Full Story
KITCHEN DESIGNCouple Renovates to Spend More Time in the Kitchen
Artistic mosaic tile, custom cabinetry and a thoughtful layout make the most of this modest-size room
Full Story
KITCHEN DESIGNKitchen of the Week: Barn Wood and a Better Layout in an 1800s Georgian
A detailed renovation creates a rustic and warm Pennsylvania kitchen with personality and great flow
Full Story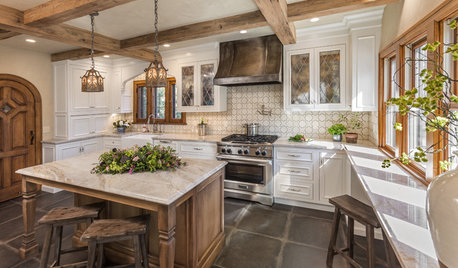
KITCHEN DESIGNKitchen of the Week: Wisconsin Renovation Restores Tudor Style
A new configuration makes this kitchen more functional, and thoughtful details like beams and arches lend a period feel
Full Story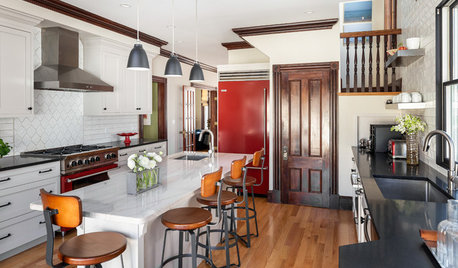
KITCHEN LAYOUTSKitchen of the Week: Renovated to Wow in White, Wood and Red
See how the designer transformed this Boston kitchen by removing a staircase and adding a red refrigerator and range
Full Story
KITCHEN MAKEOVERSKitchen of the Week: New Layout and Lightness in 120 Square Feet
A designer helps a New York couple rethink their kitchen workflow and add more countertop surface and cabinet storage
Full Story
BEFORE AND AFTERSKitchen of the Week: Bungalow Kitchen’s Historic Charm Preserved
A new design adds function and modern conveniences and fits right in with the home’s period style
Full Story
KITCHEN DESIGN10 Common Kitchen Layout Mistakes and How to Avoid Them
Pros offer solutions to create a stylish and efficient cooking space
Full Story
FARMHOUSESKitchen of the Week: Renovation Honors New England Farmhouse’s History
Homeowners and their designer embrace a historic kitchen’s quirks while creating a beautiful and functional cooking space
Full Story


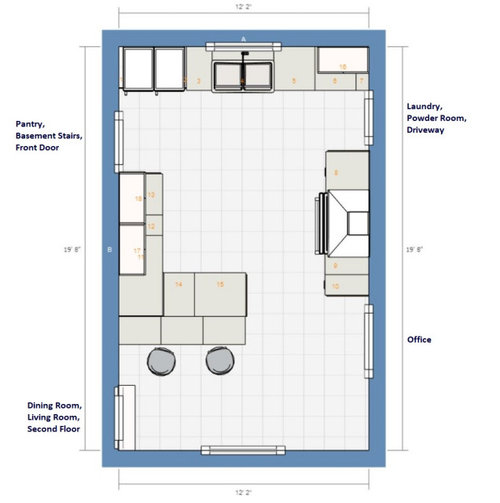
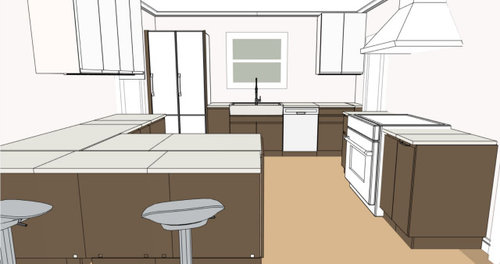


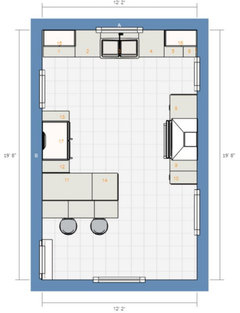
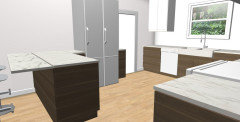

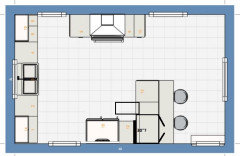
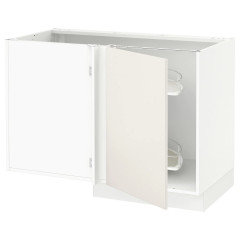
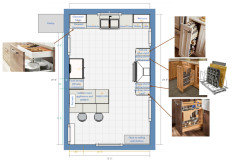









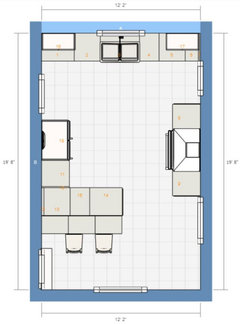
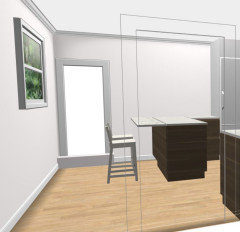


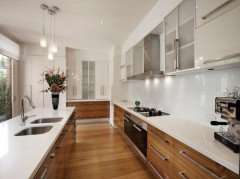
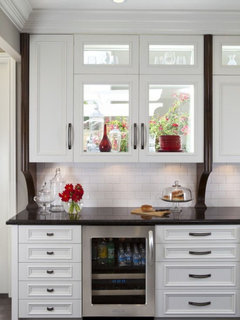

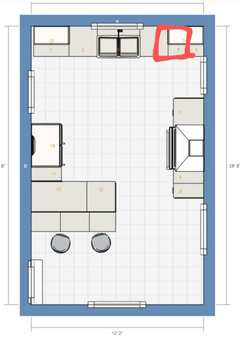
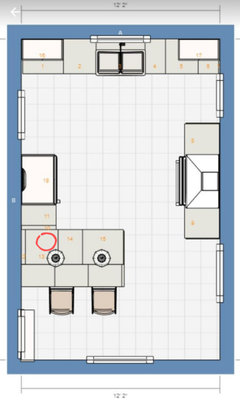
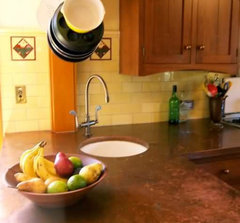










Newideas