Extension - where to place the kitchen? Ideas welcome
atz_r
3 years ago
Related Stories
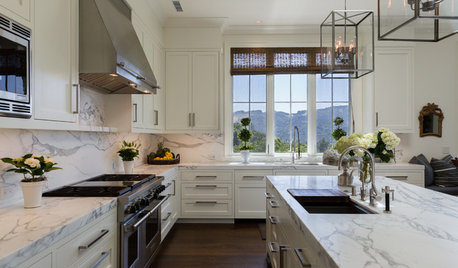
KITCHEN DESIGNWhere to Place Your Kitchen Cabinetry Hardware
Does it go in the middle of the drawer, on the edge or nowhere at all? Get advice on positioning knobs and pulls
Full Story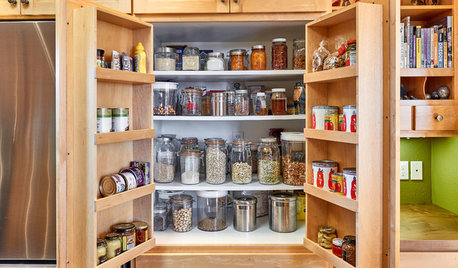
KITCHEN MAKEOVERSThis Kitchen’s Custom Storage Has a Place for Everything
An architect helps Oregon homeowners remodel their kitchen and make their storage more functional for the long term
Full Story
KITCHEN DESIGNKitchen Layouts: Ideas for U-Shaped Kitchens
U-shaped kitchens are great for cooks and guests. Is this one for you?
Full Story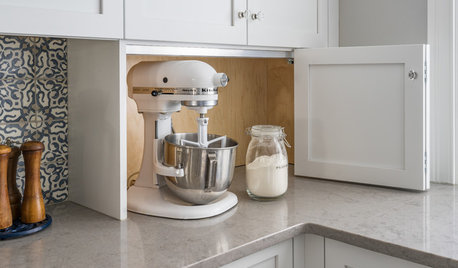
KITCHEN STORAGEWhere to Stash the Stand Mixer in Your Kitchen
Stand mixers aren’t huge, but they’re heavy. See storage ideas for keeping them accessible and easy to use
Full Story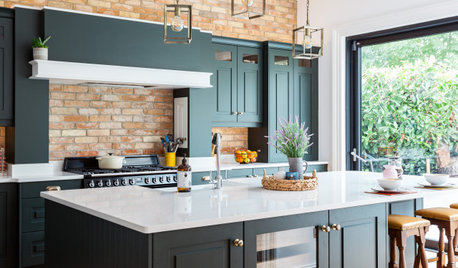
KITCHEN DESIGNDark Green Cabinets Add Elegance to a Welcoming Kitchen
See the clever storage and design ideas in this family hub in Ireland
Full Story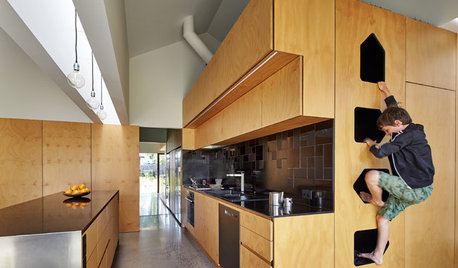
MOST POPULARKitchens Down Under: 20 Design Ideas to Inspire You
These popular Australian kitchens have exciting ideas to borrow no matter where you live
Full Story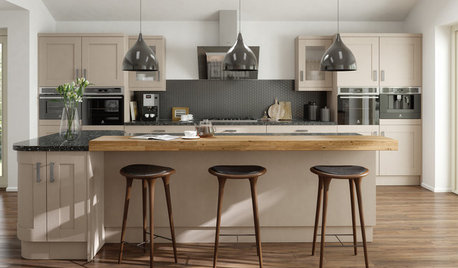
KITCHEN DESIGN9 Ideas for Creating a Casual Dining Perch in Your Kitchen
As a dining, conversation or homework spot, a breakfast bar can be a welcome addition. Here’s how to work one in
Full Story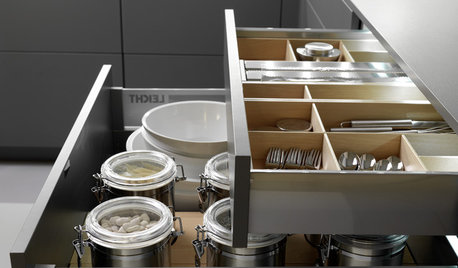
KITCHEN DESIGN12 Great Ideas for Organization In the Kitchen
Spring cleaning? Here's how to whip your kitchen into shape
Full Story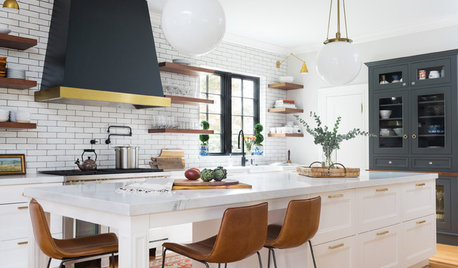
KITCHEN STORAGEWhere to Hang Open Shelves in the Kitchen
Consider these locations for letting in natural light, dealing with a tricky corner and more
Full Story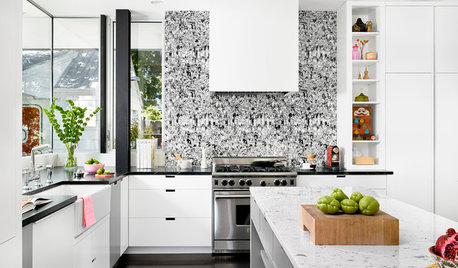
WALL TREATMENTSKitchen Confidential: 13 Places to Hang Wallpaper
Whether it’s on an accent wall or affixed to an island, wallpaper can make a big impact on the look of your kitchen
Full Story


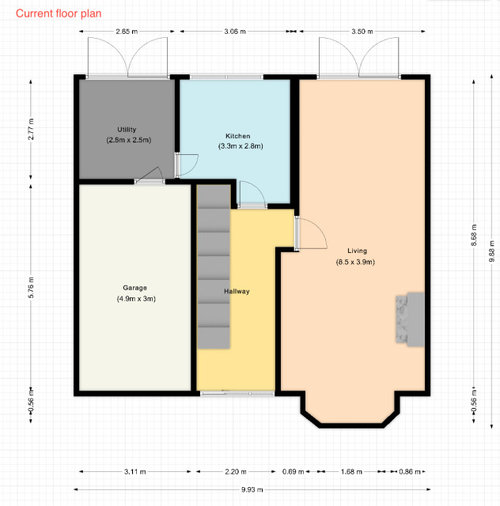
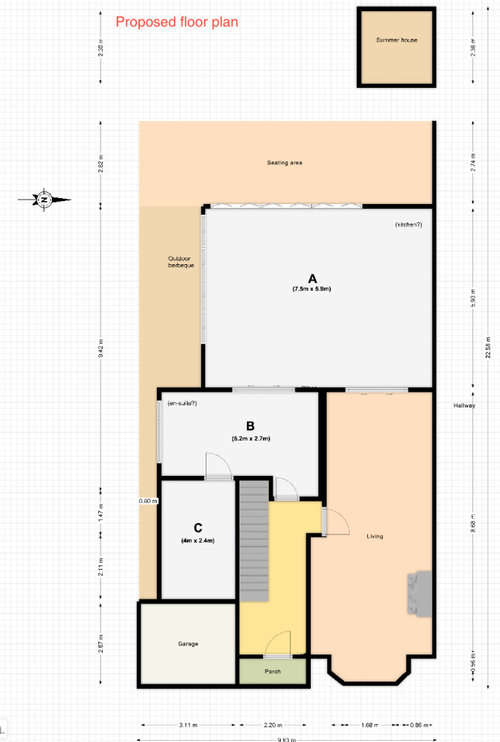


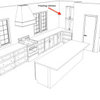
Mark Bischak, Architect
Related Discussions
Garden ideas welcomed
Q
What do you think about my ideas? Your opinions welcomed
Q
Basic Builder's Kitchen-Ideas Welcomed!
Q
Changing First Floor Layout - Oddly Placed Extension
Q