What do you think about my ideas? Your opinions welcomed
homersgarden
16 years ago
Related Stories

DECORATING GUIDESNo Neutral Ground? Why the Color Camps Are So Opinionated
Can't we all just get along when it comes to color versus neutrals?
Full Story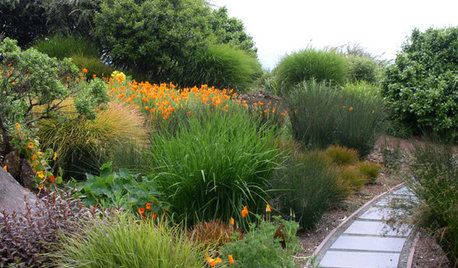
GARDENING GUIDESNew Ways to Think About All That Mulch in the Garden
Before you go making a mountain out of a mulch hill, learn the facts about what your plants and soil really want
Full Story
PETSSo You're Thinking About Getting a Dog
Prepare yourself for the realities of training, cost and the impact that lovable pooch might have on your house
Full Story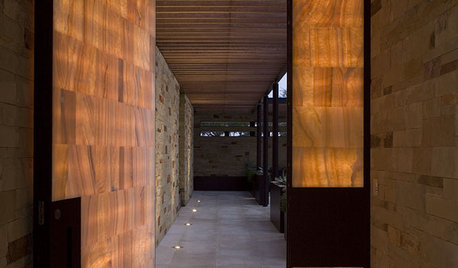
ARCHITECTUREDesign Workshop: Thinking Differently About Doors
Go beyond utilitarian openings to use doors as art, space definers and experience enhancers
Full Story
WALL TREATMENTSExpert Opinion: What’s Next for the Feature Wall?
Designers look beyond painted accent walls to wallpaper, layered artwork, paneling and more
Full Story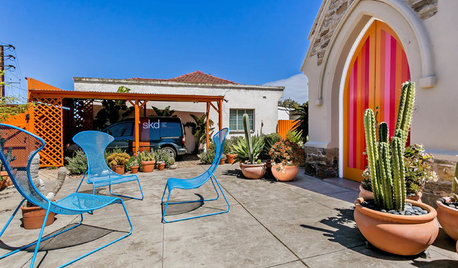
CURB APPEAL15 Ways to Create a Welcoming Front Yard
These homes featured on Houzz offer a neighborly view to the street
Full Story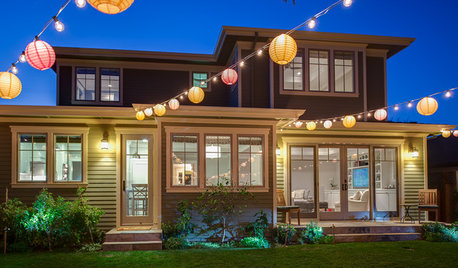
HOLIDAYSSimple Pleasures: Welcoming the New Year
Got the champagne and party hats but stumped about what to do next? Try these festive entertaining ideas to ring in the new year
Full Story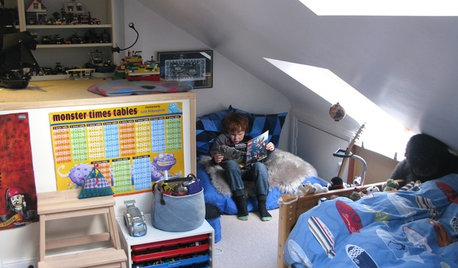
KIDS’ SPACESInspiring Book Nooks Welcome Young Readers
Encourage a lifelong love of reading with inviting and cozy places where kids can burrow into books
Full Story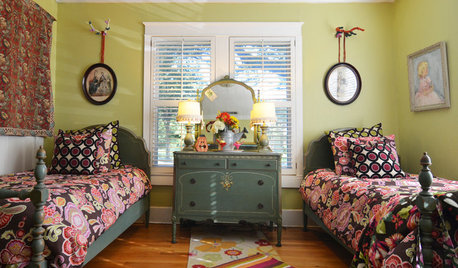
HOUZZ TOURSMy Houzz: Color and Heirlooms Combine in a Welcoming Bungalow
Inherited furniture mixes with bright hues in a 1921 Dallas home that embraces the neighborhood and modern life
Full Story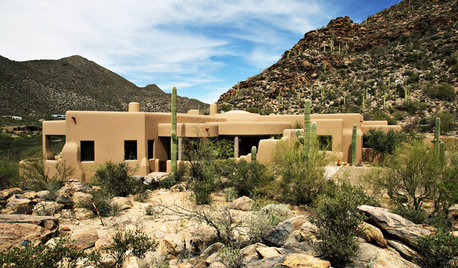
TRADITIONAL ARCHITECTURERoots of Style: Pueblo Revival Architecture Welcomes Modern Life
Centuries-old details of adobe construction still appeal in the desert Southwest, adapted to today's tastes
Full Story






amylville
rhome410
Related Discussions
Thinking about selling my house,How do you let go of your garden?
Q
What do you think about these lamps for my foyer
Q
Den re-vamp, what do you think of my ideas? (Lots of pics in comments)
Q
What do you think about my new open plan home?
Q
saa203
leah810