LOOKING FOR FLOOR PLAN FEEDBACK
Patrick A
3 years ago
last modified: 3 years ago
Featured Answer
Sort by:Oldest
Comments (60)
bpath
3 years agoPatrick A
3 years agolast modified: 3 years agoRelated Discussions
First Post - Looking for Feedback on Floor Plan
Comments (24)Your floorplan is very similar to ours. It looks like yours is designed for a more formal lifestyle, but other than that, it's the same basic concept. :) We have a much more casual lifestyle (no paid staff, unfortunately) so my responses are based on MY lifestyle. If your lifestyle is different, you take take my comments with a grain of salt. FIRST FLOOR (1) Will you actually dine in the dining room? Who is the cook in your house? Does he/she enjoy carrying hot dishes 28 feet across the house? Even if you have household staff who cook and serve your meals, it's quite the distance. (2) Your pantry is not easily accessible from the kitchen. Will the cook in your house be okay carrying food/appliances 21 feet from the pantry to the island on a regular basis? Will your kids put their cereal boxes back in the pantry, or will they be left out on the counter due to the 42 foot march back/forth to the pantry? (3) Ensure your garage is wide/deep enough for your needs. Our current garage is about the same dimensions as yours and it is a nightmare for two cars, plus garbage/recycling bins and some tools. Once we added the baby stroller into the mix, we pretty much want to throw things every time we navigate our garage. (4) I envy your screened porch. What a delightful space that will be!!! (5) Do you play billiards often enough to justify having a dedicated space for it on your first floor? We don't play billiards, but I would keep this room because it would make a great play room for children! SECOND FLOOR (6) Of the two bathroom options, I prefer the "optional" one. I hate corner bath tubs because they are a pain in the butt to clean. (Again, we don't have paid staff. If we had a maid I would probably have a different opinion.) (7) The master closet door placement makes it difficult to place furniture in the master bedroom. I see only two walls (one for a bed, one for a dresser). If you plan on keeping most of your clothes in the closets, I think this isn't a big deal, just something to think about. (We are minimalists and keep all of our clothes in the closet, so a dresser isn't a priority.) (8) I'm confused about the Bedroom 3 bed and layout. Is that a nook for a dormer window? Is the bed one of those L-shaped bunk beds? (9) I personally wouldn't want a bathroom for every single bedroom in the house, mostly because I hate cleaning toilets. Even if they are not used, I hate cleaning them because my least favorite thing to clean is dusting around the base (which gets dirty whether it is used or not). Again, I don't have a maid...I'm sure having a maid would change my perspective. :) You don't say much about your family make-up, but based on your floorplan, I would assume that your household consists of one man, one woman, 2 teenaged/adult children living at home, and a part-time maid/cook....See MoreLooking for floor plan feedback 5,000 ft 2 story
Comments (24)Wow, such great suggestions by everyone, thank you so much! We are in WI where the winters are painfully long, the front of the house faces south so the sunroom on the side is my answer to needing a quiet space I can sit in the sun in the winter months. If the rear faced South, we would have just made a typical sunroom off of the back dinette. We also have a wide lot so I liked the idea of building the width of the house. We have two little ones, so part of the jack n Jill will be for a few times a year guest room. I do worry about the annoyance of the double locks on the bathroom and am open to ideas to improve. I figured though for two weeks a year, not a huge deal. The master bath/bed is my least favorite as well. I can't figure out how to get a good design with the master on the left but I would love if it could be done. The second staircase makes things challenging anyway I've tried it. If anyone can make this work well, I would love to see it. I do like the last post's MBath idea a lot - much less wasted space. I am very open to getting rid of the seating area and private entrance (husbands idea). Yes, we are trying to do a laundry chute too :) We did think long about all bedrooms up but at the end of the day, we are youngish, 30s, and like going "up" to bed, having more privacy from the living areas and being closer to the kids. I also liked the security of sleeping with windows open on the second floor. I know that doesn't seem to be the trend these days. The wall between the kitchen and dining room hall houses the fridge, so that would be tough to remove. The last thing we are really stuck on is whether to make the dinette bump out a hearth room or a screened porch. Love the screened in porch for 4 mos here but it will shade the already north facing dinette in the winter and I really want light spaces....See MoreLooking for feedback/tips/ideas on our floor plan
Comments (13)Do you have any ideas or suggestions to get more natural light? Generally, there 2 important considerations for flooding a home with pleasant natural light: (1) the directions that most of the windows face, and (2) how deep/fat the house is. For starters, it's great that you seem to have land that encourages a home with mostly north/south windows. :-) Southern light is great for living spaces, because it's nice and bright for most of the day, without being glaring (east at dawn; west at dusk). Now, because I'm in Texas, lol, I'd want my garage on the *west* side, to block all the heat, but in y'all's case, having it on the *east* side may help facilitate the melting of snow on the driveway, right? If that's true, and if you have the space on your lot, I'd consider a side-load garage/driveway. Otherwise, a north-facing driveway may take f.o.r.e.v.e.r. for snow to melt. :-D (Or so I imagine... Never lived in a snowy climate as an adult. Or, maybe since it's on the NE corner, it may get enough light from the east side...?) Secondly, creating a home that's only 1-2 rooms deep allows you to have windows on 2 (or maybe even 3) sides of some rooms. That is *huge* for making a space feel great, allowing for sunshine coming from 2 sides, as well as cross-breeze opportunities. Another advantage to a home that's only 1-2 rooms deep is a simpler/less expensive roof. Win-win, right there, lol. These are just two of the dozens (hundreds?) of things to think about when designing a house. I'm currently reading "Patterns of Home" by Jacobson, Silverstein, and Winslow, and *dang* you would not believe everything that goes into good design. I'm reading it for recreation as well as education, and it's creating a greater appreciation for my architect, to be honest. :-D...See Morelooking for floor plan feedback
Comments (19)I built a home similar to this for a client a few years ago. The main difference was the hallway to the bedrooms, we had it coming from the entry, not the living room. (Sorry I won't post their plan) If your guests are asleep the TV sound will go right down the hallway to their bedrooms. So many of my clients want the farmer stairs. I get it. I think it's a Midwest thing? (I don't know where you're building, just a guess). If you get into a budget crunch, these are pretty expensive if done properly, so would be a target for deduction. I may be wrong, but I think you will be able to see the shoes/boots/coats in the mud area from the kitchen island and possibly even the dining room? Do you spend more time in the kitchen or dining room? I would base my decision for the location of these spaces in reference to the best views. Or, I'd find a way to have both adjacent to the view. I personally spend more time in the kitchen than any other space in the house (except when sleeping). Will you enjoy the large front porch? Or do you just like the look of it? If it's the latter, I feel you can make a beautiful home without a full front porch. Window peeking aside, the South sun would shine beautifully into these bedrooms in the winter without the front porch. Take notice to how they build the roofline. If they base the front from the porch, you will enjoy a massive façade of shingles. Spend some time with your architect understanding how the windows and cabinets on either side of the fireplace will look. Where the TV goes too. There is a significant amount of dead space between the Kitchen and Family Room. I worked on a home that had a space similar to this. The homeowners hated it, and had a custom built double-sided buffet table placed there with a big wooden canoe hanging above. It filled the space.... Nobody should put baby in a corner, or double doors. If the hallway naturally landed in the middle of the Master then the double door would be fine, but in a corner? Not so much. Honestly think this is a pretty descent start. Most of these things hover on the nitpicky side of the equation. Best of Luck...See Morejslazart
3 years agoPatrick A
3 years agolast modified: 3 years agoLindsey_CA
3 years agobpath
3 years agolast modified: 3 years agoPatrick A
3 years agocpartist
3 years agoPatrick A
3 years agolast modified: 3 years agobpath
3 years agolast modified: 3 years agoJeffrey R. Grenz, General Contractor
3 years agoPatrick A thanked Jeffrey R. Grenz, General ContractorPatrick A
3 years agobpath
3 years agolast modified: 3 years agoPatrick A
3 years agolast modified: 3 years agobpath
3 years agolast modified: 3 years agobpath
3 years agolast modified: 3 years agoPatrick A
3 years agobpath
3 years agoPatrick A
3 years agobpath
3 years agoPatrick A
3 years agolast modified: 3 years agobpath
3 years agoluscious111
3 years agoPatrick A
3 years agoPatrick A
3 years agobpath
3 years agolast modified: 3 years agoroccouple
3 years agoPatrick A
3 years agolast modified: 3 years agobooty bums
3 years agoPatrick A
3 years agoPatrick A
3 years agoanitastadler
3 years agoPatrick A
3 years agolast modified: 3 years agojust_janni
3 years agoanitastadler
3 years agoOne Devoted Dame
3 years agolast modified: 3 years agoPatrick A
3 years agoPatrick A
3 years agolast modified: 3 years agobooty bums
3 years agobooty bums
3 years agoPatrick A
3 years agobooty bums
3 years agoPatrick A
3 years agolast modified: 3 years agobooty bums
3 years agoranchtastic
3 years agoPatrick A
3 years agolast modified: 3 years agoranchtastic
3 years ago
Related Stories

DECORATING GUIDES9 Ways to Define Spaces in an Open Floor Plan
Look to groupings, color, angles and more to keep your open plan from feeling unstructured
Full Story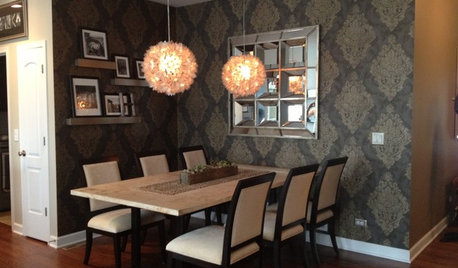
DINING ROOMSInside Houzz: Taking a Dining Space From Plain to Polished
By-the-hour design advice helps a homeowner define a dining area in an open floor plan and give it a decorator look
Full Story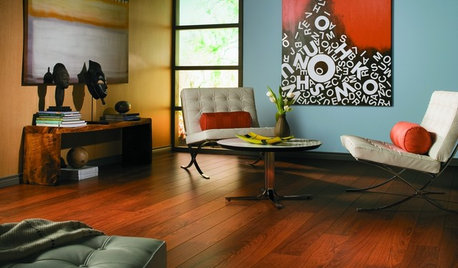
REMODELING GUIDESLaminate Floors: Get the Look of Wood (and More) for Less
See what goes into laminate flooring and why you just might want to choose it
Full Story
REMODELING GUIDESHow to Read a Floor Plan
If a floor plan's myriad lines and arcs have you seeing spots, this easy-to-understand guide is right up your alley
Full Story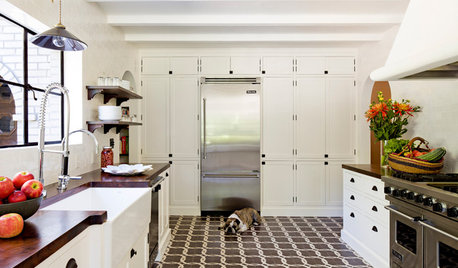
DECORATING GUIDESThings Are Looking Up for Artistic Floors
Why should walls get all the glory? Pleasing rug patterns and dramatic inlay details make for eye-catching statements underfoot
Full Story
BEDROOMSStyling Your Bedroom: The Corner Bed Floor Plan
Put the bed in the corner for a whole new angle on your furniture arrangement
Full Story
REMODELING GUIDESThe Open Floor Plan: Creating a Cohesive Space
Connect Your Spaces With a Play of Color, Materials and Subtle Accents
Full Story
DECORATING GUIDESHow to Combine Area Rugs in an Open Floor Plan
Carpets can artfully define spaces and distinguish functions in a wide-open room — if you know how to avoid the dreaded clash
Full Story
LIVING ROOMSLay Out Your Living Room: Floor Plan Ideas for Rooms Small to Large
Take the guesswork — and backbreaking experimenting — out of furniture arranging with these living room layout concepts
Full Story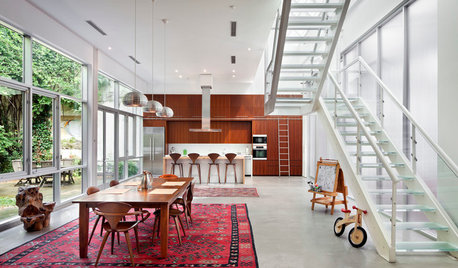
SHOP HOUZZShop Houzz: 5 Ways to Make Your Open Floor Plan Cozier
Wood furniture, textural rugs, modern pendants and more to bring an intimate feel to your space
Full Story


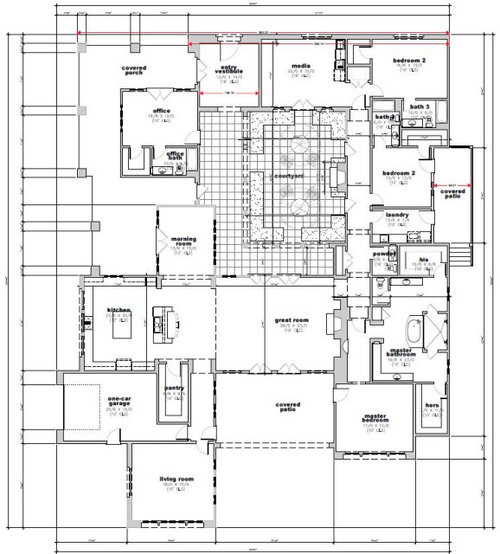
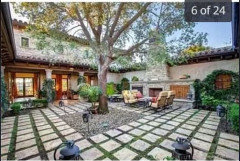



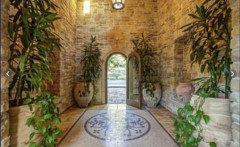














Patrick AOriginal Author