Need advice for decorating octogonal breakfast room
Leslie T
3 years ago
Featured Answer
Sort by:Oldest
Comments (65)
suezbell
3 years agoRelated Discussions
need living room decorating advice
Comments (164)Do you have room for a buffet? Those lights have been around for eons- old looking style so don't go that way. Have you considered a crystal chandelier? I'm thinking that based on your earlier inspiration photos. I'm getting ready to travel til mid Feb so I don't have time to help you shop but can try and give a little help while I pack. Have you looked at upholstered parsons chairs for your table? From the get go I always imagined your place with grays, white and blush. Are you a pink girl at all?...See MoreNeed living room decor advice.
Comments (1)Is this all your furniture? If so, what can be eliminated? No bulky brown "leather" couches please. Start with a general de-clutter; sell unwanted items on Craig's List and you'll have a kitty to put toward the new pieces. This type of Murphy bed might work but will put the TV too high for proper viewing. We would have a better appreciation for your space if you'd start by standing at the front door and taking pix there, then moving clockwise and shooting from each corner and mid-wall as you move around and back to the door again. We really just have a hint of the fireplace/wood stove, which should probably be your focal point....See MoreHelp decorate the room with wall stickers. Need some advice.
Comments (2)Just Google "Wall Stickers for Boy's Nursery" A million photos will come up. Consider the decals as a teaching moment for the boy. He could be able to identify animals or recognize his name....See MoreNeed help with family room curtains and decorating advice.
Comments (12)Solid color for window treatments . overhead lighting is only one layer of lighting for a room you will need lamps maybe evn floor lamps and we need to know the size of the room the pieces of furniture you are having upholstered and their sizes. What is the tile in the picture of the fabric. I would for sure take the light out of the fan and mke sure all the lighting is LEDs ideally in 4000K to keep the colors you choose true in all times of day. I would choose a color from the rug, you will be getting, for the window coverings most likely drapes and make sure they are at leasy 2 1/2 x the width of the rod I have no idea how much natural light you get in the space but if quite a lot you will solard shades to protect your new floors and fabrics they will provide heat and UV protection and still allow you to keep the view during the day and also provide privacy during the day. Make sure you get a darker color for the shades in 10% they give the best protection and allow the best view. Do you have the spot for the TV already then please share that ....See MoreLeslie T
3 years agoMaureen
3 years agolast modified: 3 years agoletudo
3 years agocalidesign
3 years agotedbixby
3 years agoLeslie T
3 years agotedbixby
3 years agonjmomma
3 years agoLeslie T
3 years agoUser
3 years agolast modified: 3 years agoletudo
3 years agosmalloldhouse_gw
3 years agoHU-187528210
3 years agoLeslie T
3 years agolast modified: 3 years agokrottmann
3 years agoLeslie T
3 years agoLeslie T
3 years agoLeslie T
3 years agoHU-187528210
3 years agoletudo
3 years agoletudo
3 years agotedbixby
3 years agoLeslie T
3 years agoLeslie T
3 years agotedbixby
3 years agoLeslie T
3 years agoLeslie T
3 years agoLeslie T
3 years agoHU-187528210
3 years agoHU-187528210
3 years agoletudo
3 years agoletudo
3 years agoCarrie B
3 years agolast modified: 3 years agoLeslie T
3 years agotedbixby
3 years agoLeslie T
3 years agotedbixby
3 years agotedbixby
3 years agolast modified: 3 years agoLeslie T
3 years agotedbixby
3 years agoletudo
3 years agoletudo
3 years agotedbixby
3 years agolast modified: 3 years agotedbixby
3 years agolast modified: 3 years agoletudo
3 years agotedbixby
3 years agotedbixby
3 years agoUser
3 years ago
Related Stories

DECORATING GUIDESAsk an Expert: How to Decorate a Long, Narrow Room
Distract attention away from an awkward room shape and create a pleasing design using these pro tips
Full Story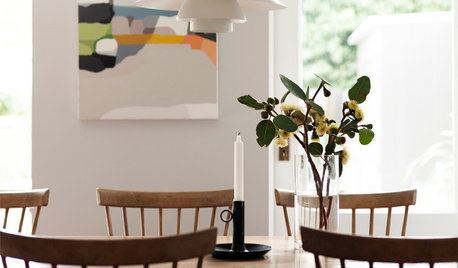
DECORATING GUIDESBudget Decorating: How to Decorate Smart and Slow
To make the most of your decorating dollar, forgo the disposable stuff, think vintage and free first and give yourself a splurge
Full Story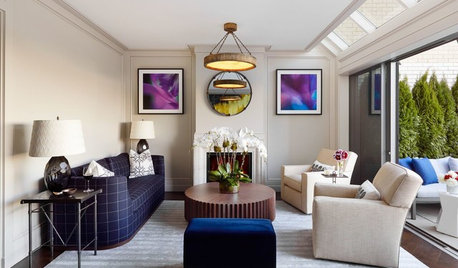
DECORATING GUIDESDecorating 101: How to Start a Decorating Project
Before you grab that first paint chip, figure out your needs, your decorating style and what to get rid of
Full Story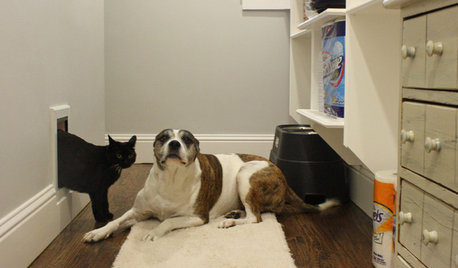
PETSPet-Proofing Your Home: A Room-by-Room Guide
Not all pet dangers are obvious. Keep furry friends safe and sound by handling all of these potential hazards
Full Story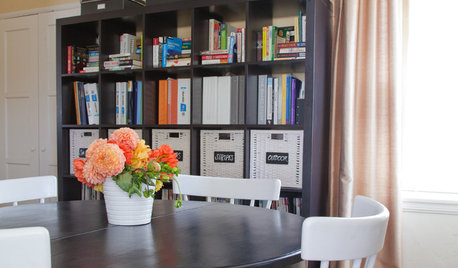
DINING ROOMSRoom of the Day: Putting the Dining Room to Work
With a table for meals and a desk for bringing home the bacon, this dining room earns its keep
Full Story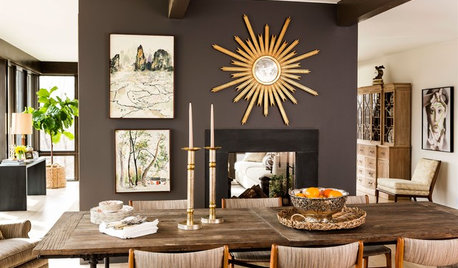
TASTEMAKERSChic and Timeless Decorating Ideas to Remember
New York design firm Carrier and Co. offers inspiration for elevating your room’s decor — whether traditional, modern or country-inspired
Full Story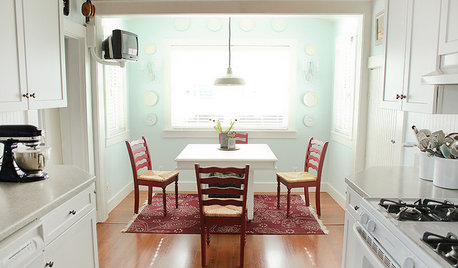
DECORATING GUIDESCreate a Chic First Apartment on a Dorm Room Budget
Show your first solo place off with pride by incorporating these tips for budget-friendly artwork, furniture and accessories
Full Story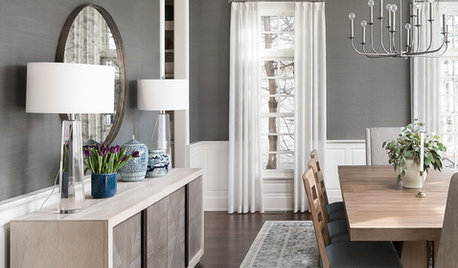
RUGS10 Tips for Getting a Dining Room Rug Just Right
Is the rug you’re considering the right size, shape and weave for your dining room? Here’s what to keep in mind
Full Story
DECORATING GUIDESDivide and Conquer: How to Furnish a Long, Narrow Room
Learn decorating and layout tricks to create intimacy, distinguish areas and work with scale in an alley of a room
Full Story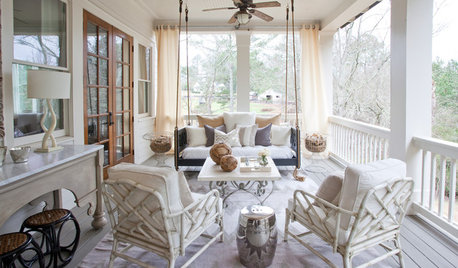
DECORATING GUIDESRoom of the Day: A Spacious Porch Brings Family Life Outside
This Georgia back porch, decorated in neutrals and a mix of textures, serves as living, dining and family room almost year-round
Full Story


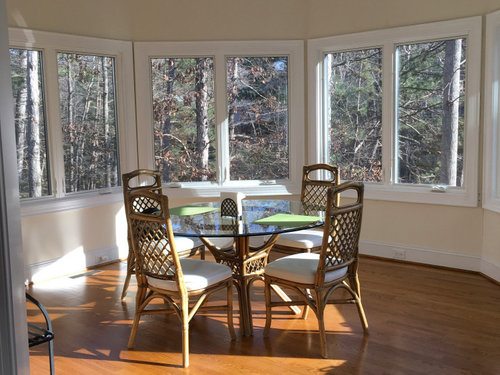



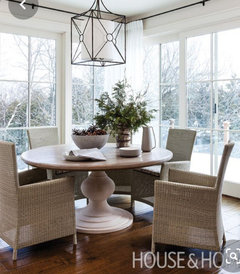





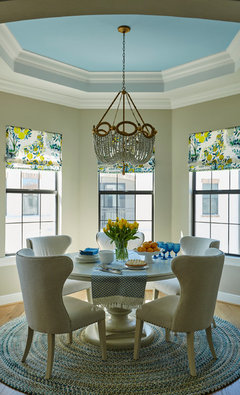
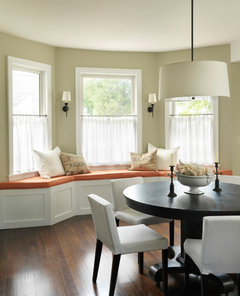

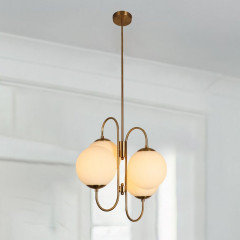
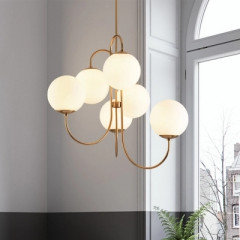
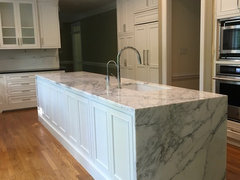
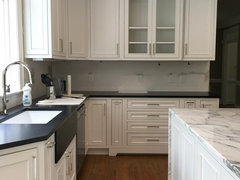
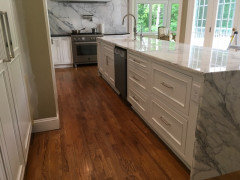
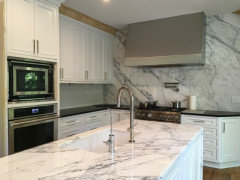







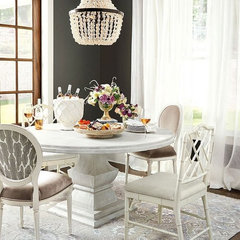
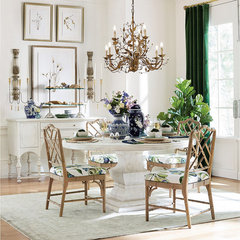




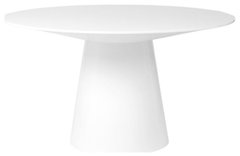

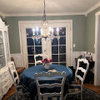



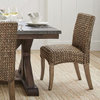
Celery. Visualization, Rendering images