New Kitchen Layout--Need Help! Thanks!!!
katzander
3 years ago
Featured Answer
Sort by:Oldest
Comments (17)
biondanonima (Zone 7a Hudson Valley)
3 years agoPatricia Colwell Consulting
3 years agolast modified: 3 years agoRelated Discussions
help with kitchen layout needed
Comments (18)I can't see the pictures. it maybe because I am at work. 1. Sodastream and French Press for coffee. I use both. My soda stream is in the walk in pantry. We use it about 1 x per day. It was not worth the trouble of keeping it on the counter. I use the electric kettle to boil water. I use the kettle 2 plus times per day. I keep the kettle on the counter. The french press goes in the drawer when not used. I keep the kettle close to the faucet so that I can fill it easily. I find that the electric kettle boils faster than the gas range top kettle. I have high power gas range. Even so, the electric is easier/faster. It is also easier for the kids to use. I have a large island. that is where I do most of my prep work. So I can afford to leave some stuff out on the perimeter counter. 2. I have a 30 inch range plus a Miele speed oven which is a combined MW and regular oven. It was expensive but it gives me the second oven that bakes well and allows us to have a MW and saves space. We only use the MW to heat stuff. I only put glass or ceramic in the MW. So even if i have already started to preheat my oven to bake cookies and I forgot to melt the butter, I switch the hot oven to MW setting, put the butter in a pyrex, melt the butter and switch the oven back to preheat mode. It works fine... 3. I have a L plus island configuration. Ref/range on one leg and sink/DW on the other leg of L. I put the speed oven under counter on the island. I opted to not have a second sink. Sometimes i wish I had one. When my kids are doing home work for hours on the island and the paper doesn't get splashed by the water or I need the large surface to layout stuff, I am glad that I did not put the sink in the island. there are pros and cons to every decision you make. Another thing about the L + island versus a galley is how the room feels when you are in it. The L has a more open feel since there are multiple ways out of the working space. So you don't feel as locked in. This is an important concept in design. How does the space feel when you are in it?...See Morekitchen design layout- NEED HELP!
Comments (39)Thank you for your designs and comments! My phone is on the fritz and I wasn't able to open house and have not been near my computer. Anthony, I like how everything is lined up but that would give me a 7' island and I was hoping for a large one since we have the space. so I think the island would need to start closer to the slider wall. Will that look strange, things not being lined up? damiarain, I had thought about moving the kitchen to the front but our windows are low, 17" from the ground. Nothing would fit under them and hardly any uppers would fit there and I already struggle with lack of cabinets....See Morekitchen layout needs help
Comments (24)I really really want a microwave drawer on my island but I’ve priced them at $1000 so I’m not sure it’s worth the added expense? I'm sure it's not worth it to me. Good heavens, I'm officially no longer wondering if I should include one when the lowest price I saw was ~$800. I'm putting a small one on a shelf since it's not a "must have". The cleanup zone on the porch wall is really far from the dining room, so that's definitely a compromise. We all have to make them but it'd be nice if you could implement a step-saving layout for preparing and cleaning up for meals. Starting from the porch wall - fridge, wall oven if desired, countertop with corner super susan to house blender/FP/IP/slow cooker/etc., prep sink, trash pullout, countertop with prep tools below, range/cooktop, countertop with spices and cookware below. Cleanup on island with silverware/dishes in the drawers on the end closest to the dining room. Secondary trash under island sink. I realize that it's not ideal but Cpartist has her cleanup on the island because it's better for workflow. Fridge location would be convenient for non-meal times but distant for dining room fare....See Morekitchen design/layout. Need Help!
Comments (6)I agree the open shelving is just bad especially around a range , the swap of the fridge and pantry is not a bad idea, a prep sink in the island will save many steps each day. All the base cabinets should be drawers even in the island and make sure the walkway in front of the range is at least 48” and also in front of the fridge. I would remove the shelves and get some fun art for either side of the range hood for a bit of fun....See Morekatzander
3 years agokatzander
3 years agokatzander
3 years agokatzander
3 years agobiondanonima (Zone 7a Hudson Valley)
3 years agoemilyam819
3 years agokatzander
3 years agoemilyam819
3 years agokatzander
3 years agokatzander
3 years agokatzander
3 years agokatzander
3 years agokatzander
3 years agobiondanonima (Zone 7a Hudson Valley)
3 years ago
Related Stories

KITCHEN DESIGNKitchen Layouts: Ideas for U-Shaped Kitchens
U-shaped kitchens are great for cooks and guests. Is this one for you?
Full Story
MOST POPULAR7 Ways to Design Your Kitchen to Help You Lose Weight
In his new book, Slim by Design, eating-behavior expert Brian Wansink shows us how to get our kitchens working better
Full Story
KITCHEN DESIGNWhite Kitchen Cabinets and an Open Layout
A designer helps a couple create an updated condo kitchen that takes advantage of the unit’s sunny top-floor location
Full Story
SMALL KITCHENSSmaller Appliances and a New Layout Open Up an 80-Square-Foot Kitchen
Scandinavian style also helps keep things light, bright and airy in this compact space in New York City
Full Story
KITCHEN MAKEOVERSKitchen of the Week: New Layout and Lightness in 120 Square Feet
A designer helps a New York couple rethink their kitchen workflow and add more countertop surface and cabinet storage
Full Story
KITCHEN MAKEOVERSKitchen of the Week: Soft and Creamy Palette and a New Layout
A designer helps her cousin reconfigure a galley layout to create a spacious new kitchen with two-tone cabinets
Full Story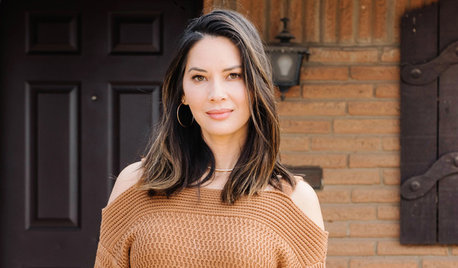
MY HOUZZ TVMy Houzz: Olivia Munn Thanks Mom With the Kitchen of Her Dreams
The actor hires a design professional to help update the kitchen, living and dining areas
Full Story
BEFORE AND AFTERSKitchen of the Week: Bungalow Kitchen’s Historic Charm Preserved
A new design adds function and modern conveniences and fits right in with the home’s period style
Full Story
KITCHEN DESIGNHow to Plan Your Kitchen's Layout
Get your kitchen in shape to fit your appliances, cooking needs and lifestyle with these resources for choosing a layout style
Full Story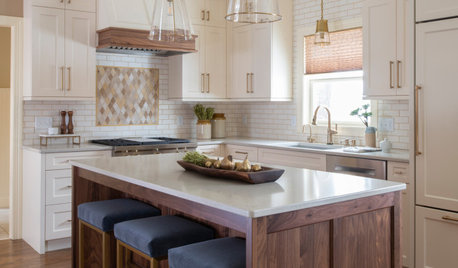
BEFORE AND AFTERSKitchen of the Week: Creamy White, Warm Walnut and a New Layout
Years after realizing their custom kitchen wasn’t functional, a Minnesota couple decide to get it right the second time
Full Story


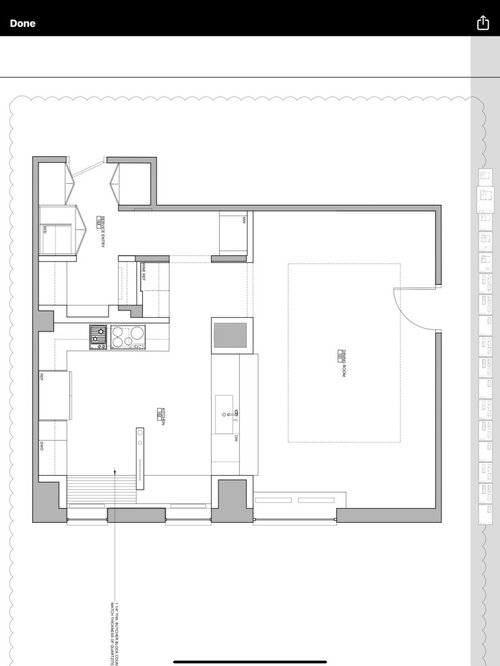



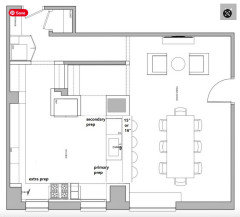
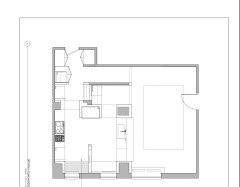

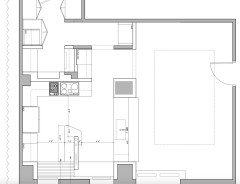
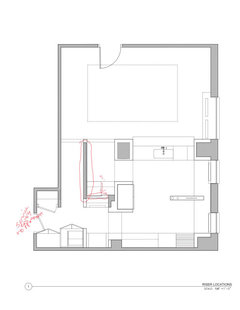





biondanonima (Zone 7a Hudson Valley)