Finishing the basement - what do we do with this brick fireplace?
Florigina
3 years ago
last modified: 3 years ago
Featured Answer
Sort by:Oldest
Comments (6)
rrah
3 years agolast modified: 3 years agoBeth H. :
3 years agolast modified: 3 years agoRelated Discussions
What finish for fireplace surround...and do I paint the brick?
Comments (17)I would leave the brick alone. I think it works well with the color of the floors, and brings in some warmth to a cool palette. It also pulls that rusty color out of the artwork above the mantel. As for the surround, my inclination would be the bronze. I am not sure that I would like the nickel or chrome as well with the brick color. I wonder if you would consider putting the two candlesticks together one side of the fireplace, rather than splitting them. I think they are very nice, but would have more impact as a pair. Then I would get some birch twigs and put in the vase, to mimic the branches in the art. If that fits, you could put that on the other side of the artwork, with the two candlesticks together on the opposite side. Otherwise, it could sit on the hearth on the side opposite where the candlesticks are on the mantel. You have a lovely home....See MoreWhat to do with my oddly shaped brick fireplace
Comments (41)I honestly feel like if you just remove the tile to the right of the chimney, it will just make it look like a crooked fireplace....people will look at it and scratch their heads. At least with the tile it looks more like a design choice. It might not be your design choice, but it will look like someone had a plan that they executed. If you decide to change out the tile, look at fireclay tile. I think it would work here. Leah, like anything having to do with...well anything...so much depends on your tolerance level. There's "I can't stand it it must go yesterday" AAAAALLLLLL the way to "I love it!!!..It's mine and will become THE focal point in my house". You're the only one who knows where you are on the scale. Watch out that any stop-gap measures don't leave you with worse than what you started with, though :) If you choose to get rid of the tile and just have the drywall...you need to make sure it's not a "normal" pendant. It needs to be a kick-ass pendant. So don't replace what you have with anything featured in the Restoration Hardware catalog... :-/...See MoreWhat can we do to make brick retaining walls and columns match facade?
Comments (7)We took a walk through the neighborhood this past weekend , and I finally figured out why the rock wall is there (sort of). Almost all the homes have some sort of rock wall formation on their property, and I believe it’s because the neighborhood is built on a mountain top, so the various builders all seemed to have utilized in some form or fashion all the rock that was excavated during the building process. I think once we find a solution for the red brick, the wall won’t be as big of an eyesore and flow a little better with the lot and the neighborhood. And agree absolutely about the landscaping! We’re working on it now!...See Morewhat to do with ceiling in finished basement
Comments (5)That tangle of unsupported wiring and open junction box(es) is against all electrical Codes and dangerous. It's an unpleasant job. But I'd remove the drywall, which will likely expose more hazardous electrical shortcuts, and have the wiring done correctly. (On a new build, my electrical contractor was fined $1,000 for running one 3/10 cable the way yours is--$500 for the first inspection, another $500 when it wasn't corrected on re-inspection.) After that, you can decide on a dropped ceiling or new drywall....See MoreFlorigina
3 years agoBeth H. :
3 years agolast modified: 3 years agoFlorigina
3 years ago
Related Stories
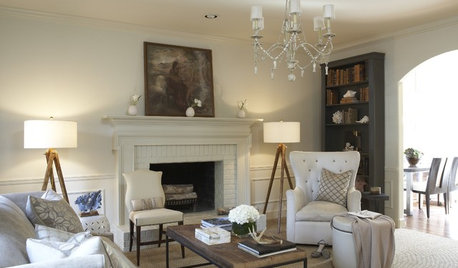
REMODELING GUIDESSurround Your Fireplace With Tile, Brick or Stone
Freshen up your fireplace with a crisp, colorful or dramatic new look
Full Story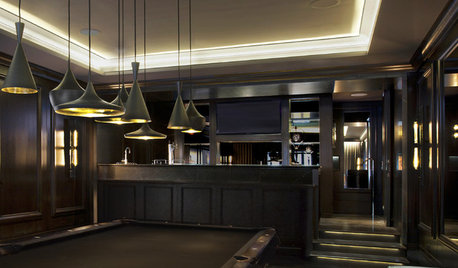
REMODELING GUIDESContractor Tips: Finish Your Basement the Right Way
Go underground for the great room your home has been missing. Just make sure you consider these elements of finished basement design
Full Story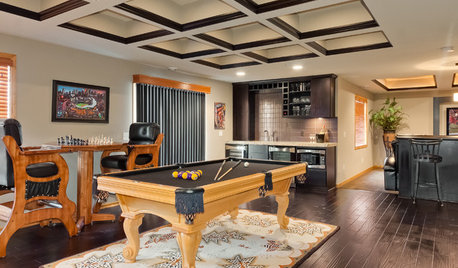
BASEMENTSBasement of the Week: Amenities Aplenty in Minnesota
Whatever you could want in a finished basement, this transitional-style stunner has it: a bar, billiards, an office, a guest room and more
Full Story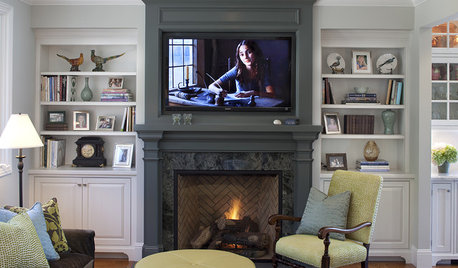
DECORATING GUIDES10 New Looks for Fireplaces in Older Homes
From updated bricks to modern art on the mantel, these ideas for the fireplace will help your older home feel young at hearth
Full Story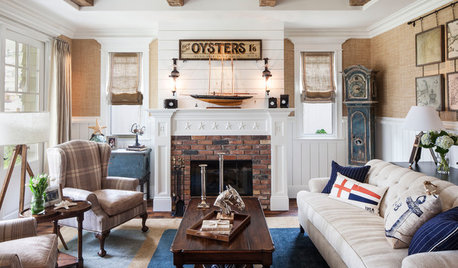
FIREPLACESWhat Goes With a Redbrick Fireplace?
Play up or tone down your redbrick fireplace by pairing it strategically with other colors and materials
Full Story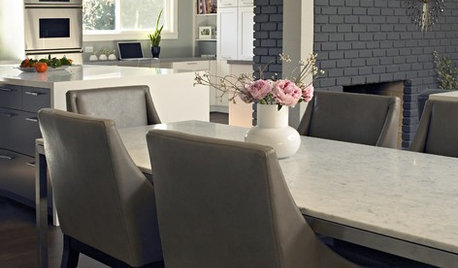
BRICKHow to Paint Brick Like a Pro
Got a bland or beat-up brick wall? Treat it to a fresh face with paint in any color you choose
Full Story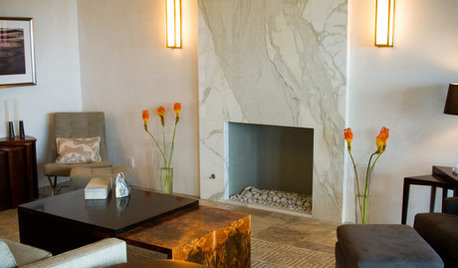
FIREPLACES12 Hot Ideas for Fireplace Facing
From traditional brick to industrial steel, there’s a fireplace cladding here to light up your design
Full Story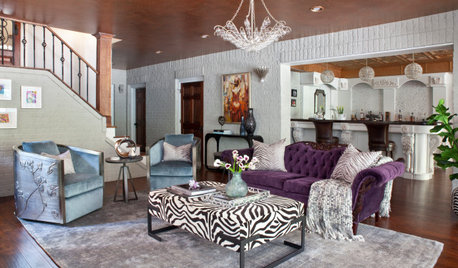
BASEMENTSGeorgia Basement With New Orleans-Inspired Style
A designer mixes velvet, a zebra print, copper, brick, glass, racy artwork and even a T. rex skull to get the right vibe
Full Story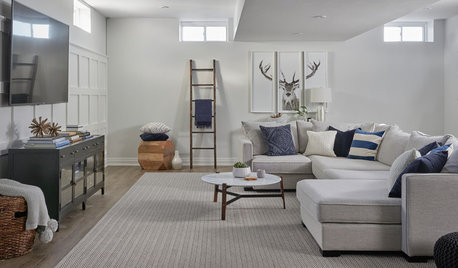
BASEMENTSRoom of the Day: A Stylish Basement With Zones for Everyone
A bar, fireplace, play area, guest bedroom and bathroom make up this freshly renovated basement in the Toronto suburbs
Full Story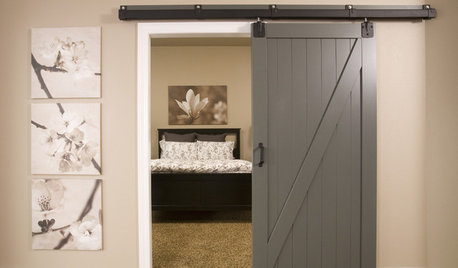
BASEMENTSA Raw Washington Basement Gets Serenity Now
Neutral tones and custom storage infuse a family's newly finished basement with a restful air
Full Story


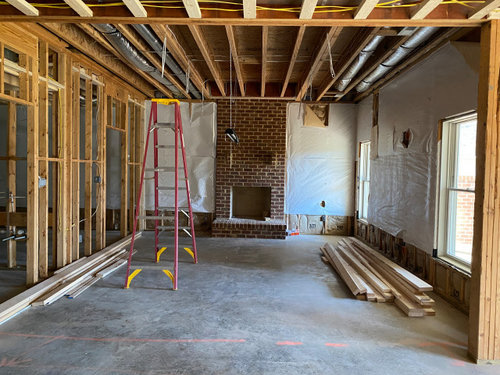
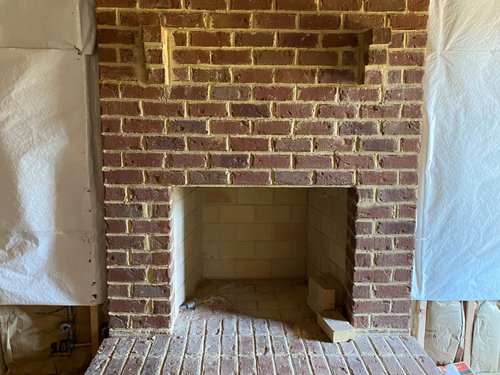
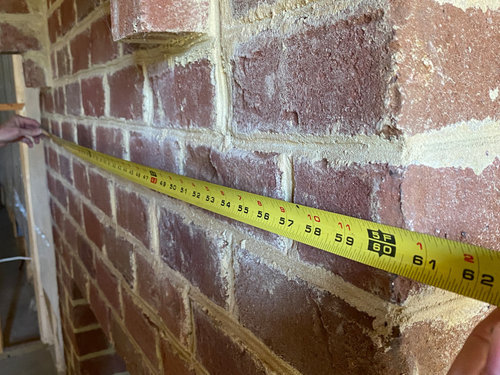
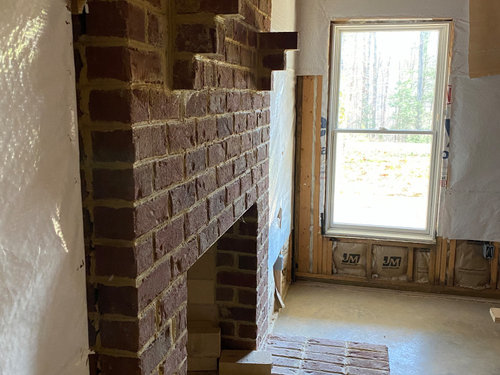
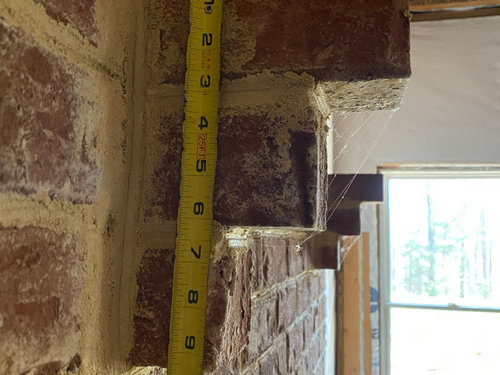
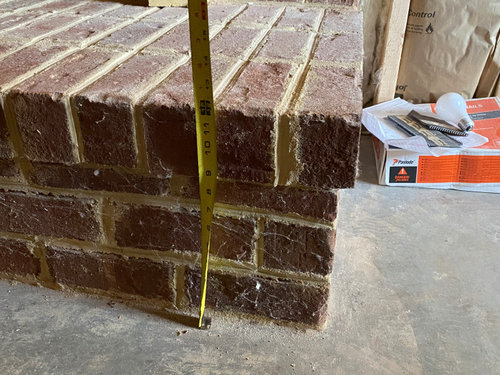
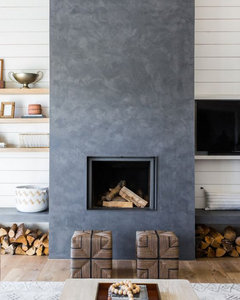
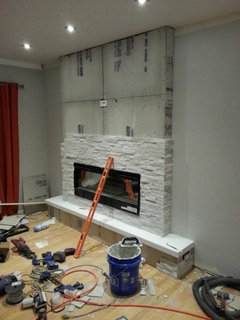
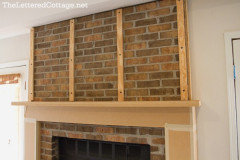
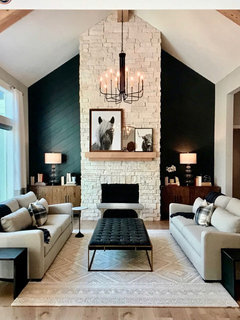
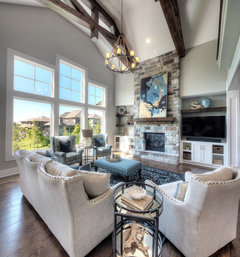
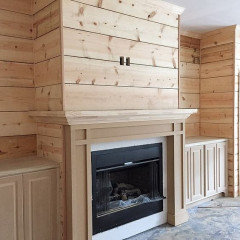
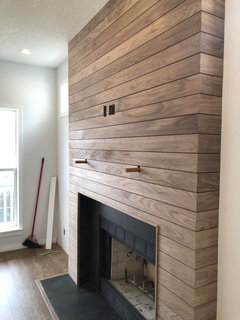
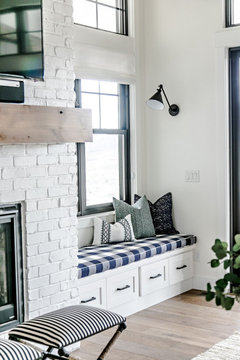
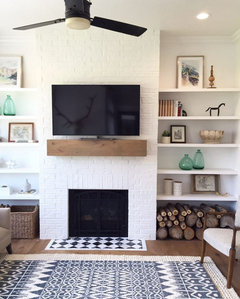
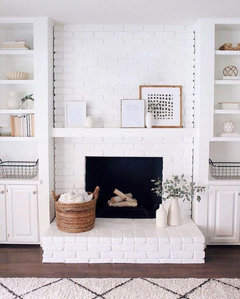
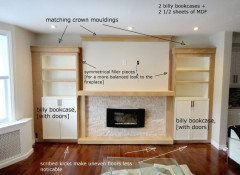
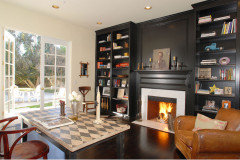
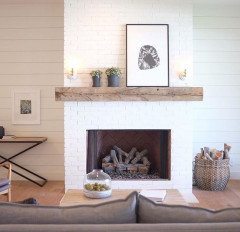
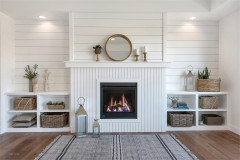
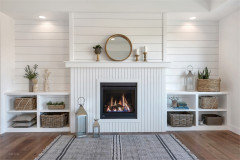
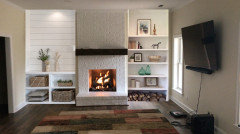
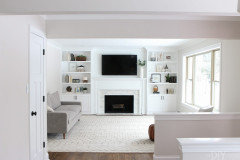
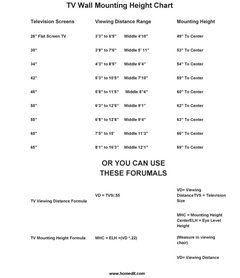
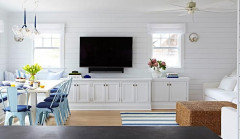

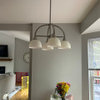


FloriginaOriginal Author