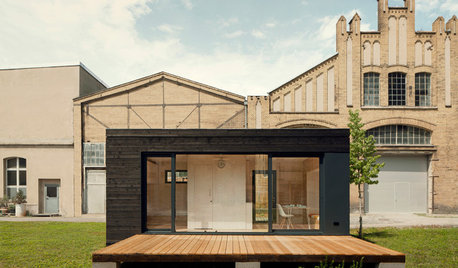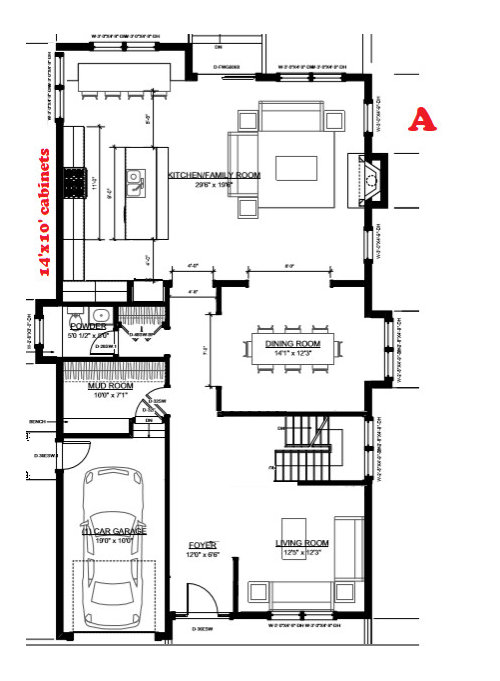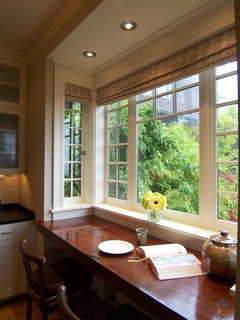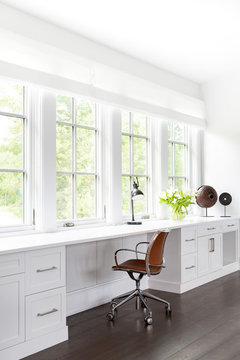The agony of a foot! Which floor plan would you choose?
MBAK
3 years ago
last modified: 3 years ago
Featured Answer
Sort by:Oldest
Comments (37)
Patricia Colwell Consulting
3 years agoMBAK
3 years agolast modified: 3 years agoRelated Discussions
Which would you choose?
Comments (6)Number 2. You don't have to walk through the bathroom to get to the closet, you have a more private entrance, and the hall bedroom right there gets a better layout,...See MoreWhich option would you choose?
Comments (32)Thank you all so much. My husband and I are really conflicted on what to do about the tree. To add to what the last poster put...it kills me to think we could possibly remove this tree. My babies are 5 and 3, and they've grown up playing near it, and learning about nature, seasons, birds, etc. from this tree. It has significant meaning to me. Plus, I really do think it helps our front porch and living room stay cool. It would definitely alter the look of our house if we removed it. I just honestly don't know how we'd take care of the sidewalk without killing the tree. Even if we tore up the two blocks of sidewalk being buckled up, how would we even fix it, because the root is clearly what is tearing up the sidewalk? We couldn't remove the root or grind it without killing the tree, right? In any case, the tree needs trimmed. The branches are extending over the roof of our front porch, causes clogged gutters and so forth. It's enormous and needs to be at least trimmed. That we can all agree on! I want to save it. My husband is very anti-tree and wouldn't be upset if it was gone. I personally listed the tree as one of the reasons I wanted the house. I hear that at one time, when the street was newly established, every other house had a sycamore, but over the years, they've been removed. We've also asked the city about help, and they said that trees and sidewalks are all the owners' responsibilities. :( Trust me, I want to save the tree at all costs, but I have to think about safety, too, you know? This is all very confusing. Especially because today, my daughter and I made shortbread cookies, and as I was cleaning up the mess, I thought, "If these were dark granite counters, I would have smears and streaks from rolling this dough." And with the laminate, it was very easy cleanup. So why mess with a good thing? See how conflicted I am? I'm not completely sold on granite, really. I just think it looks sooo pretty, that's all. Thanks again, everyone! Oh, and the reason we would want a permanant roof over the patio is because we really would like a ceiling fan, and it would feel like more of a room than it would if we just had an awning. But i did consider one. Beth...See MorePantry or open floor plan? Which would you choose?
Comments (4)Please post more pictures. Don't worry about the mess. The more pictures the better. Please draw out the basic floor plan, as is, on graph paper if you can. A rough sketch is even okay. And YES... I'm talking the whole entire first floor around the kitchen showing as much as possible. :-) Label the sizes in feet and inches of all the walls, that staircase, and any window or doors. If you do that, let me tell ya from experience, you will get the most amazing help! The thread you want to read is this... Read this!...See MoreWhich basement options would you choose?
Comments (10)Are basements typical for the neighborhood? If so, do they take the standard or do the expansion? If you are building with an eye toward resale in the next 3 to 4 years, its likely (??) the builder will be finished with the entire neighborhood so your competition will be resales in your neighborhood and surrounding area. How does your proposed basement compare? Edit: Find out from the builder what the projected build out is for the neighborhood. Some of the new construction neighborhoods in my area are huge and are on a 10 year build out period. This would impact your decision because you would be competing with the builder if he is still selling/building in the neighborhood when it is time for you to sell....See MoreG W
3 years agoherbflavor
3 years agolast modified: 3 years agocawaps
3 years agoMBAK
3 years agolast modified: 3 years agocpartist
3 years agoBuehl
3 years agolast modified: 3 years agoulisdone
3 years agolyfia
3 years agolast modified: 3 years agolyfia
3 years agolast modified: 3 years agocpartist
3 years agolyfia
3 years agolast modified: 3 years agoitsourcasa
3 years agocpartist
3 years agolyfia
3 years agoMBAK
3 years agoMBAK
3 years agocpartist
3 years agoJeffrey R. Grenz, General Contractor
3 years agoMBAK
3 years agolast modified: 3 years agoMBAK
3 years agoCherie
3 years agocpartist
3 years agolast modified: 3 years agoMBAK
3 years agolyfia
3 years agolast modified: 3 years agocourse411
3 years agocpartist
3 years agocpartist
3 years agoauntthelma
3 years agoJess Jess
3 years agolast modified: 3 years agocourse411
3 years agoEmily L
3 years agosheepla
3 years agobpath
3 years ago
Related Stories

HOUZZ TV LIVETour a Designer’s Glam Home With an Open Floor Plan
In this video, designer Kirby Foster Hurd discusses the colors and materials she selected for her Oklahoma City home
Full Story
GREEN BUILDINGBuilt-Ins and Space Planning in a 205-Square-Foot Prefab
Experimentation leads to a business concept for small prefabricated houses that are self-sufficient
Full Story
BATHROOM MAKEOVERSRoom of the Day: Bathroom Embraces an Unusual Floor Plan
This long and narrow master bathroom accentuates the positives
Full Story
ARCHITECTURE5 Questions to Ask Before Committing to an Open Floor Plan
Wide-open spaces are wonderful, but there are important functional issues to consider before taking down the walls
Full Story
REMODELING GUIDESRenovation Ideas: Playing With a Colonial’s Floor Plan
Make small changes or go for a total redo to make your colonial work better for the way you live
Full Story
REMODELING GUIDESHow to Read a Floor Plan
If a floor plan's myriad lines and arcs have you seeing spots, this easy-to-understand guide is right up your alley
Full Story
REMODELING GUIDESLive the High Life With Upside-Down Floor Plans
A couple of Minnesota homes highlight the benefits of reverse floor plans
Full Story
DECORATING GUIDES15 Ways to Create Separation in an Open Floor Plan
Use these pro tips to minimize noise, delineate space and establish personal boundaries in an open layout
Full Story
DECORATING GUIDES9 Ways to Define Spaces in an Open Floor Plan
Look to groupings, color, angles and more to keep your open plan from feeling unstructured
Full Story
HOUZZ TVAn Open Floor Plan Updates a Midcentury Home
Tension rods take the place of a load-bearing wall, allowing this Cincinnati family to open up their living areas
Full Story













Buehl