Layout for dark living room with one small south-facing window
Gillian Handyside
3 years ago
last modified: 3 years ago
Related Stories

LIVING ROOMSLay Out Your Living Room: Floor Plan Ideas for Rooms Small to Large
Take the guesswork — and backbreaking experimenting — out of furniture arranging with these living room layout concepts
Full Story
LIVING ROOMS8 Living Room Layouts for All Tastes
Go formal or as playful as you please. One of these furniture layouts for the living room is sure to suit your style
Full Story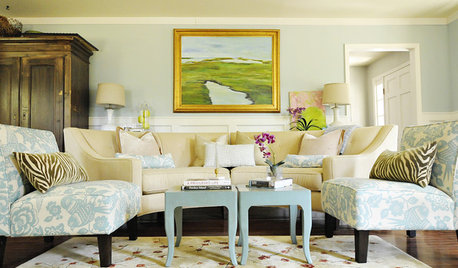
MORE ROOMS8 Colors for South-Facing Rooms
Choose one of these soft, cool colors to tone down the sun shining in
Full Story
SMALL SPACES11 Design Ideas for Splendid Small Living Rooms
Boost a tiny living room's social skills with an appropriate furniture layout — and the right mind-set
Full Story
DECORATING GUIDESHow to Plan a Living Room Layout
Pathways too small? TV too big? With this pro arrangement advice, you can create a living room to enjoy happily ever after
Full Story
ROOM OF THE DAYRoom of the Day: Right-Scaled Furniture Opens Up a Tight Living Room
Smaller, more proportionally fitting furniture, a cooler paint color and better window treatments help bring life to a limiting layout
Full Story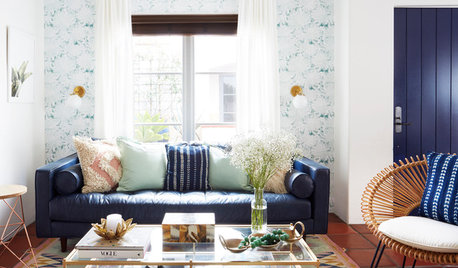
DECORATING GUIDES13 Ways to Upsize a Small Living Room Without Moving a Wall
A design pro shows how to use light, colour, layers and focal points to make a compact room look and feel more expansive
Full Story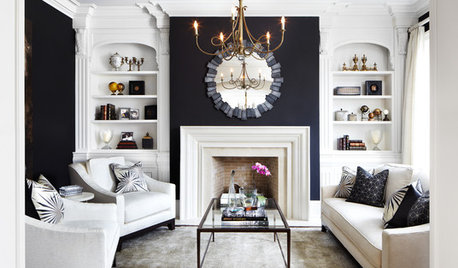
LIVING ROOMSLove Your Living Room: Upsize a Small Space
Learn clever decorating tricks for giving your living room a more spacious feel and a bigger personality
Full Story
LIVING ROOMSHow to Decorate a Small Living Room
Arrange your compact living room to get the comfort, seating and style you need
Full Story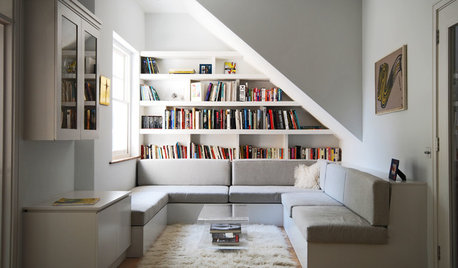
LIVING ROOMSStorage Ideas for Small Living Rooms
You may have more space in your living room than you think. See 11 often-overlooked places for storage, seating and more
Full Story



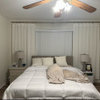


HU-187528210
Patricia Colwell Consulting
Related Discussions
Dark Small Living Room - What is the lighting solution?
Q
dark small living room
Q
Living Room - too dark if just one wall with windows?
Q
Small House Living Room Layout Challenges
Q
yilk h
Gillian HandysideOriginal Author
Gillian HandysideOriginal Author
Gillian HandysideOriginal Author