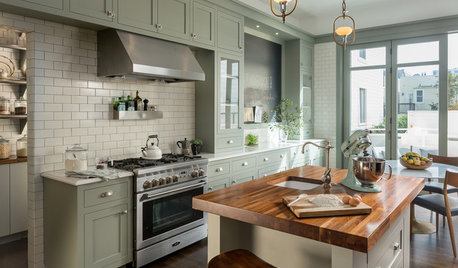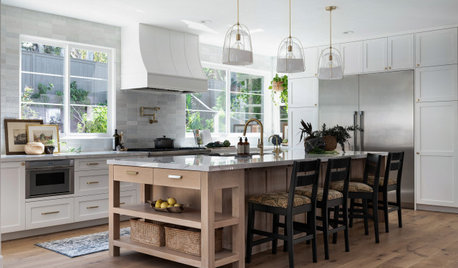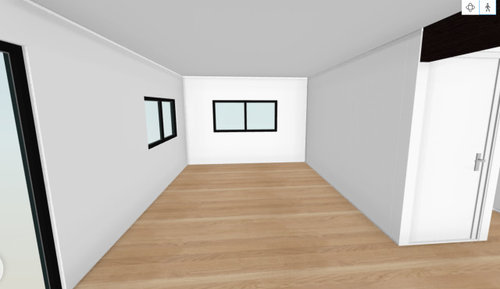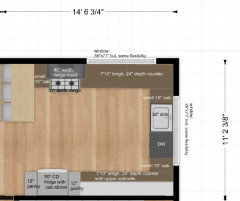Yet another kitchen layout question
cabinreno2020
3 years ago
Featured Answer
Sort by:Oldest
Comments (11)
Buehl
3 years agoRelated Discussions
Yet another White Kitchen question!!
Comments (1)I had Kraftmaid cabinets installed last week in Canvas (no glazes!)...I have not yet painted and the soapstone counter is not installed but even so I'm enjoying how the changing daylight works with the cabinets...See MoreYet another zartemis layout
Comments (23)More on the dog: The Akita (large dog) is crate trained. We do often confine him to a room when there are guests in other parts of the house. We just aren't willing to do this for our two regular and close friends who don't mind the dog out and about, but just not touching them because we already have a solution we LOVE-LOVE-LOVE (seating in the kitchen with narrow enough entries) They come by too often. We are lazy, we don't want to have to do anything special when they arrive. This must-have design rule brings us too much joy to give up for a lesser solution. We've also now discussed the partial door issue and decided against it too. It will result in this partial door being extended permanently. We are too lazy to move it back and open the area. Really. I'm not kidding. This is just who we are. How do I know this? Mr. Chef pointed out that our opening to the living room is already 5' and we put a kitchen cart there to block it further. The cart never moves. Never. It is just sitting in the living room offering extra kitchen storage and serving the purpose of narrowing the opening to make the dog easier to control. I should probably put this info into a web page. We've discussed this issue in person and on the web for hours with dozens of people. It's human nature to be polite to the first 5 or 10 people who suggest a crate/gate solution, but when the 67th person makes the suggestion, it's harder. The 67th person doesn't realize that you've already discussed this in great gory detail with 66 people before them and rejected it after very deeply considering it and they deserve the same politeness as the 1st. But it's hard. Maybe if I write it up and just point people to the URL explaining it, I can avoid being less than civil about it....See MoreYet another BM white paint question
Comments (13)All the trim & doors in my house were painted BM Dove White, which I love. When I purchased my kitchen cabinets, it was a 5% upcharge to match the Dove White, so I went with one of the cabinet manufacturer stock whites, which was whiter than Dove White. I think once your cabinets are installed, the decision will be clear or at least clearer. My kitchen & FR are connected. The baseboards & crown molding are continuous. The cabinets go up to the crown molding so the two whites were right next to each other & were very different. Very noticeably different. My cabinet color made my Dove White lean gray, not yellow. I ended up painting the crown molding, baseboards, door casings & window casings in the kitchen & family room the same color as the cabinets. The actual windows (grilles & interior window trim) are still Dove White & the color difference is not at all noticeable. The trim in the rest of the house is all Dove White & also not noticeable. Even the doorways, where one side of the door casing is Dove White & the other side is a whiter white, is not noticeable. Don't regret your Dove White choice-still one of my favorite BM whites and there are many beautiful Dove White kitchens on GW & Houzz. As far as paint, if your cabinets butt up to your trim, you'll want to match the color & the finish or sheen. We used an oil based BM paint....See MoreYet another plea for kitchen layout guidance
Comments (10)[warning: this is a stream of consciousness piece I don't have time to rework. Be patient here.] Do you anticipate entering the house from the garage most of the time? Your drawing seems to imply that the route to kitchen from front door is to go through the dining room and great room. I grew up in a house that had a route like that. The front door was only for guests; it was rare for us to use it. Dad had shortened up a houseplan that should have had 4 more feet side to side and an internal shortcut from front to back door. Entering from the back door in the kitchen, we walked the entire perimeter of the first floor in order to go upstairs. You have a "living" room, a "great" room, a "dining" area/room and a "family" room, all adjacent to one another. Do you really have a clear idea of the different activities that will take place in each of these spaces? Will the living room become a formal parlor that is essentially unused? Your kitchen has surprisingly little counterspace and as you said, only one sink, yet there is such a big first floor. Imagine your daughter as a grownup. Where will two women work and enjoy the parallel activities of two cooks? Throw DH into the kitchen also...where will you all be? Believe me, the dynamic between two women in a kitchen is different than that of a mom and a middle schooler. I'd push that island seating out toward the "family" room area--this is assuming that people looking out to the left in the diagram will have a clear view from some good seats there. But it's also important to note that people sitting at the island are there for kitchen reasons, not scenic ones--you have two more rooms which are closer to the windows--bird feeder watching? contemplation? etc. If I have misunderstood and the view is at the top of the picture or the top left, I'd turn the kitchen 90 degrees and put the backs of the island toward the great room. That gives more space back to the family room for a proper viewing area out there and the cook gets to look through both adjacent rooms at the views. Consider carts or a second small island as places for all the kitchen paraphernalia that sits on countertops. Better still, given the amount of space you have, there have been some intriguing two parallel island designs on the GW and in mags, etc. Here's a radical new idea: put the pantry and kitchen closet between the living room and the kitchen, a set of two hall-like spaces entered from the middle of the kitchen where you have the range currently and perhaps also with an access facing the door to garage. Move that kitchen wall six feet or so toward the family room, pushing the kitchen back toward the family room. The pillars there can be part of the semi-wall defining each side of kitchen. This puts people much closer to the fireplace when they are in the kitchen and makes the "family room" concept of kitchen and leisure activities more logical. Also, this puts the kitchen closer to......See Morecabinreno2020
3 years agolast modified: 3 years agocabinreno2020
3 years agolast modified: 3 years agocabinreno2020
3 years agoIsaac
3 years agolast modified: 3 years agoBuehl
3 years agocabinreno2020
3 years ago
Related Stories

KITCHEN DESIGNKitchen Layouts: Ideas for U-Shaped Kitchens
U-shaped kitchens are great for cooks and guests. Is this one for you?
Full Story
KITCHEN DESIGN9 Questions to Ask When Planning a Kitchen Pantry
Avoid blunders and get the storage space and layout you need by asking these questions before you begin
Full Story
BEFORE AND AFTERSKitchen of the Week: Bungalow Kitchen’s Historic Charm Preserved
A new design adds function and modern conveniences and fits right in with the home’s period style
Full Story
MODERN ARCHITECTUREThe Case for the Midcentury Modern Kitchen Layout
Before blowing out walls and moving cabinets, consider enhancing the original footprint for style and savings
Full Story
KITCHEN LAYOUTSThe Pros and Cons of 3 Popular Kitchen Layouts
U-shaped, L-shaped or galley? Find out which is best for you and why
Full Story
KITCHEN DESIGN7 Tricky Questions to Ask When Planning Your New Kitchen
Addressing these details will ensure a smoother project with personalized style
Full Story
KITCHEN DESIGN10 Common Kitchen Layout Mistakes and How to Avoid Them
Pros offer solutions to create a stylish and efficient cooking space
Full Story
KITCHEN DESIGN9 Questions to Ask Before You Plan Your New Kitchen
To get your dream kitchen, start with a strong mission and wish list, and consider where you’re willing to compromise
Full Story
INSIDE HOUZZData Watch: Top Layouts and Styles in Kitchen Renovations
Find out which kitchen style bumped traditional out of the top 3, with new data from Houzz
Full Story
KITCHEN DESIGNKitchen Layouts: A Vote for the Good Old Galley
Less popular now, the galley kitchen is still a great layout for cooking
Full Story

















Buehl