STUCK! New Reno - Don't want Formal Dining Room - Need the space!
bensandzz
3 years ago
Related Stories
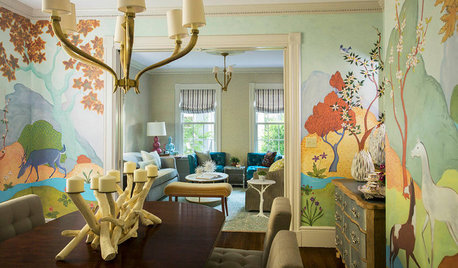
WALL TREATMENTSRoom of the Day: Original Mural Brings Joy to a Formal Dining Room
French inspiration gives traditional style a twist in this Victorian-era home
Full Story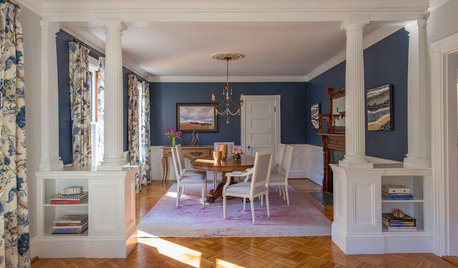
DINING ROOMSRoom of the Day: Victorian Dining Room Keeps It Formal Yet Fresh
A Queen Anne home gets a renovated dining room with traditional detailing and loads of charm
Full Story
KIDS’ SPACESWho Says a Dining Room Has to Be a Dining Room?
Chucking the builder’s floor plan, a family reassigns rooms to work better for their needs
Full Story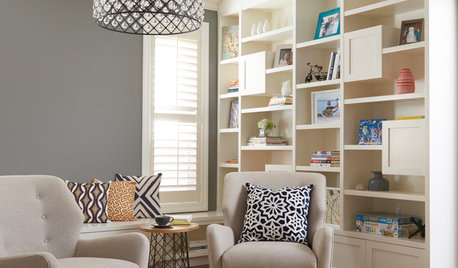
LIVING ROOMSRoom of the Day: Goodbye, Formal Dining; Hello, Books and Toys
A family trades in a wasted space for a comfortable room to read, play and hang out in
Full Story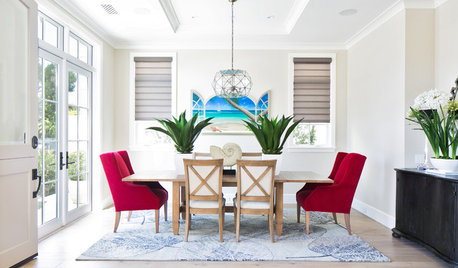
DINING ROOMSNew This Week: 4 Casual-Meets-Formal Modern Dining Rooms
These spaces bridge the gap between laid-back family meals and elegant occasions
Full Story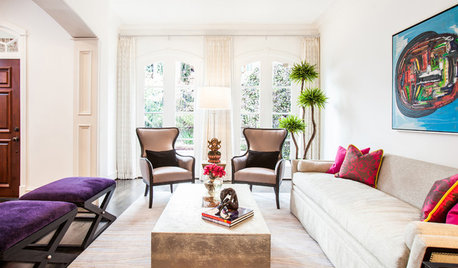
LIVING ROOMSRooms of the Day: Bringing the Happy Into Formal Spaces
Two renovated rooms inspire a lighter, more colorful look for a formerly traditional living room and dining room in Texas
Full Story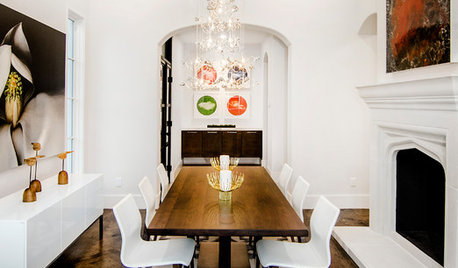
DINING ROOMSNew This Week: Proof the Formal Dining Room Isn’t Dead
Could graphic wallpaper, herringbone-patterned floors, wine cellars and fire features save formal dining rooms from extinction?
Full Story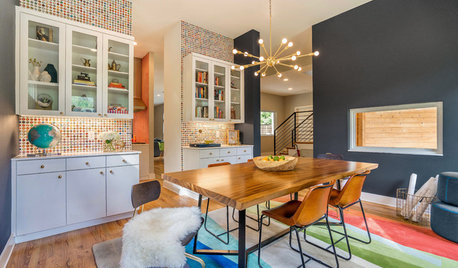
DINING ROOMSBold Dining Room Doubles as Workspace and Play Space
A multipurpose dining room in Dallas serves up style and function for a creative family
Full Story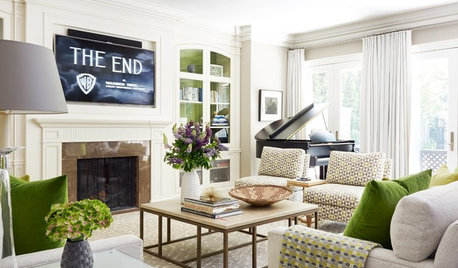
LIVING ROOMSNew This Week: 4 Casual Living Rooms Moonlighting as Formal Spaces
Designers share their secrets to creating comfortable double-duty spaces with projects uploaded this week to Houzz
Full Story


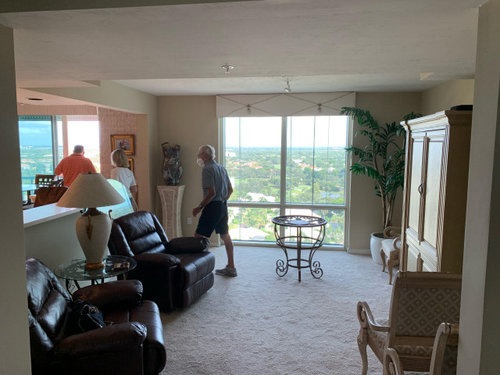


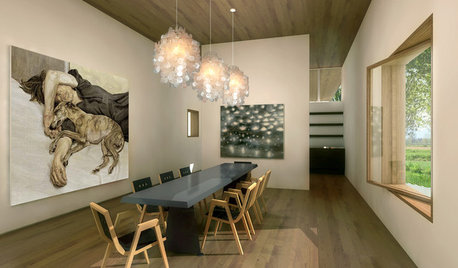


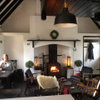
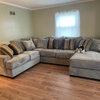
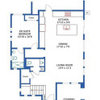
decoenthusiaste
Brown Dog
Related Discussions
Help with totally new kitchen layout utilizing formal dining room
Q
Don't know how to style this livingroom/family room space
Q
Need help with formal living room off of dining room
Q
What to do with the space marked dining area, don’t need a dining tabl
Q
JAN MOYER
Patricia Colwell Consulting
shirlpp
bensandzzOriginal Author
anj_p