Finishing Our Basement...Input Appreciated...
Trish Walter
3 years ago
last modified: 3 years ago
Featured Answer
Sort by:Oldest
Comments (8)
bpath
3 years agofnmroberts
3 years agoRelated Discussions
Our 99% complete diy - grout suggestions appreciated
Comments (17)Thanks for the input, everyone. Any more ideas, or pictures of medium / darker grout on lighter tiles would be helpful, too. I am really leaning toward lighter, but also am not against something medium to match the tile veining. Haven't seen too much of this, though, so I can't judge if I will like it or not. Oh well, what's another year while I make up my mind about this, right? laurie, our granite is Santa Cecilia. Has heavier black flecking than most we saw, and more beige than yellow-gold. Also, gray, silver, tan, pearl, some hints of gold, and garnet spots. spudderbud, table is from Canal Dover, although, I can't find a picture of it on their website. Little's Furniture in MD carried it. The base is the same as their Gatherings collection, in black, but the table top is a rectangle with slide out extensions on the ends. Wormy maple, catalyzed finish, many stain colors. Comfortably seats 10 when fully extended, 12 if we bring in little people chairs, or squeeze. We LOVE it because it is low maintenance. No tablecloth, wipe it down after dinner. Wet glasses not a problem. Light feather-like scratching occurs - but appears as graceful aging. Chairs are American Heirlooms Thumbback, distressed black. Green paint is Lowe's American Traditions - Homestead Resort Olive. I also wanted to mention that the pictures seem to make the kitchen paint look much more yellow, and the tiles much more beige than they actually are. There are hints of both colors in the paint and tile, so in person, they compliment each other more than is showing up on the screen. (At least my computer screen). Thank you again for your help!...See MoreNeed help and advice to rescue and finish our front door!
Comments (5)What kind of condition is the door in now? Is it rough, has it changed colors, any joint separations, How big of a gouge? I suspect the trouble you had with the previous door and stain fluctuation, was the conditioner that you mentioned. What was it? I'm not fully sure of the staining properties of Hemlock, but it probably prevented the stain from penetrating evenly. The sanding shouldn't have caused the stain to vary. If the door is still in good shape,I would sand the door smooth (it should be relatively smooth from the factory)...180 to 220 should be fine, and be sure to sand with the grain. Stain with a good oil based stain, (Minwax is hard to beat-Brush it on with a good bristle brush and wipe it with a soft cloth to keep it even)let it dry 24 hours and buff it lightly with 4/0 steel wool, vacumn it or blow it with compressed air to remove all the dust and apply the finish coat, either satin polyurethane or spar varnish. You can thin the finish coats down and apply several for a really slick finish. The gouge can be repaired either before or after the stain. If it's inconspicuous, you could use a good filler before staining and proceed,(get one that is pre- colored or one that will "take" stain) If it's pretty visible, you may want to get one of the accompanying fillers that matches your stain and put it on after you stain between the stain and the final finish. I think that would be my choice....See MoreOur new site finished white oak floors are a mess. Please help.
Comments (5)Dish out is common on plain sawn oak, if, you do not have the right equipment, sandpaper and sanding sequence. More softwood is removed than hardwood, creating the undulation. A resanding is needed with a hard plating sanding driver, multi-head, power drive or trio to remedy the issue. Scuffing - will depend on the quality of the product and their process. Did they split the finishing process - sand and applied a couple of coats and returned at later date to finalize the project - contamination? Was there a stain applied - insufficient dry time? Did they, thin the product to save some money? What brand and product line did they use? Something happen to affect the performance of the product. Dragging a light cardboard box shouldn't cause too much damage, unless the scuffs are caused by staples. What was in the box - tv, toys, clothes?...See MoreNeed help/ideas finishing our living room area!
Comments (3)Ideas- Add maybe 3-4 prints down the wall to the right of the fireplace that are personal/meaningful- and sophisticated (Not big box typical) or some tall narrow piece of furniture or plant kind of a thing. The wide fireplace and big wide tv make the room seem low, but it could be the pictures. Just want to make the room seem taller. Smaller coffee table. Too much big rectangle stuff in my opinion. But, a round coffee table can take up a lot of space- so careful. Going to add a rug? Tall and narrow items at the ends of the fireplace to help cover the tv cords. I think you could squeeze one chair in but not sure about two. Can you tape off the floor for sizes to see how much space they would take up to see what you think? Add some color and texture to your accessories, but not too matchy matchy. Again, personal and sophisticated. And not a bunch of sayings! Oops- I maybe just gave you more thoughts about what not to do... Nice that you were able to open up the space!...See MoreTrish Walter
3 years agolast modified: 3 years agoTrish Walter
3 years agolyfia
3 years agofnmroberts
3 years agofnmroberts
3 years ago
Related Stories
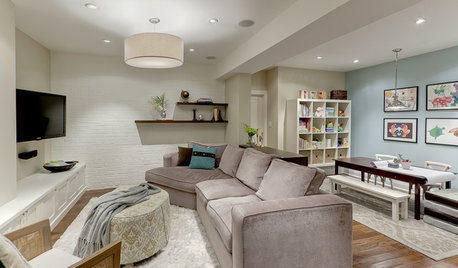
REMODELING GUIDES11 Ways to Finesse Your Finished Basement
Make your hideaway more enjoyable, fun and suited to your style with these useful tips
Full Story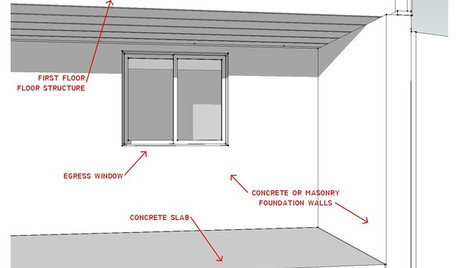
REMODELING GUIDESKnow Your House: The Steps in Finishing a Basement
Learn what it takes to finish a basement before you consider converting it into a playroom, office, guest room or gym
Full Story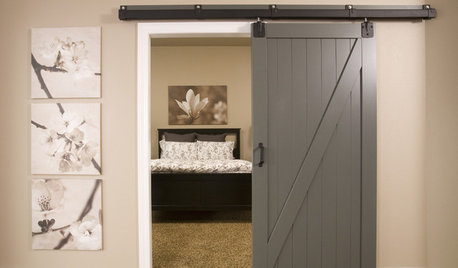
BASEMENTSA Raw Washington Basement Gets Serenity Now
Neutral tones and custom storage infuse a family's newly finished basement with a restful air
Full Story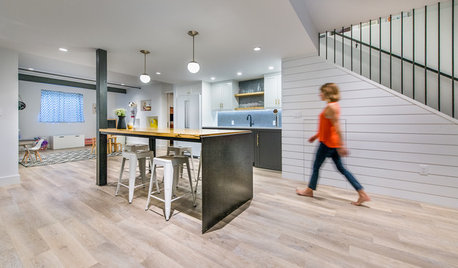
BASEMENTSBasement of the Week: Hobbies and Entertainment on Tap
A Colorado couple finish the lower level of their family home to add a music studio, sewing room, playroom and more
Full Story
HOUZZ TVMy Houzz: Kristen Bell Treats Her Sister to a Bright New Basement
In this Houzz original video, the actor uses Houzz to find a designer, buy products and create a family-friendly space
Full Story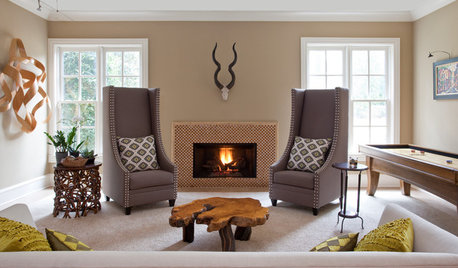
BASEMENTSBasement of the Week: Apartment-Style Living (and Partying)
With games, a gym and high-end wine storage, this basement is a one-stop space for fun
Full Story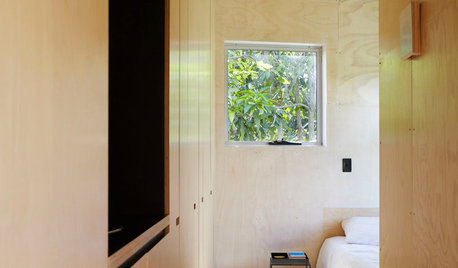
WOODDesign Workshop: Plywood as Finish
Trendproof your interior with this sensible guide to using this utilitarian material indoors
Full Story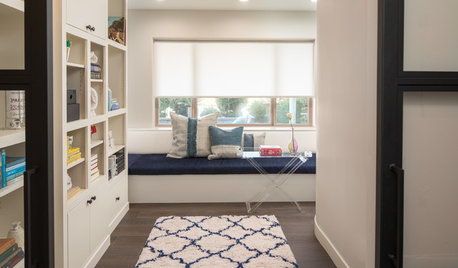
BASEMENTSA Fun and Sophisticated Basement Teen Zone
A basement becomes a comfy oasis for California teenagers, with bedrooms, a bathroom, a library and a game room
Full Story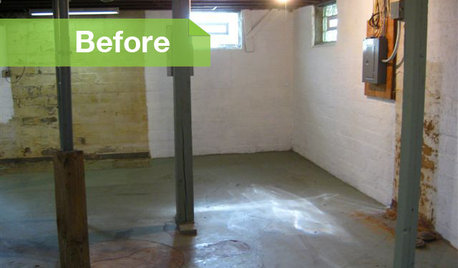
BASEMENTSBasement of the Week: Modern Style Converts an Empty Concrete Box
From raw wasteland to fab living, sleeping and storage space, this snazzy basement now covers all the angles
Full Story
BASEMENTSDesign Workshop: Is It Time to Let Basements Become Extinct?
Costly and often unnecessary, basements may become obsolete — if they aren’t already. Here are responses to every reason to keep them around
Full Story


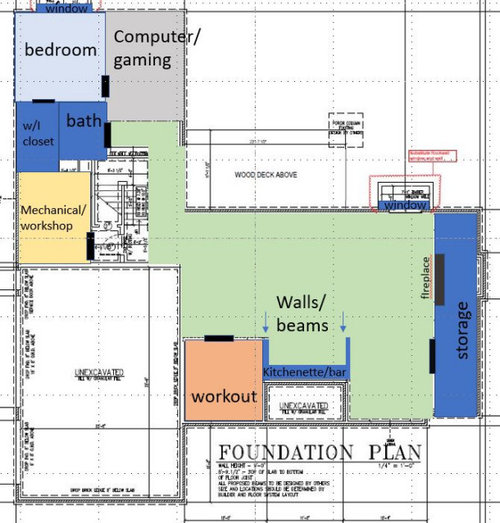
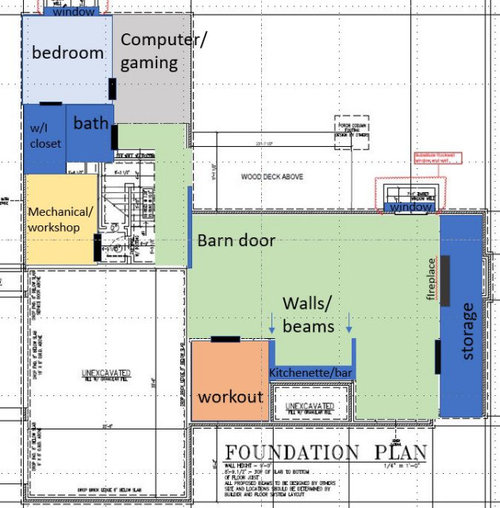
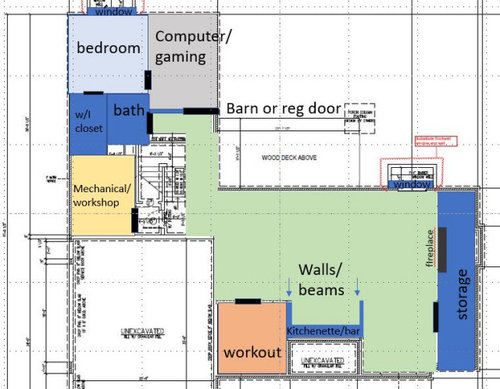
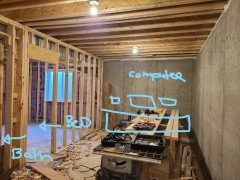
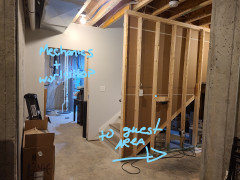
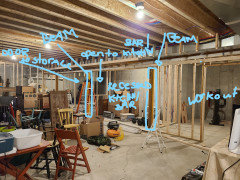
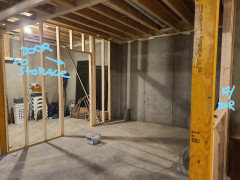




Trish WalterOriginal Author