Bonus Room Layout New Build
P M
3 years ago
Featured Answer
Sort by:Oldest
Comments (8)
Patricia Colwell Consulting
3 years agoP M
3 years agoRelated Discussions
New Construction - Bonus Room Over 3 Car Garage
Comments (12)If total cost is $110, then it would be about $20 to finish otherwise framed space. It is similar to finishing an unfinished basement if this area was planned as a "finishable" space. I am assuming that roofline is there and stairs are already there, and subfloor is already there (and designed for load). The real cost variable is HVAC - if you finish it later, then your HVAC won't be sized right and you may need a unit just for that space which can add a big chunk. Rough costs per sqft electrical $4 Paint $2 Drywall $2 Insulation $2 (mild climate) plumbing $0 - assuming no bathroom HVAC $4 Carpet $2 Trim $2 (includes door) Builder $2 (low to make numbers work...) HVAC is quite variable - it can be less if you are just adding a duct or two and not changing the size of the original unit. The comfort of a bonus room is climate and insulation and HVAC design dependent. Done terribly much of the time. I have a bedroom in a "bonus" area and it is just fine without spray foam. It also only has 1 duct and no return but it isn't 900 sqft either. The walkin closet in that area is absolutely frigid with no duct....See Morex post: Master suite-Laundry Room Layout Help.new build
Comments (6)bump - any thoughts? This is a new build - I don't think the bath is very efficient - too many doors. I am at a loss at how to reconfigure it. Musts: 2 36" vanities, 3x5 shower, linen closet, closet that is able to hold hanging + drawers (no dresser in bedroom) - access to laundry room from master bath or closet. We do not need a separate WC. Thank you....See MoreNew Farmhouse by Mascord-Bryson-Bonus Room Ideas?
Comments (19)"Hey, let's position the garage door and front door right in each other's way so the homeowner can save a thousand bucks by forgoing a separate walkway. Never mind that the extra bend that's now needed in the driveway because of the garage facing to the side instead of the front will take more additional concrete than the little walkway we eliminated would save. Also, pay no heed to the complex footprint and rooflines that needlessly raise construction costs many thousands over a similar design with simpler forms. Just remember those thousand bucks we're saving here." Somehow, I've seen countless other houses with attached garages built on a far smaller budget than this one would need that do not have such cramped, awkward entryways. This is just a bad design. It can be fixed by moving the garage mass over a bit to give the human entry some more breathing room and make the garage doors face the front. By making the driveway straight, you'll save enough to be able to make a little walkway to the front door....See MoreAdvice on dining room layout in new build
Comments (13)That is a long walk from the kitchen cooking area to the DR is the rest of this already decided it seems like a lot of chopped up spaces to me, the sitting room is for what ? It looks very small too many things I don’t like so I would go back to the drawing room but I do agree an improvement would be the use of spaces and swapping the study for the DR would be one I would do.That pantry is IMO useless where it is you will wear yourself out preparing even a simple dinner....See Moresprink1es
3 years agoP M
3 years agoMark Bischak, Architect
3 years agoP M
3 years agoP M
3 years ago
Related Stories

DECORATING GUIDESHow to Plan a Living Room Layout
Pathways too small? TV too big? With this pro arrangement advice, you can create a living room to enjoy happily ever after
Full Story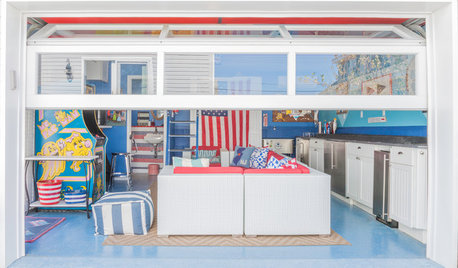
GARAGE CONVERSIONSCould This Be Your Home’s Next Bonus Room?
See 6 former garages that became an office, guest cottage, home theater, hangout spot or playroom
Full Story
LIVING ROOMS8 Living Room Layouts for All Tastes
Go formal or as playful as you please. One of these furniture layouts for the living room is sure to suit your style
Full Story
LIVING ROOMSLay Out Your Living Room: Floor Plan Ideas for Rooms Small to Large
Take the guesswork — and backbreaking experimenting — out of furniture arranging with these living room layout concepts
Full Story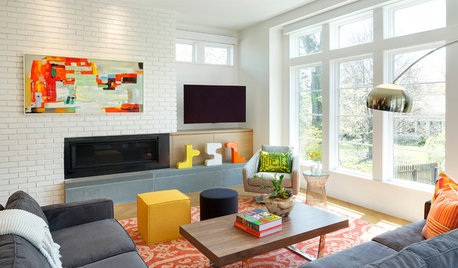
ROOM OF THE DAYRoom of the Day: Midcentury Modern Style for a Bright New Living Room
An open floor plan and clean-lined furniture create an upbeat vibe
Full Story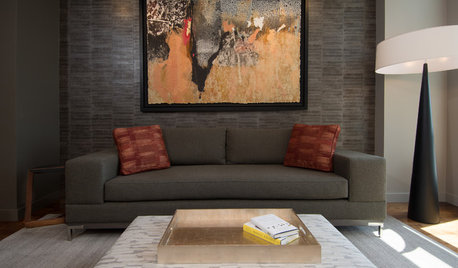
DECORATING GUIDESRoom of the Day: Playing All the Angles in an Art Lover’s Living Room
Odd angles are no match for a Portland designer with an appreciation of art display and an eye for good flow
Full Story
KIDS’ SPACESWho Says a Dining Room Has to Be a Dining Room?
Chucking the builder’s floor plan, a family reassigns rooms to work better for their needs
Full Story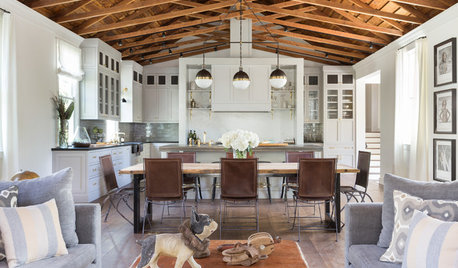
REMODELING GUIDESRoom of the Day: A Great Room in a Former Church
Handmade details, beautiful trusses and a bell make the most of this converted church’s good bones
Full Story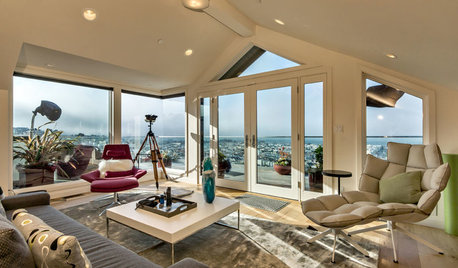
ROOM OF THE DAYRoom of the Day: A San Francisco Living Room Enjoys the View
A reconfigured entry, expansive windows and modern furnishings create an inviting living room with stunning vistas
Full Story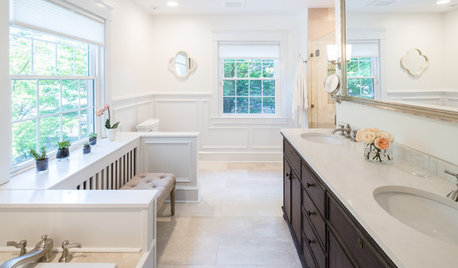
ROOM OF THE DAYRoom of the Day: Little-Used Dressing Room Becomes a Master Bath
Defined zones create intimacy, while creamy marble tiles bring in warmth and classic style
Full Story


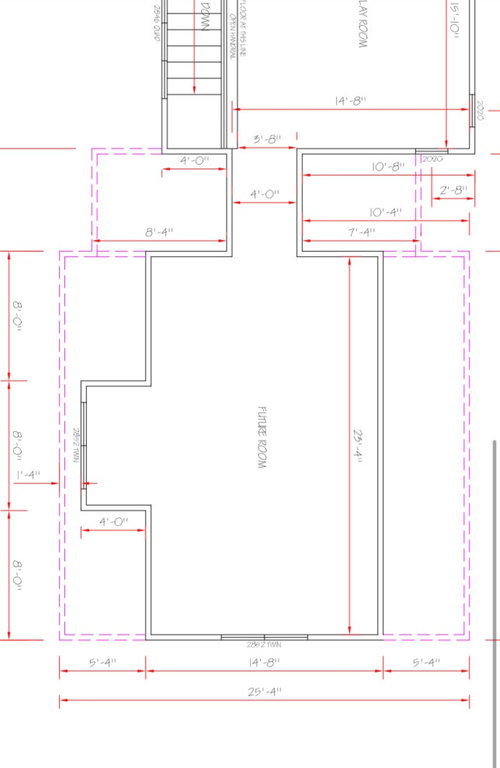
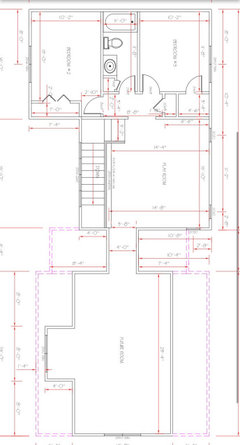
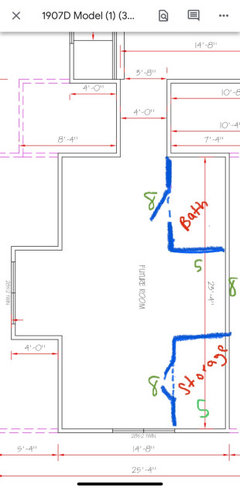




Mark Bischak, Architect