New Farmhouse by Mascord-Bryson-Bonus Room Ideas?
lorilynnlarsen52
5 years ago
last modified: 5 years ago
Featured Answer
Sort by:Oldest
Comments (19)
PPF.
5 years agoBri Bosh
5 years agoRelated Discussions
Looking for a Farmhouse plan
Comments (41)Greetings! For those of you that were interested in the Healthy Homes Plan's "Field of Dreams" Farmhouse pictured back on Tue, Feb 12, we're in the process of building this home :o) Well, actually it's a blended version of the original Field of Dreams plan and the Field of Dreams 2 plan... in addition to our own individual tweaking and modifications due to our sloping lot, LOL! In addition to several floor plan layout changes, we also added a walkout basement and a detached 2 car garage with and apartment above which will eventually be attached to the house by a breezeway. Above grade we're approximately 2500 sq. ft. and the basement is about 1300. We've created a blog for our farm adventures, including our home's construction which has been a roller coaster ride with it's ups and downs! Our blog can be found at www.blueharvestfarm.net where we're tracking the progress if anyone is interested. We're currently wrapping up the garage apartment so we can move in while the house is being finished and we should have lots of updated pictures of the house (which is now framed, woo hoo!) this weekend. Enjoy and best of luck to everyone building their own "dream" farmhouse! Here is a link that might be useful: Blue Harvest Farm...See Moreneed help finding a farmhouse plan please!
Comments (17)tyler --- Russell Versaci has a book, called Roots of Home which has lots of pics and ideas -- his website www.simplefarmhouse.com has pics too. I think he is working with Connor Homes on their plans. Anyway, your theory of the quality modular homes being in the northeast only I think is relatively true. My opinion of why this is true.... I think building prices are much much cheaper elsewhere (here in NC and in TX too I think). Anyway, I think in the NE price per square foot can REALLY get up there, and so the quality modular guys can under cut that price while still delivering quality. But, they can't undercut the stick built pricing we have here and still deliver the same kind of quality. I think you could get a Haven or a Connor to build for you in TX, but I'd be shocked if the price was less than you could get for a stick built house. I priced it (high level) and it was much more expensive for us! I've compared pricing with my sis in Northern Virginia and using Connor Homes would be a big cost savings for them, because their local stick built pricing is sky high! My opinion.... I could be wrong about why.......See MoreTallaway Farmhouse Plan - anyone built this?
Comments (25)Congratulations! It’s a terrifically livable floor plan. We made just a few changes to Mitch Ginn’s original floor plan. Have been in about 15 mos. and wouldn’t change a thing! Where are you building?...See MoreFarmhouse Kitchen round 1
Comments (32)buehl... just wanted to say that the 30" back counter is going in the plans today! That is brilliant for alot of reasons, as you mentioned, but also for safety when little ones, or distracted mamas, walk by and bump the cookie sheets right off the counter! So thanks for that! Also I'm bumping the sink cabinet out a little bit, but leaving the DW counter runs 24", to create a little space behind the sink as you showed. It's not quite as good as en entire bumpout, but it will give me a little space for plants and a cake stand with my dish soaps towards the back. Still working on the rest (I ran out of energy about 1am last night and decided to buy some more time), but those 2 are for sure in the plans. laughable! I love your internet name. I'm so glad you like it. I've been gathering ideas here for a while, so really it's a hodge podge of great ideas from other people. Lot's of homeschoolers on these boards too! Thanks for a link to that beautiful kitchen......See MoreMark Bischak, Architect
5 years agolast modified: 5 years agodoc5md
5 years agoMark Bischak, Architect
5 years agotatts
5 years agobpath
5 years agoPPF.
5 years agoqueenvictorian
5 years agochispa
5 years agoElizabeth B
5 years agoDiana Bier Interiors, LLC
5 years agoBT
5 years agoqueenvictorian
5 years agobpath
5 years agoUser
5 years agolorilynnlarsen52
5 years agolast modified: 5 years agochispa
5 years agolast modified: 5 years ago
Related Stories
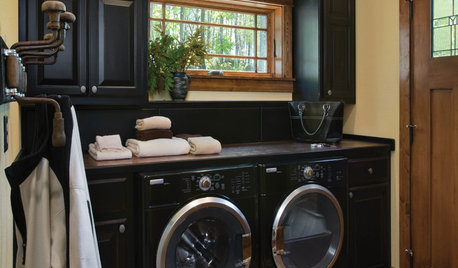
LAUNDRY ROOMSTop 10 Trending Laundry Room Ideas on Houzz
Of all the laundry room photos uploaded to Houzz so far in 2016, these are the most popular. See why
Full Story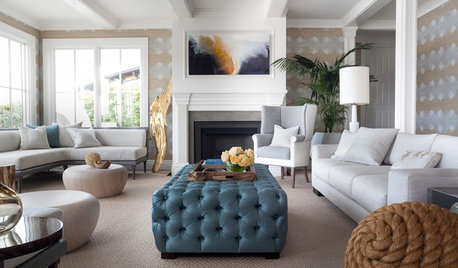
ROOM OF THE DAYDesign Ideas From 21 Much-Loved Rooms
Pick up a trick or two from some of the most popular rooms on Houzz, from a backyard writer’s studio to bright and sunny family rooms
Full Story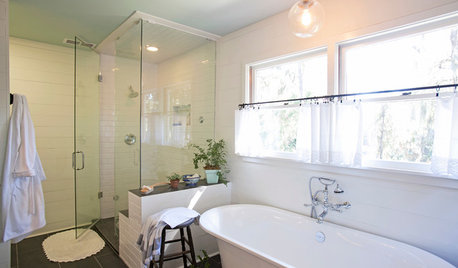
TRADITIONAL STYLERoom of the Day: Farmhouse Appeal Adds Calm and Comfort to the Bath
Country touches, natural light and a palette of simple materials make this a favorite family bath
Full Story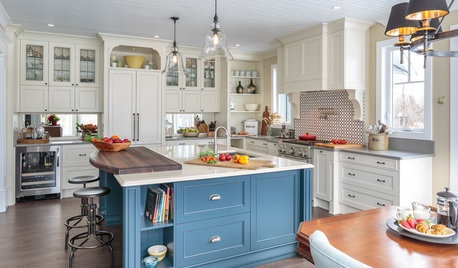
KITCHEN DESIGNThe Most Popular Kitchen Storage Ideas of 2015
Maximizing every inch, keeping necessities close at hand and finding room for technology top Houzzer favorites
Full Story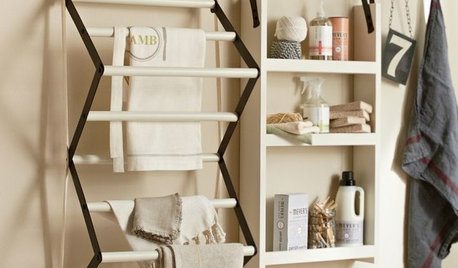
PRODUCT PICKSGuest Picks: 18 Modern Laundry Conveniences With Farmhouse Style
Go for a cottage look in your laundry room with charming pieces that will keep you from dragging out the washboard
Full Story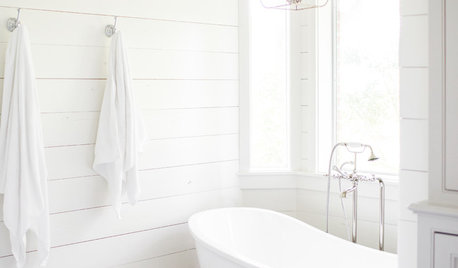
BATHROOM DESIGNFarmhouse-Style Bathroom Before and After
An unexpected water leak prompts an interior designer to finally renovate her master bathroom
Full Story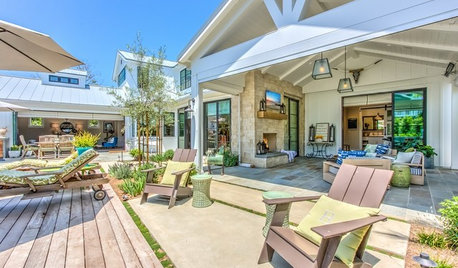
HOUZZ TOURSWe Can Dream: A Spacious Modern Farmhouse on the California Coast
Beautiful textures, oversize rooms and striking accessories highlight a domestic engineer’s dreamy home
Full Story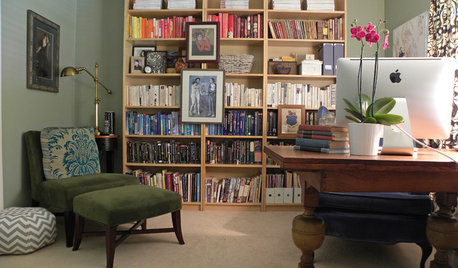
LIFESimple Pleasures: A Room of Your Own
Free up space for your own creative or meditative pursuits, and your dreams may have freer rein too
Full Story
KITCHEN DESIGN10 Big Space-Saving Ideas for Small Kitchens
Feeling burned over a small cooking space? These features and strategies can help prevent kitchen meltdowns
Full Story
KITCHEN SINKSEverything You Need to Know About Farmhouse Sinks
They’re charming, homey, durable, elegant, functional and nostalgic. Those are just a few of the reasons they’re so popular
Full Story


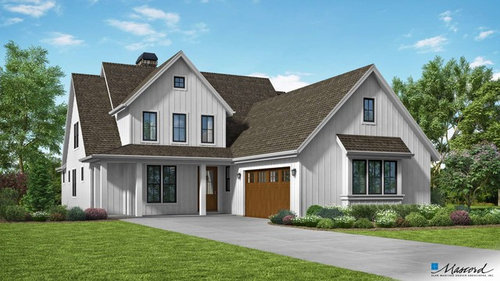

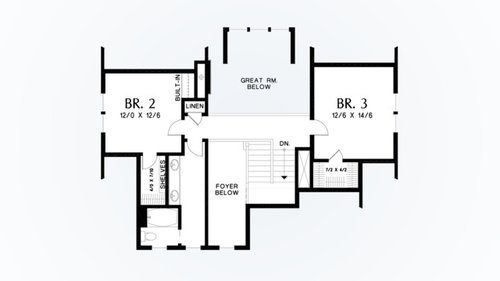

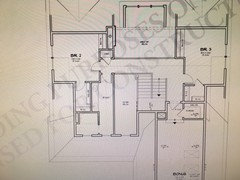




PPF.