HELP - 11x13 Master Bath - privacy shower and toilet placement
H
3 years ago
Featured Answer
Sort by:Oldest
Comments (7)
Related Discussions
enclosed toilet in small master bath
Comments (10)I have had both a small pony wall and a small toilet room with a door. In both instances there was no door between the master and the main bathroom. Definitely having a door to the toilet room wins - privacy particularly at night, getting ready in the morning are all much easier with a door to the room. We just had our bathroom redone including the toilet room. I really wanted something more than a room with a toilet. I tried two different painting methods (yes my husband thinks I am crazy for painting and repainting). On the first I did 3 horizontal stripes - different shades of the same color. It did make the room look wider but was a little too modern for the rest of the bath. The other was alternating vertical stripes (8 inches wide) of flat versus semigloss in the same shade. Wow it really made a difference and defined the room. It looked elegant and brought your eyes up rather than just at the toilet. I also picked up a flush mount chandelier on Overstocks(door clearance and ceiling height were issues) and it just sparkles creating a wonderful room with the ambiance I needed. To close the door is heaven for me. I'll be honest my husband just smiles and shakes his head at the chandelier but he admits he likes it. We also had a wierd angle behind the door so "moccasin landing" recommended a swivel towel bar (actually a magazine rack at Pottery Barn) that fits perfectly in the space behind the door so I can hang extra towels. Hope this helps. You can really do a lot with a small commode room. I went from not thinking much of ours to loving it....See MoreNeed help with 10x14' Master Bath Layout
Comments (8)Jaynes 123, Thanks. I agree with your comments. My dilemma is over the conflict between privacy and functionality. It all comes down to the dual-vanity concept. I have two basic layout choices: 1) one sink each in the "public" and "private" areas (attached layout) or 2) make the entire master bathroom "private." For example, use the layout below but remove walls and door separating one vanity from the rest of the bathroom. Note in the layout there's a column between the toilet and shower that houses the central vacuum cleaning duct - unlikely it can be moved. The downside of separate vanities means having to partition the bathroom into two parts, with two doors to open to get to the toilet. Architectural features, such as skylight and window, dictate only a couple choices for partitioning. I like the concept of having everything in one private bathroom - will make the room more open and spacious, especially if I take out a wall. But it means I can't brush my teeth or use the bathroom for putting on makeup until my son is out of my bathroom....See MoreWhich is best placement of toilet in small master bath?
Comments (6)Make sure you provide the correct clearance between the center line of the toilet flange and the sidewalls. You need 15-inches from the FINISHED wall surface to meet building codes. You also need 12-inches from the finished back wall to the center of the flange. If the measurement is less than 12-inches, you're going to get into a specialty toilet or will have to use an offset flange, which may not meet plumbing code requirements. The second layout provides a little more privacy for the toilet. What is the green area? Is that open shelving for towels, a linen closet, or?...See MoreHelp me with my master bath layout?
Comments (9)Yes, and 11 foot wide shower is excessive. But very spa like feeling You could do another linen cabinet on the left side for more storage, and reduce the size. Or, add the tub that the room is missing. Like maybe a 48" Japanese soaking tub. Or a walk in tub. Relocating the shower to the bottom and the spa to the top open up the center. Removing the walls to make it more open also create the spacious feeling. You can do a regular door on the bedroom if you want, or a pocket door. Lining up the doors to the exterior to the hallway also increases the spaciousness. Alternative B would be to reduce the overall size of the shower, and the room. You still get a plenty large shower, and a more spacious feeling. The pocket door to the closet likely will never be shut, but it's there. Again, lining up the doors to the exterior brings in twice the light into the space, and creates more of a destination space to the bathroom, because there is no door in the middle of it....See MoreH
3 years ago
Related Stories
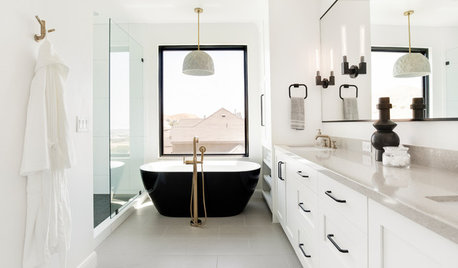
INSIDE HOUZZWhat’s Popular for Toilets, Showers and Tubs in Master Baths
Self-cleaning toilets and tubs with heated backrests are among the novel choices cited in a 2018 Houzz bathroom study
Full Story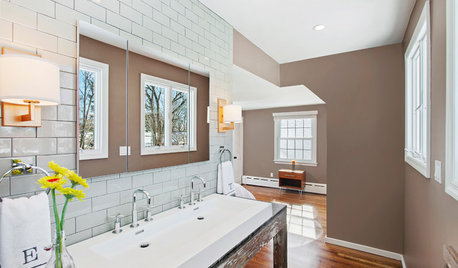
BATHROOM DESIGNRoom of the Day: New Dormer Creates Space for a Master Bath
This en suite bathroom has abundant natural light and a separate toilet and shower room for privacy
Full Story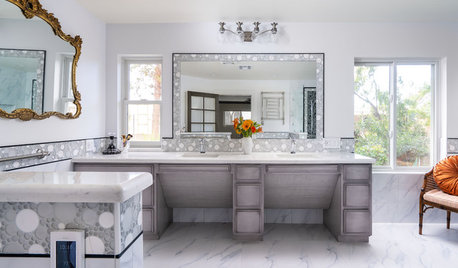
BATHROOM OF THE WEEKElegant High-Tech Master Bath Designed for a Wheelchair User
Wide-open spaces, durable porcelain tile and integrated gadgetry help a disabled woman feel independent again
Full Story
BATHROOM DESIGNBath Remodeling: So, Where to Put the Toilet?
There's a lot to consider: paneling, baseboards, shower door. Before you install the toilet, get situated with these tips
Full Story
BATHROOM DESIGNRoom of the Day: A Closet Helps a Master Bathroom Grow
Dividing a master bath between two rooms conquers morning congestion and lack of storage in a century-old Minneapolis home
Full Story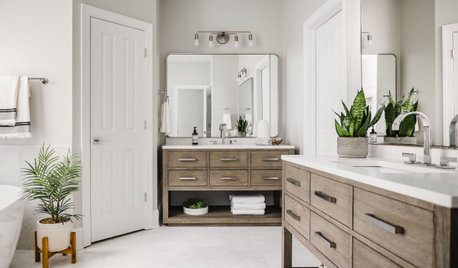
BEFORE AND AFTERSBathroom of the Week: Save-and-Splurge Strategy for a Master Bath
A designer on Houzz helps a North Carolina couple create a bright and modern retreat with budget-minded design choices
Full Story
BATHROOM MAKEOVERSReader Bathroom: A Plant-Filled Master Bath — No Tub Needed
A couple create the bathroom of their dreams with a lot of DIY work and a little help from the pros
Full Story
BATHROOM DESIGNBathroom of the Week: Light, Airy and Elegant Master Bath Update
A designer and homeowner rethink an awkward layout and create a spa-like retreat with stylish tile and a curbless shower
Full Story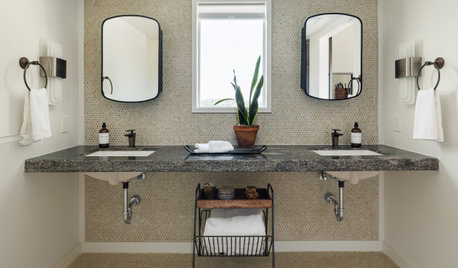
BATHROOM DESIGNBathroom of the Week: Master Bath Remade for Aging in Place
A designer helps a couple nearing retirement age turn a house into their forever home
Full Story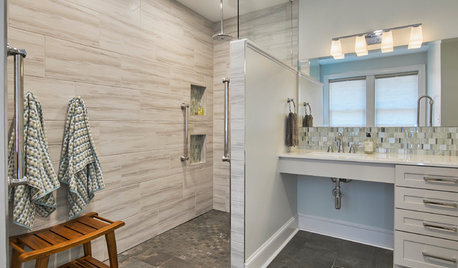
BATHROOM DESIGNBathroom of the Week: A Serene Master Bath for Aging in Place
A designer helps a St. Louis couple stay in their longtime home with a remodel that creates an accessible master suite
Full Story


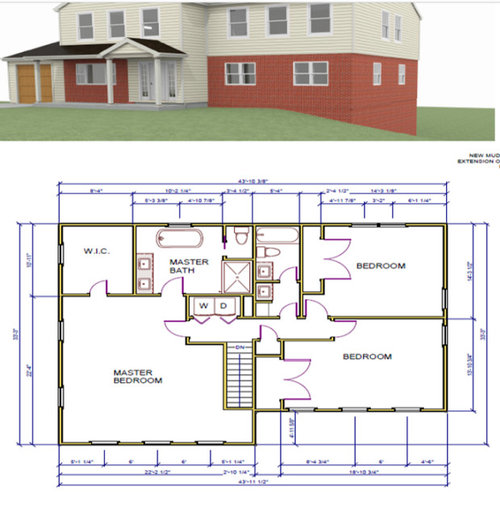
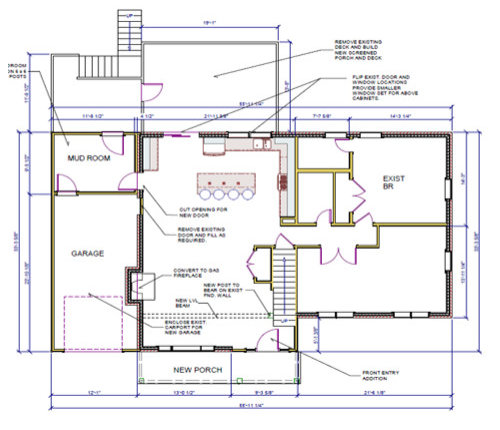

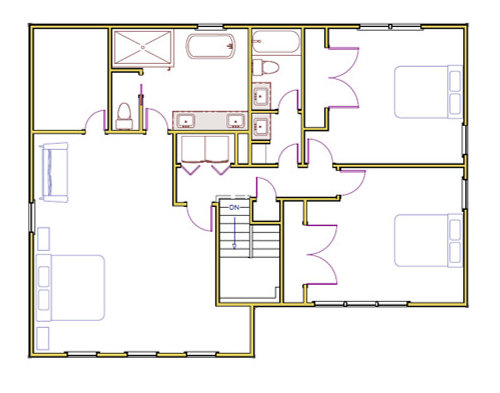
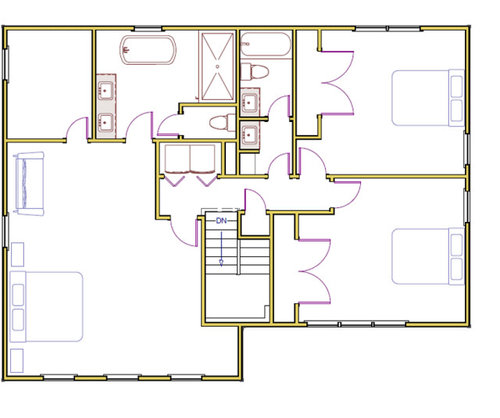

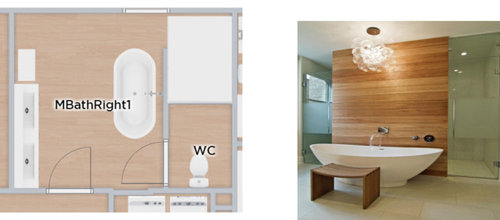



roarah