Help! How should we update the front of our house? Farmhouse style?
mben09
3 years ago
Featured Answer
Sort by:Oldest
Comments (12)
njmomma
3 years agolast modified: 3 years agoSeabornman
3 years agoRelated Discussions
House elevation/style... craftsman/farmhouse?
Comments (33)CamG, I really like he latest rendition with only one gable. I agree with using taller windows. Will you have divided lites? I think this is similar to what virgilcarter is suggesting: We used 8x8 . The columns were slightly off the ground so we put in trim pieces. I would reconsider the stone on the front of the porch. I didn't realize this needed to be specified in advance. We didn't have a brick or stone ledge so it was too late by the time I decided to put stone. Maybe just put in the stone ledge just in case you change your mind....See MoreFarm-house sink Vs double bowl sink
Comments (11)Believe me, there are NO plumbing issues involved. What MAY be an issue is finding a hardware store--or other source--for the parts you need to do a changeover. The best thing you can do for yourself is get down and climb under your present sink, the neighbor's sink, your family member's sinks, and familiarize yourself with the plumbing that's under there !! While you're down there, check for leaks, and use a ruler/tape measure to get an idea of sizes. Bathroom sinks are usually 1 1/4" diameter thinwall pipe; the tub/shower and the kitchen sink are, or should be, 1 1/2". One thing to remember: the 1 1/2" thinwall pipe hooked directly to the bottom of your sink, and tied into the "S" or "P" traps under there, is NOT NOT NOT the same as the 1 1/2" drain piping; HOWEVER--there are adapters to mate the thinwall to the heavier piping. By the way, you ARE gonna go to the store and find out what a "P" or "S" trap is, aincha?? Dont be afraid to ask Q's, and do realize many of the guys you ask are about as ignorant as you are when it comes to plumbing....many--not all of 'em. THEN: when you find somebody who sounds like (s)he can help you do this project, and they put down on paper the parts you need, the best thing you can do is repeat the process--go find somebody else at another store who can do likewise, and then compare the parts recommended, &c. Maybe this soundz like plumbing 101--you're right, it is. Anything else spellz disaster in the making, not to mention the resultant feeling you bin ripped off and jerked around, and that you coulda done a better job yourself.... if only.... you'd taken to heart the suggestion of: kenn 1RmSchlHse millersport oHIo -- there's a time and place for spontaneity.......See MoreHelp choosing exterior vibe for our psuedo farmhouse
Comments (30)I love black windows - i painted the bay window in my kitchen black when I couldn't afford the steel/bronzel windows I coveted. But having said that, if the windows are black OUTSIDE (mine are NOT), then they should be steel/bronze windows, not wannabes. Black steel/bronze windows and doors are very hot today on super-high end construction/remodeling. And they can be utterly stunning! There are problems with some, and one must be very careful when choosing them or they can be cold and drip constantly. But in the end, while a classic look found on many, many old buildings and houses, it is a "LOOK" today. And then came the wannabes! The price of steel/bronze widows is in the stratosphere. They're perfect for the backs of historic houses in the West Village or parts of Brooklyn where the cost of the house itself may be 8 figures! What's another half a million for windows! Heck, let's go for it, says the hedge fund manager. But when they appear in solid vinyl on subdivision houses, one knows this is probably a look that is going to die quickly as they just plain don't look right. Steel windows have very thin muntins (the strength of steel makes this possible). They are wonderful for allowing in light and not distracting from the view! But the wannabes are just like regular old windows with wider muntins. And it's a LOT of black! A historic house near my neighborhood did this with some very expensive wood windows. I drive by there multiple times each week and it just doesn't look right. It looks like they were trying to be "hip"..."trendy" and they ended up just looking sort of silly. This is a look that is going to severely date a house very quickly! And since they're not simply painted, it will be there for a long time and not easily changed. You are building a sort-of, inspired-by farmhouse, but your taste is more industrial modern for the interior. It's a look that I quite like, surprising as that may be to others on GW! But I would not try to mix the two on the outside. Go with white and white. That's what a traditional farmhouse actually has, unless it's an old creamy yellow one. You cannot go wrong with this. As for my bay window...I'm very happy I painted it black even though it's definitely a "wannabe"! I'm amazed how the muntins disappear and I see far more of my garden outside. But it can easily be white or any other color someone after me might want. And it's INSIDE....See MoreHow should I finish the wall behind my farmhouse style bathroom vanity
Comments (10)Sorry took so long to update....These are some photos of the bathroom, although it was still not completely finished at the time these were taken. The door and shelves have been stained a Carbon gray gel stain that almost perfectly matches the vanity. I used 8" white shiplap through out. The wall lights purchased through Lowe's online. The mirror purchased at Pier 1. The shower tile feature is carrera marble patterned, and a sea grey tile purchased at 'The Tile Shop' in Urbandale, Iowa. The laminate wood floors are from Home Depot in Mushroom? or the next grayer color. The vanity is 60" dark grey with carrera marble top, sink, and faucet included. I changed the knobs. I think I ordered from Houzz but can't remember. It's also on Wayfair. It all looks better in person than in the photos. I don't love that the toilet is right in the middle as you open the door but I didn't want the hassle of changing the layout/footprint of the bathroom. Overall I am happy with my choices. The mirror is a little fancy to me but my husband loved it and the design echos the patterned shower tile so I went with it....See Moremben09
3 years agomben09
3 years agosuezbell
3 years agomben09
3 years agoCelery. Visualization, Rendering images
3 years agomben09
3 years agodecoenthusiaste
3 years agoBeth H. :
3 years agomben09
3 years ago
Related Stories
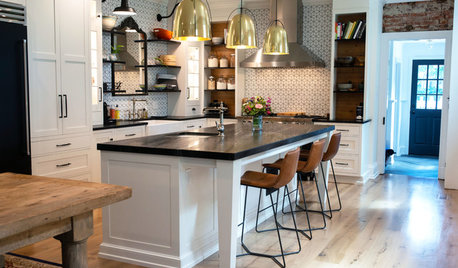
KITCHEN DESIGNKitchen Update Befitting an 1880s Federal-Style House
An interior designer opens up the floor plan and balances old and new in a Pennsylvania home
Full Story
ARCHITECTUREHouse-Hunting Help: If You Could Pick Your Home Style ...
Love an open layout? Steer clear of Victorians. Hate stairs? Sidle up to a ranch. Whatever home you're looking for, this guide can help
Full Story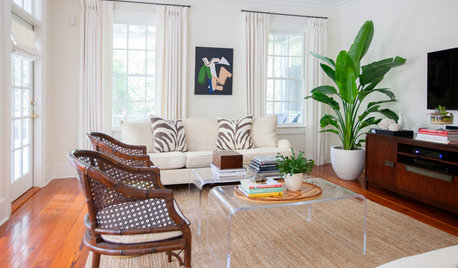
HOUZZ TOURSMy Houzz: Updated 1830 Charleston House With Chic Vintage Style
See how this beauty blogger layers antique finds with fresh contemporary decor in her South Carolina home
Full Story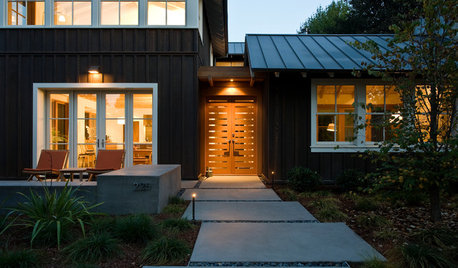
CURB APPEALEntry Recipe: Contemporary Farmhouse Style in a Suburban Setting
This new build sets a neighborly tone with a front-yard patio and an exterior created in scale with other houses on the street
Full Story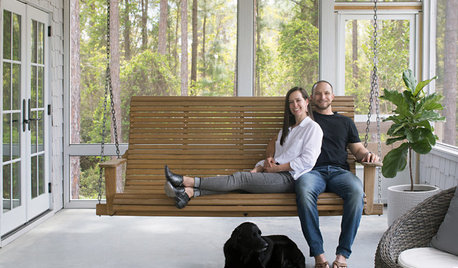
HOUZZ TOURSMy Houzz: Eclectic Farmhouse-Inspired Style in Florida
Her passion for design and his engineering skills help these homeowners build a house on a scenic bay
Full Story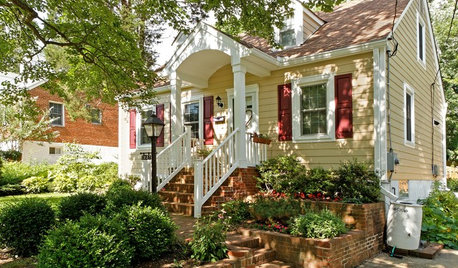
ARCHITECTURERoots of Style: Do You Live in a Minimalist Traditional House?
Cottages, bungalows, farmhouses ... whatever you call them, houses in this style share several characteristics. See how many your house has
Full Story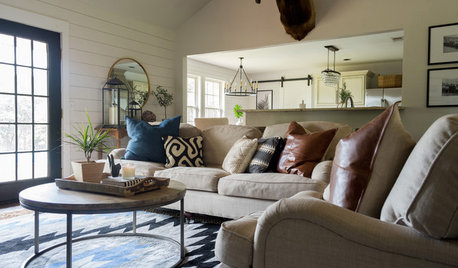
BEFORE AND AFTERSMy Houzz: Couple Update Their Home With Rustic Farmhouse Touches
The experienced DIYers brighten up and personalize their Oklahoma ranch-style fixer-upper
Full Story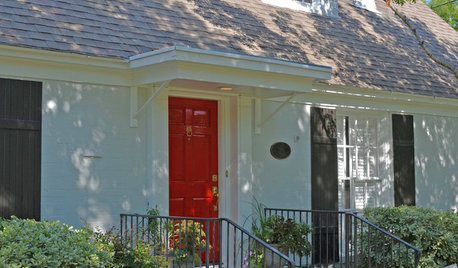
HOUZZ TOURSMy Houzz: Elegant Updates for a Traditional Dallas House
First-time homeowners give their 1939 house a modern refresher that still honors its original style
Full Story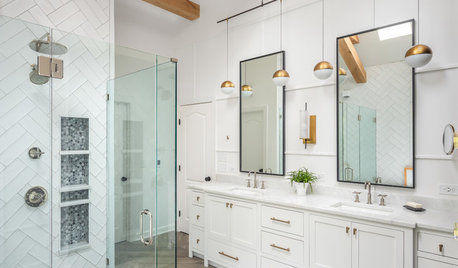
BATHROOM DESIGNBathroom of the Week: Modern Farmhouse Style for a Master Bath
A North Carolina homeowner finds a pro on Houzz, and he updates the room with traditional and modern elements
Full Story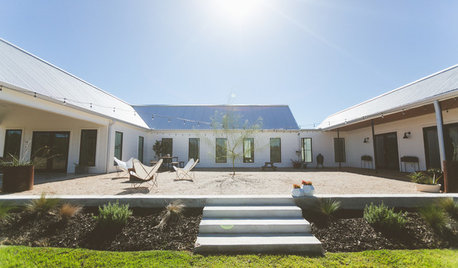
HOUZZ TOURSMy Houzz: Couple Build Their Dream Modern-Farmhouse-Style Home
A Texas interior designer and her family combine reclaimed wood, polished concrete, built-ins and vintage pieces in their new house
Full Story




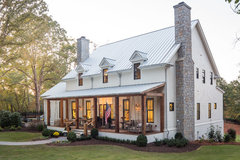
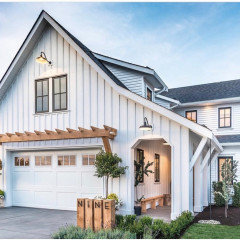


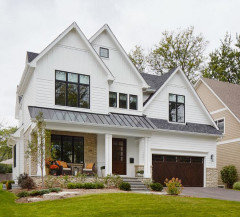



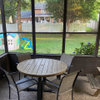


loobab