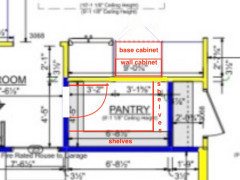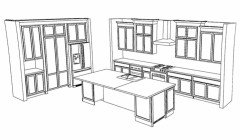Floor plan feedback
pcxt
3 years ago
Featured Answer
Sort by:Oldest
Comments (22)
pcxt
3 years agolast modified: 3 years agoRelated Discussions
Floor plan feedback for addition and ADU
Comments (22)Again thank you everyone. Your comments are very much appreciated. We have not yet had an engineer look at it. That’s our next step. We have had a builder part of the design and discussion process from the beginning. He’s a good, longtime friend. Good-hearted, very experienced professional and a straight shooter. He has been honest about costs potentially going north of our budget. I think my husband is anxious to move just get started because he knows he, thankfully, has a career in which he can work a lot of overtime opportunities and potentially fill budget gaps if needed. First, we considered a smaller 1 bedroom ADU mostly just over the garage with just a very small amount (a 2-3 feet) lapping over on top of our living space. But my husband floated the idea of a 2 bedroom and our builder said that building a second story from beam to beam (one side of the house to the other) instead of over just a portion of it would actually save money in not having to beef up the foundation so much. It was a more bang for our buck type of thing. Forgive my lay terms. I’m doing my best to summarize the conversation. Personally, I am more comfortable with the original smaller 1 bedroom ADU idea. But I think the difference in rental income we could get for a 2 bedroom was what did it for my husband. We are probably naive to move forward without scaling back on the design. This is exactly why I value all this feedback. Thank you....See MoreFloor plan feedback requested! Particularly the kitchen layout.
Comments (22)Have you mentally walked through the entire plan to see how well it will work for you and your family and how you will feel from the time you drive onto your property, how you will exit the property and how each member of the family will go through their day inside this home. First thing I notice is the entire front is driveway. Side entrance garages are great when they allow for greater curb appeal and easier turn arounds to exit. I don't really see the point of yours. It would be easier to pull straight into the garage and would look better with some yard in front. Only the first car can back out and turn to drive down the driveway without futzing around. You walk into a 10 x 12 entry - No closet. What do you do with that space? You have a full bath between the office and the entry. Not bad if you are planning on the office someday being a granny suite or guest bedroom, but if you are using it as a work at home office you just need a powder room. An office with a center desk and 2 chairs. Do you meet with clients in this office or is a real working office where you will have a computer Are you getting floor outlets so that the computer can be plugged in and not have cords running across the floor When you walk through the entry into the living room you walk into the side of the sofa or need to walk around the sofa. Have you given any thought on how you will use the living room? You can sit and have great conversations, but watching TV is the most common living room activity and you really only have the space over the fireplace to place the TV and have it viewable from the short side of the sectional sofa. I agree with the others that the kitchen is not well planned. Both working areas have only 4' walkways. You have the space that you could have had a great kitchen without a sink in the island and with at least one wall that wasn't broken by doorways. The room marked office is confusing - is that a dumping ground for mail? You have a sink in the mudroom, but no counter area around it and you have a sink in the powder room, one in the scullery and one in the kitchen. How many sinks do you need? Why all walk in closets that are too small to work well. Reach in closets and reach in pantries are so much more efficient than small walk ins. Oh, and you walk into the house and walk into the side of the island. The same stuff is going on upstairs. Another lounge area? Does every bedroom need a private bath? Why is your closet so massive while the other bedrooms have unusable corner walk ins? Do you realize that if you hung 2 bars (upper and lower) on just the back wall you could hang 454 items of clothing. (16 per linear feet) Your closet will hold enough outfits that you wouldn't need to wear anything twice in a year. a 6' reach in closet in each of the other bedrooms would provide better clothing storage and take less square footage than all those 5x5 or 6x5 walk in closets. Why have a hallway linen closet when their isn't a communal bathroom anywhere?...See MoreFloor plan feedback requested please
Comments (15)Wow on this point - nearly 1/4 of your basement is under the exterior concrete deck off the Great Room upstairs, seamless inside as part of the main area under the conventional framed and insulated 1st floor (assumed wood framed), but with an additional sliver under concrete in part of it. In frigid cold Canada, no less. Other than that, the main house low slope hipped roof transitioning into the large flat roofs of the balconies may be problematic in snow country as well. And if you go Jack&Jill, it's best to be exploited (separate vanities with shared toilet/shower) or not done at all. Really the whole 2nd and 3rd baths are not the best layout, especially if you add that 5th bedroom (BTW the front balcony certainly breaks up the massing, works with the chosen cladding and facade demarkation well, and distracts from the long visual and literal procession along the garage wing). Some of the Master closet should be sacrificed to slide the bedrooms that way and improve the bath layouts....See MoreCustom home floor plan feedback, round 1 of ?
Comments (50)Thanks for clarifying. I'm not super quick to picture these suggestions (especially with the mental inertia that this design has). So I need to spend some time to try to sketch and see what that means on each level (right now swapping the entry/stairs sounds to me like opening the door into the guest suite or into the kitchen/living space). We were trying to keep mudroom and entry close (for flooring/tiles and easy path to coat closet -- an entry zone like bpath mentions), and rest assured the walls won't be blank. The upstairs purposefully walks into a wall as well rather than walking right into the bath, but maybe to make the left end of that hallway more meaningful, we can pull the office south so the doors are the end of the hallway? (rather than doors off of the hallway, and it ending in a not-to-be-blank wall) I see it's worth addressing each area where the angle disrupts rather than improves, though, and the three different segments of the stairs is one of those areas (the open basement might be the only space that "improves" with the angle, or perhaps it isn't as awkward as the others to draw attention to itself). If the area can't be fixed (kitchen seems like it needs some thought), then that really drives us to a different footprint....See MoreTracey Woods
3 years agoMark Bischak, Architect
3 years agopcxt
3 years agolast modified: 3 years agopcxt
3 years agopcxt
3 years agopcxt
3 years ago
Related Stories

REMODELING GUIDESSee What You Can Learn From a Floor Plan
Floor plans are invaluable in designing a home, but they can leave regular homeowners flummoxed. Here's help
Full Story
REMODELING GUIDESHow to Read a Floor Plan
If a floor plan's myriad lines and arcs have you seeing spots, this easy-to-understand guide is right up your alley
Full Story
REMODELING GUIDESLive the High Life With Upside-Down Floor Plans
A couple of Minnesota homes highlight the benefits of reverse floor plans
Full Story
REMODELING GUIDES10 Things to Consider When Creating an Open Floor Plan
A pro offers advice for designing a space that will be comfortable and functional
Full Story
DECORATING GUIDES9 Ways to Define Spaces in an Open Floor Plan
Look to groupings, color, angles and more to keep your open plan from feeling unstructured
Full Story
REMODELING GUIDESThe Open Floor Plan: Creating a Cohesive Space
Connect Your Spaces With a Play of Color, Materials and Subtle Accents
Full Story
DECORATING GUIDESHow to Combine Area Rugs in an Open Floor Plan
Carpets can artfully define spaces and distinguish functions in a wide-open room — if you know how to avoid the dreaded clash
Full Story
REMODELING GUIDESBathroom Remodel Insight: A Houzz Survey Reveals Homeowners’ Plans
Tub or shower? What finish for your fixtures? Find out what bathroom features are popular — and the differences by age group
Full Story
BEDROOMSStyling Your Bedroom: The Corner Bed Floor Plan
Put the bed in the corner for a whole new angle on your furniture arrangement
Full Story
ARCHITECTUREDesign Workshop: How to Separate Space in an Open Floor Plan
Rooms within a room, partial walls, fabric dividers and open shelves create privacy and intimacy while keeping the connection
Full Story














anj_p