Critique floorplan for new build/addition
nightstars558
3 years ago
Featured Answer
Sort by:Oldest
Comments (20)
nightstars558
3 years agonightstars558
3 years agoRelated Discussions
back again - please critique new floor plan
Comments (12)lauren, I spent what seemed like forever (it was actually over 6 years!) drawing up the plans for our house. My earliest plans were, in retrospect, awful (I didn't know what I didn't know!), so try not to be too disheartened by the comments people make about your plans; they are trying to help you. I looked back at your previous "final" plan from your post on Feb 10 at 9:39, printed off that one and this, and am looking at them side-by-side. I'm not clear on several things. If you're building on 10 acres of flat pasture land in Illinois, why is the orientation of the most important rooms to the southwest? Seems like that would put a lot of unnecessary heat into them in the summer, and that they'd get hit by some strong winds in the spring and winter. All of this will increase your heating & cooling needs/bill. And the most desirable elevation, the southeast, is entirely taken up with the bedroom suite. Can the orientation of the house be changed? Could the master BR suite and study be switched and the MBR then moved back to the right of the screened porch behind the present study, and the garage be moved so that its SW wall is where the present study/deck wall is? The laundry, bath, and office can be reworked if these other moves could be made. I'm also trying to understand why guests pulling up in the driveway would have to go all the way around the garage to get to the front door. Can you post or draw a sketch of the lot, road, and possible driveway access choices, and possible building locations on the lot for the house? To get rid of so many corners to save on costs, try drawing a rectangle with a wing bumping out on the right side to the SW & NE. Place the 5 main rooms. Then, instead of bumping out a room to get more space, try moving the whole side or back wall of the house a few feet or inches as you play around with the minor rooms. Once you get the rooms more or less settled in place, you will find that moving pieces of short & long room walls by inches (many times, as I'm sure you already know!), you can fit everything in to a much less expensive footprint. Also, even though most houses have the fireplace on an outside wall, it's much better to have it on an interior wall from an energy efficiency point-of-view. Also, I know there is a different feel to a screened porch, but realistically, wouldn't you get more use out of a 4 season room? You have to build a foundation and roof for a screened porch, so that's already a major expense. Adding an insulated wall and lots of windows would cost more up front, but get you much better living space, IMO. Anne...See MoreBuilding a New Home- Floor Plan Critique!
Comments (33)I don't like the covered living where stock plan originally had it. The original plan places it in an ideal space: just off the great room and the master. I wouldn't change it. Changing the topic a bit: The "covered living" is practical in its original position because it'll simplify the roof /cost less. Should I bump the "nook" area out in order to give it a little dimension? We plan to put a round table that can accommodate 4-5 for casual eating. I don't see why that's a "nook". It isn't nook-ish in any way. No, I think you have space for something like a 42" (3 1/2') round table, which is what I have, and it's perfect for a family of four ... round is practical because it allows for good circulation, and with this much space /a table that size, you'll be able to reach the door comfortably. Completely different note: Inswing doors are more practical, especially if the area into which an outswing would open is not covered. Jack and jill bath upstairs seems a little congested to me. Would you change this? Definitely change the two upstairs secondary bathrooms. Both of them have the same problem: By dividing the bathroom /setting the sinks into their own little rooms, you won't be able to close the door once you're in the "back half" of the bathroom. Dividing bathrooms isn't a great idea, and it really doesn't work in small bathrooms. Simplify /go with a plain 3-piece bath in each spot. The DR makes no sense where it is a walk in pantry 6 miles away from the actual kitchen so many things wrong . Agreed. The pantry is also pretty far from the garage entrance. "Flipping" the garage will result int he entire exterior being redesigned. I vote yes to a redesign. I find the exterior overly busy and complicated for the sake of complicated. Too many jigs and jogs, too many bump-outs. Choosing a stock plan that mainly works for my family and having the architect make some changes will cost be 1/3 of what it would cost to have them design from scratch. I'm not as quick to jump on the "get thee to an architect!" bandwagon as most people here ... but you're making too many changes to this plan. I read somewhere that if you're making more than 10 changes, you're changing too much. Of course, this is a silly guideline because some changes (for example, you say you want a make-up area between two sinks -- that's just a matter of cabinetry) are not big changes at all ... whereas other changes alter their surroundings significantly (such as moving the covered patio, which alters the roofline and foundation). I think you've passed the point of reasonable changes with this plan -- that is, you aren't starting with something that "mainly works for your family" -- you'd be better off to choose something that "starts closer" to your idea. Other thoughts: - I don't love the kitchen. You can have too many cabinets; I'd give up a bunch of them /allow for larger aisles /a larger and better located pantry. It could be a whole lot more functional. - Consider furniture placement in the great room ... you have something on every wall, so furniture will have to "float", and your actual furniture space will be pretty small. Where's the TV? - You're talking about a guest bedroom that won't be used often ... why not lop off the bedroom entirely ... and make the den do double duty? You already have a half-bath there ... make it a full bath ... put a sleeper sofa or Murphy bed here, and you'll have a functional room. - How will the dryer vent from its interior upstairs location?...See MorePlease help critique my top floor plans for custom build.
Comments (35)Jessica P, we are building your third house plan's bigger sister: https://www.architecturaldesigns.com/house-plans/country-home-plan-with-marvelous-porches-4122wm We felt that the extra 300 sq ft to make the room sizes slighty larger was worth the minimal cost increase, which is why we choose the larger plan. It has better size bedrooms, and a larger kitchen and living area. With this open floor plan, remember you need room for pathways between rooms which takes up usable space, and makes the dining room/living room become smaller. One major criticism of this house is the covered porches, however this was a selling point to me. We spend so much time outside, that we felt it was okay to lose some natural light for awesome outdoor spaces. If you have any questions about this plan, let me know!!...See MoreCritique New Floorplan
Comments (38)A couple random thoughts that might help harden what you want: Create a bullet list for each area of the house, including outside areas regarding what will take place there, what the unique needs are, and how that space relates to other spaces. This can be unique to your family, and should include concepts like working from home, napping babies, quiet study space, boisterous parties for extroverts, etc. The goal is to identify avoid awkward spaces forced together or divorced spaces that should be close. In my floorplan after doing this I made the following changes: - I wound up moving my sauna bathroom away from the drive/entryway because I wanted to create a small private garden outside where someone might be nude, and where it would be very uncomfortable near major entrance to the house. - Shifting a bathroom near the living area for guests. (Down a short hallway/ around the corner was perfect.) - Ensuring trash removal was fluid: kitchen > outside bins > curb. - Access to mechanical systems in crawlspace under house for future replacement/service while avoiding ugliness: Driveway > bulkhead. - Placed our bedroom in a position to get morning light. - Placed livingroom on North side of house to avoid glare on TV and closing all blinds to watch movies making the space a dungeon. - Compromise: because it was the lesser of evils I moved the pantry away from the mudroom. The initial concept was to be able to drop groceries in the kitchen/pantry immediately after entering from the garage, but I would have had to give up views and key south facing windows to do it, so now you have to walk further....See Morenightstars558
3 years agolast modified: 3 years agoMark Bischak, Architect
3 years agochispa
3 years agobpath
3 years agofissfiss
3 years agonightstars558
3 years agonightstars558
3 years agoDiana Bier Interiors, LLC
3 years agoCaitlin Duerr
3 years agonightstars558
3 years agoMark Bischak, Architect
3 years agochispa
3 years agoMark Bischak, Architect
3 years agoUser
3 years agonightstars558
3 years agolast modified: 3 years ago
Related Stories
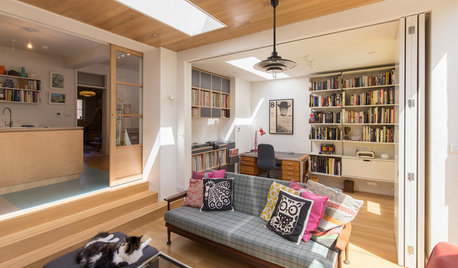
ADDITIONS‘Broken-Plan’ Addition Contains a Hideaway Office
A family in England builds out to gain an open living area with a workspace that can be closed off behind folding doors
Full Story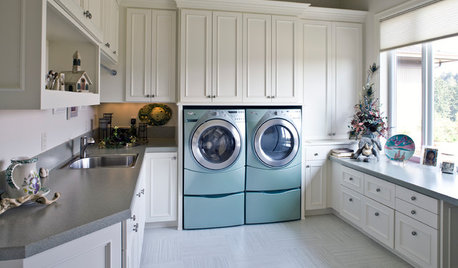
LAUNDRY ROOMSOne of the Biggest Building-Code Offenders in the Laundry Room
A dryer vent specialist shares what to do — and what to avoid — to keep things safe and efficient
Full Story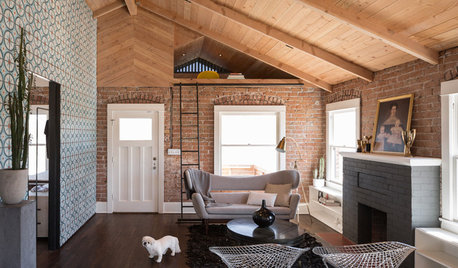
HOUZZ TOURSHouzz Tour: Modern Addition for a Historic Bungalow
A 1927 redbrick home in a downtown historic neighborhood of Phoenix gets a metal-clad modern addition
Full Story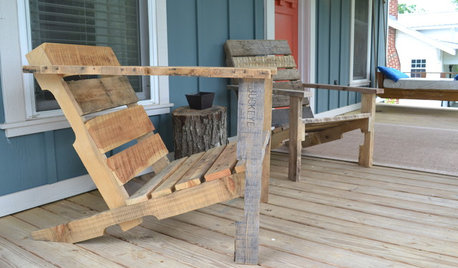
WOODWORKINGBuild Your Own Wooden Deck Chair From a Pallet — for $10!
Take the ecofriendly high road with a low-cost outdoor chair you make yourself
Full Story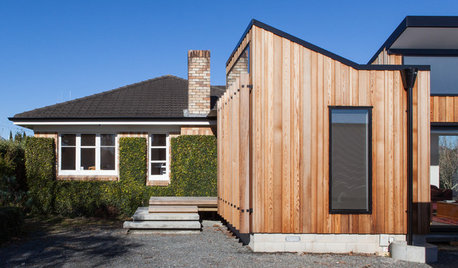
ADDITIONSAn Addition Creates More Living Space Out Front
A small addition transforms a cramped New Zealand bungalow into a modern light-filled home
Full Story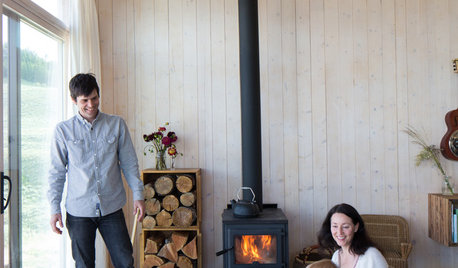
HOUZZ TOURSHouzz Tour: Family Builds Off the Grid Near the Cascade Mountains
Homeowners carefully construct a weekend home on 20 acres in remote northeast Washington
Full Story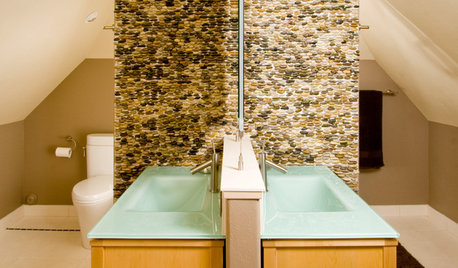
ATTICS11 Tips for Building a Bathroom in the Attic
Turn that dusty storage space into a bright, relaxing bathroom by working with your attic's quirky spaces
Full Story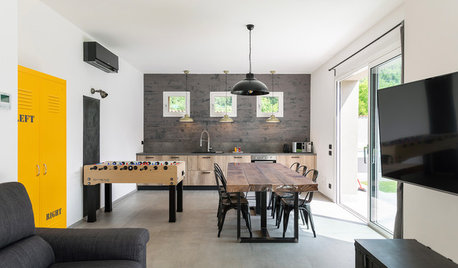
REMODELING GUIDESKey Measurements: Recreation Rooms Rule
Planning to fix up the basement or build an addition for game tables? Learn what will fit and what you might want to include
Full Story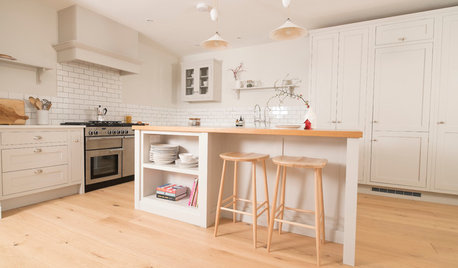
KITCHEN OF THE WEEKA Shaker-Style Family Kitchen That’s Calm and Light
An addition provides a perfect opportunity to create an airy family kitchen with classic good looks in Wales
Full Story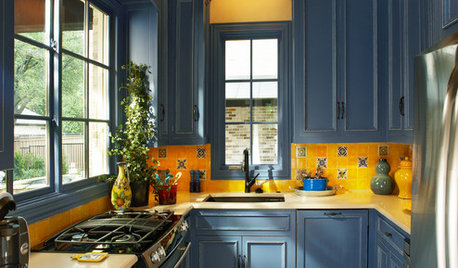
LIFE5 Things to Think About Before Adding an In-Law Suite
Multigenerational households are on the rise, but there’s a lot to consider when dreaming up a new space for mom or dad
Full Story


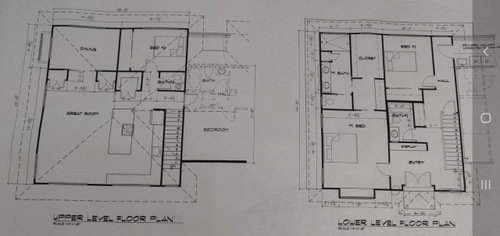









Mark Bischak, Architect