Tips for arranging poorly designed living room
Quentin Parker
3 years ago
Featured Answer
Sort by:Oldest
Comments (13)
Quentin Parker
3 years agoQuentin Parker
3 years agoRelated Discussions
I need tips on furniture arrangement in my living room!
Comments (2)Please give dimensions of the space. Two things off the top: Skip the loveseats. They are nothing but oversized chairs for one. You can get two chairs in the space of a single loveseat and seat more people. I would probably not mix pure white with cream. It's going to look like a mistake. You can go all neutral, but choose neutrals that aren't so close in value....See MoreHelp with designing/arranging/decorating living room
Comments (8)The room is looking a bit bare....curtains floor to ceiling and roman woven wood blind in the window are a possibility or just beefing up the wood trim around the window as is to give it more presence. A pair of end tables and lamps on either end of the sofa. Another chair in an accent color, maybe a pattern, to the right of the fireplace. Tree in the corner art work in the room. Here is an inspiration room......lamps to balance the TV, round objects in room to soften the square areas, art work on the wall, end tables that match each other but not the cocktail table, lamps on either end of sofa.....if not using curtains at window then finishing the windows out with wide molding to add interest, a paint that contrasts with the furnishing a bit, chair in pattern on a diagonal to sofa adds interest, fills the room, helps to balance the furniture arrangement.....a room takes a lot of stuff and the sofa and chairs you have are a great start. You just need to plan the rest of the room, and shop and fill in where needed....See MoreLiving Room Arrangement Help
Comments (10)Morgan, that looks so nice. How do you feel about it? I'm sure it's the angle, but I might bring the chair on the left a little further into the room. Same angle, but put the back chair leg even with the front of the hearth tile and have the other chair equally into the room. Can the sectional move toward the fireplace a little more, or will the art on the wall then be of center. Just trying to cozy up the conversation area. Any thoughts to the suggestion of moving the TV to the wall the sectional used to be on?...See MoreLiving Room furniture arrangement after renovation
Comments (2)IMO too soon to be buying furniture . When renovating all kinds of issues come up that need a rethink of plans sometimes so I would wait until at least the drywall is up then come back with a to scale floor plan and you will get lots of free help here. BTW why are you not asking your designer these questions . Please never put a TV above a fireplace if at all possible and before designing built ins please think about what you own that needs to be displayed. In my experience most builtins are just filled with stuff that requires no display and if there is space enough on either side of the FP 2 matching low cabinets one on each side with the TV wall mounted above one and a piece of art above the other saves the cluttered look of bookshelves and the TV on an articulating arm allows a lot of freedom with furniture arrangement. My choice is almost always a sofa and 2 chairs...See Moretcufrog
3 years agoacm
3 years agoQuentin Parker
3 years agomrykbee
3 years agoOlychick
3 years agodecoenthusiaste
3 years agoQuentin Parker
3 years agolast modified: 3 years agodecoenthusiaste
3 years ago
Related Stories
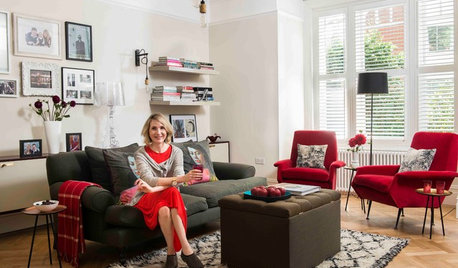
HOUZZ TV LIVETour a London Designer’s Living Room and Get Custom Storage Tips
In this video, designer Samantha Watkins McRae talks about the benefits of adding custom-designed cabinets to your home
Full Story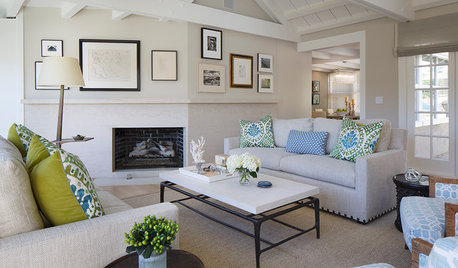
DECORATING GUIDESRoom of the Day: A Living Room Designed for Conversation
A calm color scheme and an open seating area create a welcoming space made for daily living and entertaining
Full Story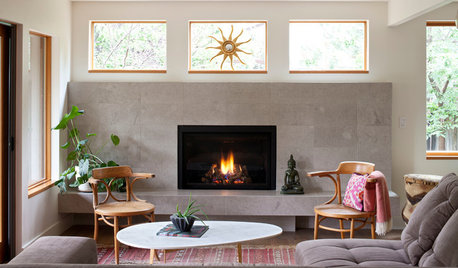
LIVING ROOMSNew This Week: 5 Living Rooms Designed Around the Fireplace
Overcome one of design’s top obstacles with tips and tricks from these living rooms uploaded recently to Houzz
Full Story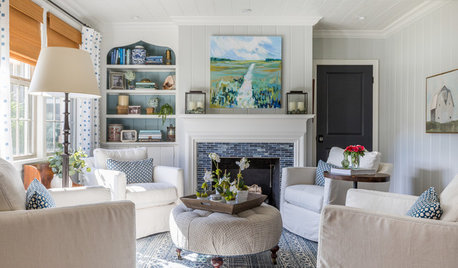
LIVING ROOMSNew This Week: 5 Comfy Living Rooms Arranged Around a Fireplace
See how designers combine furniture and accessories while celebrating a fiery focal point
Full Story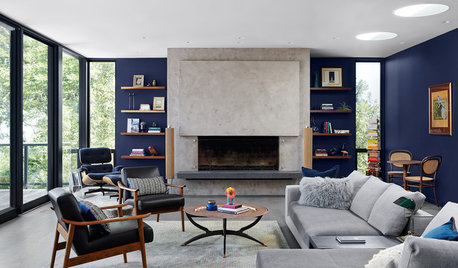
NEW THIS WEEK5 Living Rooms Designed for Conversation
Take cues from these furniture arrangements that put the focus on people rather than on a TV screen
Full Story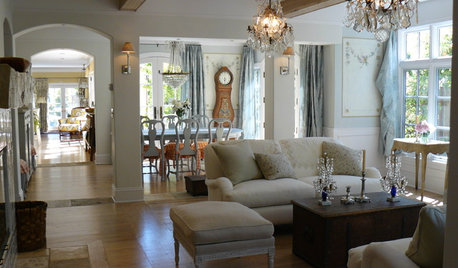
DECORATING GUIDES7 Tips for Lovely Traditional Living Room Lighting
If your traditional living room is stuck in the dark ages, turn it into a shining example of good design with these lighting strategies
Full Story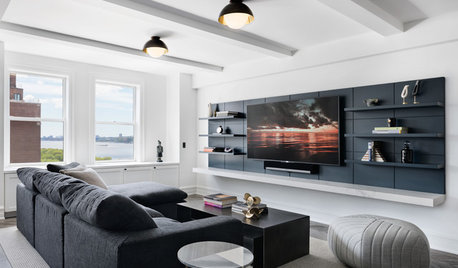
LIVING ROOMS7 Top Living Room Design Ideas From This Week’s Stories
Get tips for dividing open floor plans, camouflaging the TV and more
Full Story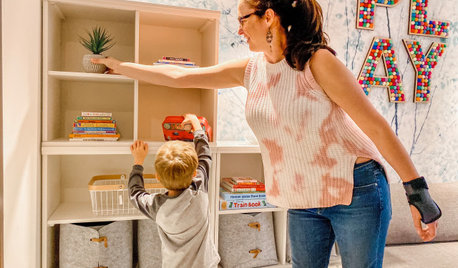
HOUZZ TV LIVE2 Designers Share Tips for Creating Stylish Kid-Friendly Rooms
In this video, Erin Coren and Lina Galvao talk durable fabrics, smart storage and other ways to design with kids in mind
Full Story
SMALL SPACES11 Design Ideas for Splendid Small Living Rooms
Boost a tiny living room's social skills with an appropriate furniture layout — and the right mind-set
Full Story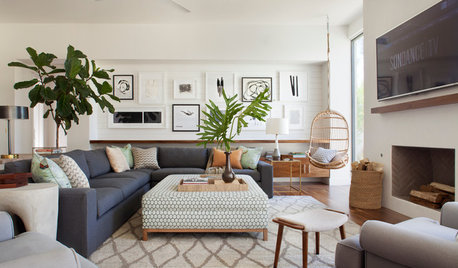
WORKING WITH PROSHow to Choose a Designer to Refresh Your Living Room
Match professional design services to your goals and needs to get a living room that reflects your style
Full Story




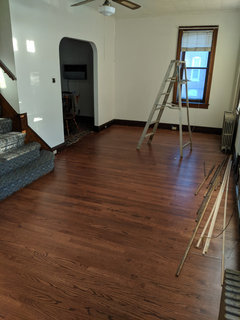
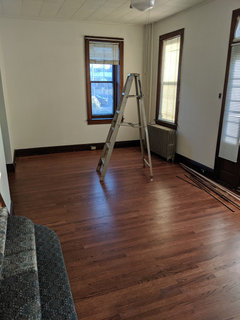

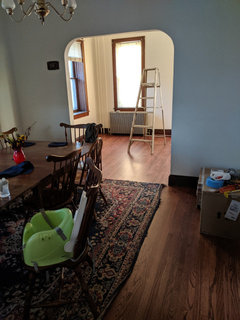

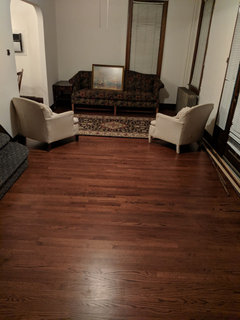
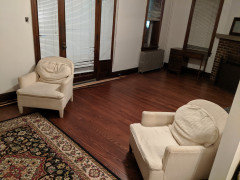
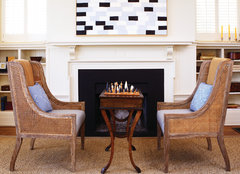
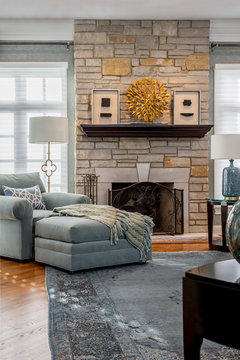


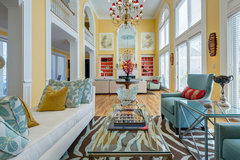


mrykbee