Ice Water Stone Fire (and more) — Take 3
Sofia
3 years ago
Related Stories
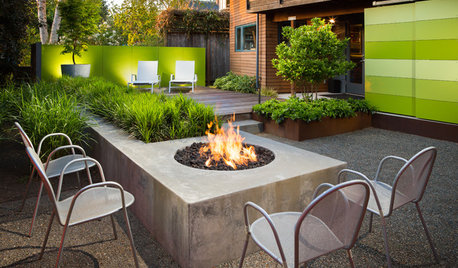
OUTDOOR ACCESSORIESBring On the S’mores With These 10 Smoke-Free Fire Pit Ideas
These fire features help take the party outside while keeping the air clear
Full Story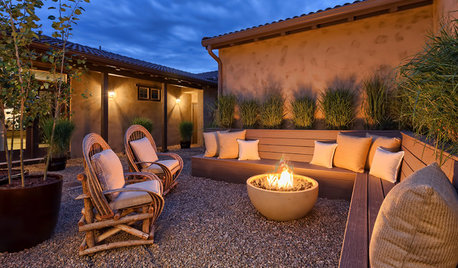
GARDENING AND LANDSCAPINGNew This Week: 3 Fire Pits Herald the Start of Summer
Toast summer — and marshmallows — with these sizzling fire pit designs recently uploaded to Houzz
Full Story
WINTER GARDENINGFire and Ice: 8 Plants That Blaze Once Frost Hits
Not everything in the garden sleeps in the cold — these plants rise and shine in fall and winter, bringing bright color to beat the blahs
Full Story
PATIO OF THE WEEKWater and Fire Mingle in a Canadian Front Yard
If the illuminated moat winding through this Ontario patio doesn't dazzle you, the 8-foot-wide fireplace will
Full Story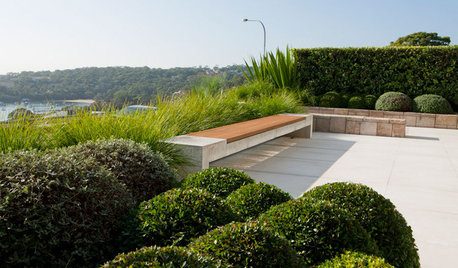
GARDENING GUIDESLandscapes Take Shape With 3D Thinking
Strike the right balance of mass and space in your garden to give it intriguing dimension and appeal
Full Story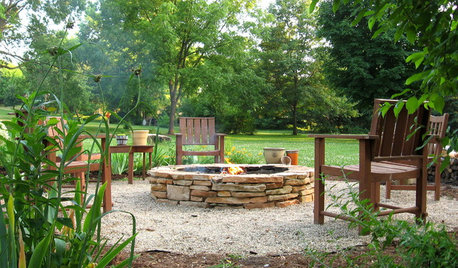
GARDENING AND LANDSCAPINGHow to Make a Stacked Stone Fire Pit
See how to build a cozy outdoor gathering place for less than $500
Full Story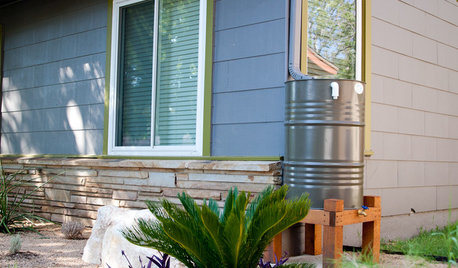
GREEN DECORATINGEasy Green: Big and Small Ways to Be More Water-Wise at Home
These 20 tips can help us all make the best use of a precious resource. How do you save water in summer?
Full Story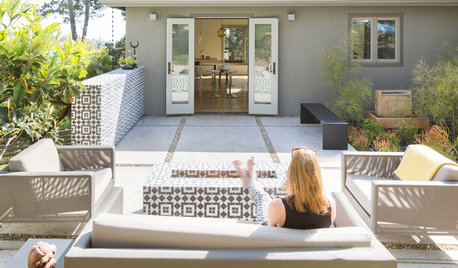
BACKYARD IDEASOutdoor Rooms: Take a Seat by the Fire Pit
10 stylish pairings of fire pits and seating set the mood for summer
Full Story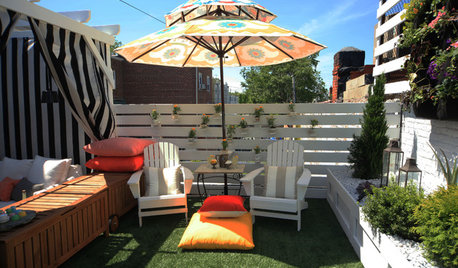
EDIBLE GARDENSTake Refuge in an Iced Tea Garden
Cultivate the fine art of lounging in the shade and sipping a cold beverage
Full Story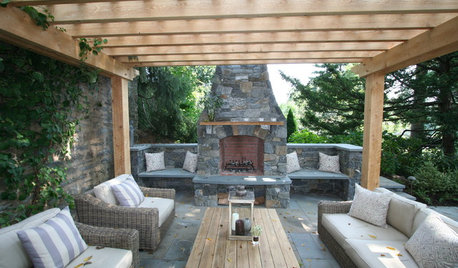
GARDENING AND LANDSCAPING3-Season Rooms: Fire Warms a Pergola-Covered Pennsylvania Patio
Amish-milled lumber and local bluestone set off a focal-point fireplace beautifully in this comfy outdoor living space
Full StorySponsored
Professional Remodelers in Franklin County Specializing Kitchen & Bath





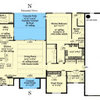
SofiaOriginal Author
User
Related Discussions
Morton5's Finished Kitchen: Ikea and Fire and Ice
Q
DH nixed fire & ice backsplash AFTER granite purchased... Help!
Q
Morton5's Finished Kitchen-- Ikea and Fire and Ice
Q
Any install advice for fire and ice?
Q
cpartist
anj_p
SofiaOriginal Author
SofiaOriginal Author
lyfia
SofiaOriginal Author
SofiaOriginal Author
lyfia
artemis_ma
SofiaOriginal Author
User
Mark Bischak, Architect
cpartist
lyfia
beesneeds
SofiaOriginal Author
SofiaOriginal Author
cpartist