Kitchen design question
Nick Freesman
3 years ago
last modified: 3 years ago
Featured Answer
Sort by:Oldest
Comments (12)
Related Discussions
Kitchen Designer question
Comments (6)When we had our kitchen totally gutted and redone two years ago, I had a pretty good idea of what I wanted and what I needed, but as good as I think I am decorating a home, I KNEW that I could use the help of a good KD. The first three KDs we talked to came back with very unimaginative, cookie-cutter type designs. For the amount we were planing on spending, there was no way I was going to settle for that! The fourth KD came highly recommended by a friend. I checked out her new kitchen and was very impressed with the beauty, practicality and innovative ideas used in her kitchen. We made an appointment to meet with this guy at the local cabinet place where he worked. His services were included with our cabs and we knew this was the place and the KD we could be happy with . . . and were we ever! Marc came up with some fantastic ideas that I never would have thought of on my own . . . that's because I don't design kitchens for a living. He does and knew about all the latest things on the market, what worked and what didn't. He also hooked us up with an up and coming counter place that not only had great selections and reasonable prices, but they actually had their counters (granite, Silestone or soapstone) measured and installed in one week flat . . . that was a HUGE side benefit in itself! He also put us in touch with a tile guy, who turned out to be a true tile artist and made oiur dream of using a cast iron fireback as a blacksplash a reality . . . and a beautiful one at that! I highly recommend using a kitchen designer if at all possible. I think it's always very important to look through a KD's portfolio, though, and to talk with at least a couple people he's designed kitchens for. Not only is it good to hear how their new kitchen is working for them, but to find out if the work went smoothly and the quality of his or her subs, as well. Although ours was a true collaborative effort, I can honestly say that Marc made my ideas better and helped us add much extra storage without any additional square footage. Here's a link to my (ugly, very badly designed) Before kitchen and my After kitchen over on RMS, if you'd like to see some of the design ideas we used in ours: "Lynn's Kitchen" Lynn...See MoreKitchen design question for bakers
Comments (21)Nancedar - if you get your countertop marble or granite honed, it won't be shiny. French, Italian, Greek and other european kitchens have been using honed marble countertops for centuries. As to etching, that's an american aesthetic bias. Again, if you go to a french kitchen with marble countertops, the marble is etched, stained by wine, etc. and they don't mind. I mean, the marble IS in a kitchen after all, and used for food prep, so it will show signs of use. Similarly, a wood counter in a traditional french kitchen will scratched and gouged, not babied. But I understand if we are thinking of home resale, and what we prefer, we may not want any etching or patina. As to flour containers, I am surprised no one has brought up the issue of insects getting into flour containers that aren't air tight. The OP's first link, and the pioneer woman link, both seem to me to be flour containers that are invitations for insects. I like a glass container with a tight screw top, but often the mouth is not wide enough for scoop-and-sweep of flour. I also have an assortment of the big Oxo Pop air-tight containers, the Click-clack cubes, and LocknLock containers. They are all BPA free too. A friend of mine doesn't like the chore of transferring flour or sugar from the original bag to another container. If anyone reading this thread is like that, there's the air-tight Flour container or sugar container....See MoreKitchen Design question
Comments (10)Some functional comments. Yes, I understand an aesthetically pleasing kitchen is more important to you than a functional one, but you said "slightly more important", so I thought I would at least point out some issues...then you can decide on a case-by-case basis which ones are important enough to you that you might consider fixing them. First, your refrigerator question...To surround the refrigerator by a wall, you will need 3" to 4.5" for the right wall (4.5" for a "normal" wall or approx 3" if you turn the studs 90 degrees). You can probably use the pantry wall for the left wall, although to be aesthetically pleasing you may want to have a 4.5" (or 3") wall on the left as well. Personally, I find finished end panels with either a cabinet or shelf like MyDreamHome has above the refrigerator to be more aesthetically pleasing than walls. Walls seem to be more confining, plain, and jarring (the interruption of the nice flow/look of pleasing cabinetry with a wall)...my personal opinion. Prep Zone on island & DW...The current configuration of the DW & island has someone working in the Prep Zone potentially backing into an open DW door (ouch!). A better arrangement would be to move the cleanup sink and DW to the right until the DW is opening at the right end of the island where no one will likely be working. Even if you don't move it all the way to the right, the farther to the right you move it, the better it will be. Can the window be moved to the right? If not, would you consider lining the sink up with the right side of the window? It would give you a nice view if you prep next to that sink (as a secondary Prep Zone) in addition to a view while cleaning up. Aisles...How wide are your aisles? With the DW opening into the Prep Zone, you should plan for at least a 42" aisle. If you don't move the DW at all, I would strive for 48" so there is enough room for someone working at the island while someone else has the DW open to load or unload dishes. I think you have enough room for adequate aisles on both sides of the island. [25.5" perimeter cabs/counter + 48" aisle + 41.5" deep island + 52.5" aisle + 30" deep refrigerator (counting doors & handles) = 197.5" = 16'5.5"] Island seating...How important is comfort when sitting at the island? The recommendation for "clear knee space" for seating is at least 15" for counter-height (36"). You may have that on the short end, but you do not on the long side where most of the seating is. Keep in mind, as well, that you need 24" per person linear space and that you should not have an overlap of "knee space" with the seats at the corner on each side (short & long). (You do not show stools, so I do not know how many seats are planned nor do I know how they are placed.) This would give you a 40.5" deep island: 25.5" on the cabinet side (24" deep cabinet + 1.5" overhang) + 1" for a decorative door or end panel on the back of the island cabinets + 15" overhang = 41.5" Barrier Island...The island is a barrier b/w the Prep Zone on the island and the refrigerator. However, short of doing a major redesign, I don't think there's much you can do about it. The saving grace you have is that you can go to the refrigerator and put all your ingredients on the island and then go back around to the Prep Zone side and have everything you just put on the island right at-hand. In addition, there is a bit of access to the refrigerator from the aisle b/w the range/cooktop and island. For these two reasons, I think this is one of those times that form can trump function without too much adverse consequence. Good luck!...See MoreKitchen Design Question
Comments (17)@Patricia Colwell@Shannon_WI I suppose 9ft is an option as well. I only say 8 and 10 because 8 is at present and I figured if raising it cost is the same for 9 or 10 so I would imagine should go to 10 but maybe I am wrong. Not sure if this picture is too confusing but the blocks are 5 feet apart for scale and I labeled rooms. Currently the great room to kitchen has .a big drop (unchangeable) from 17 feet due to existing architecture. I also had a question as to whether there should be a breakfast nook in the corner but if there is island seating maybe not necessary? The corner of the wall of windows is where ceiling height transitions up to 17 feet....See MoreNick Freesman
3 years agoNick Freesman
3 years agoNick Freesman
3 years agoNick Freesman
3 years ago
Related Stories

Design Dilemmas: 5 Questions for Design Stars
Share Your Design Know-How on the Houzz Questions Board
Full Story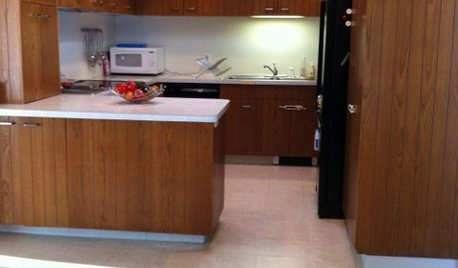

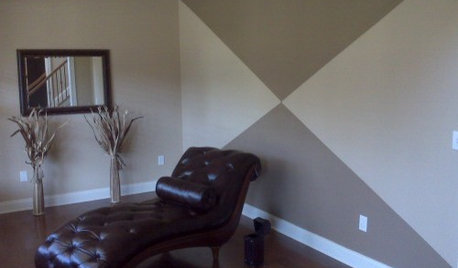

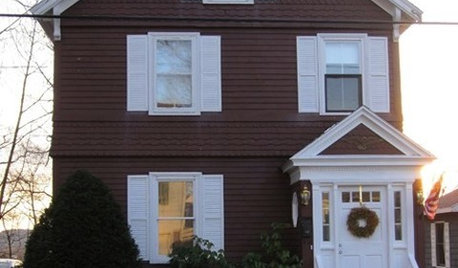
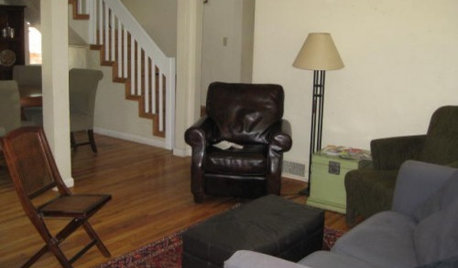

KITCHEN DESIGN9 Questions to Ask When Planning a Kitchen Pantry
Avoid blunders and get the storage space and layout you need by asking these questions before you begin
Full Story
REMODELING GUIDES9 Hard Questions to Ask When Shopping for Stone
Learn all about stone sizes, cracks, color issues and more so problems don't chip away at your design happiness later
Full Story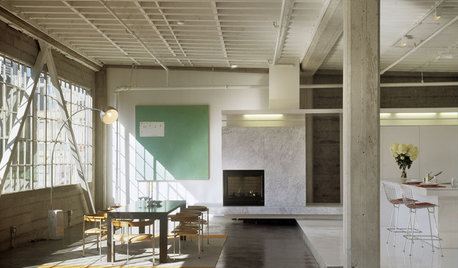













mama goose_gw zn6OH