Kitchen Layout help - Contemporary home - new construction
Rachel (Zone 7A + wind)
3 years ago
last modified: 3 years ago
Featured Answer
Sort by:Oldest
Comments (8)
Related Discussions
Kitchen layout for new construction, help needed :)
Comments (11)Since no one has mentioned it, it's not possible to put a ref right up against a corner wall that is longer than the BODY of the ref. This is because for most, but not all refrigerators, the doors are hinged in such a way that they open out to side of the ref body - like some tv units where the doors store on the outside sides of the unit when open - but ref doors just don't open that far. Generally, the ref needs to be placed anywhere from 6" to 15" away from the corner depending the exact make and model. There can be other issues. Door handles can hit (-really, eventually punch a hole into) the wall - even at just a 90 degree opening. Most refs need the doors to open more than 90 degrees for cleaning but a goodly number need the door open further to operate the drawers. Ones that can be placed right up against a corner are called fully integrated. Some refrigerator columns, some gaggenau, and a few others at a pretty steep price scale. Really not dis'in' you or JennieMer, but the location of the ref in your original drawing or Jennie's drawing really can't be done. Most people insert a utility cupboard or pullout pantry in the actual corner for this exact reason....See MoreNew construction - Kitchen Layout help please!
Comments (4)That's quite similar to our kitchen layout and I totally love the workflow of it. I like that I can have the range aisle to myself while family can get to the fridge and snacks at the perimeter without us being in each others' way. We have an extra water source at the side aisle by the fridge so that helps keep them over there where they belong. :) In your case you have water at the butler pantry along with snacks and I assume coffee, etc., which looks perfect to me! I would move the dishwasher to the left of the sink to keep it out of your prep area. And I don't know what all your measurements are, but if there is any way to eke an extra 12" out of the island to the right of the sink I think you'd be a lot happier with 36" there as a your prep area. Not sure if it's possible to do by taking 6" from each side (4' to fridge is enough, not sure about the other side tho). If not, could you possibly scoot the wall back a little into the pantry area? Good luck with your new build!...See MoreHelp with kitchen layout for new construction
Comments (16)ssdarb - thanks for the perspective from a fellow mom! We just have one daughter, so dealing with a crowd on a daily basis isn't common, but we have tons of extended family in the area and usually have dinner guests at least once a week, so we do need to think about ability to scale up. And once or twice a year we have a big party with 75+ people (what can I say, my husband is an extrovert!) but for that we bring in a caterer so I don't end up trapped in the kitchen all night. I'll have to think about #1. Not sure there's any way to avoid it altogether (and it's less of an issue with a small family), but worth putting some thought in. That is definitely an issue with my mom's kitchen - the cooktop and main sink are across a 4' aisle from each other, and the fridge/freezer is one one side and the microwave is on the other. It can get a little crazy when the whole family is over (especially when a small child decides to wander through. :-) As for #2, if we used the bar stools for eating, I think the arrangement you have sounds awesome. We don't eat at the counter, though, just the table (I think I can count on one hand the number of times I've sat at our current counter to eat in the 7 years we've been in our house, and I never did at my previous house, either) so they're really just there to make it easier for my daughter (and a friend/cousin or two) to help or keep me company while I cook. On #3, I really don't want to give up the view while cleaning up option! We're on almost 20 wooded acres that back up to one of the largest urban parks in the country, so the view out that direction is straight into woods that will always be preserved because of the environmental zoning. We're hoping to avoid uppers near the family room because the family room is vaulted, and we don't want cabinets ending into nothing at the far end. That said, I think that section bears looking at again to see how it can be arranged. #4 is important to us, too. My daughter sets the table most nights (but we have to get the dishes down for her) and often empties the dishwasher (but right now that mostly means handing me things to put into cabinets she can't reach). I love that she could do it herself with dish drawers. #5 Great suggestion. No coffee area needed for us, but I have to remember to plan for the tea setup - that's our caffeine of choice :-). Thanks so much for sharing your hard-earned knowledge and suggestions!...See MoreKitchen Layout Ideas for new house construction
Comments (61)I've been thinking about the first plan I posted, with the interior laundry and mudroom. I still like it. If you put the laundry/mudroom inside, you don't need anything in the garage but a couple of steps (between the garage bays, where the steps start on the original plan), so it shouldn't interfere with parking. Moving the door down, across from the MR door, would allow you to have a ROTS pantry beside the fridge, and you could also have shallow storage cabinets beside the entry door. They could be used for extra pantry storage, brooms and cleaning supplies, extra mudroom storage, candlesticks and linens for DR, etc. You wouldn't need to carry laundry through the kitchen, but the W/D are still close enough to monitor while you're cooking. Likewise, laundry isn't lugged back through the kitchen. I incorporated the front entry closet into this version, and it's all included in your 14.5 x 23' space. There's a stub wall beside the oven, so the profile view from the great room is uniform. If you feel that the oven would block light from the great room window, the sink window could be widened. Note: I used 6" for all interior walls because that's easier to draw on my grid; you'd actually have a little more space on either side of the wall. You'd also have more space for storage in the garage. I drew the garage entry traffic paths below--it's not exactly to scale, but close enough to give you the idea of how the interior laundry/MR impacts the plan: Original, for comparison: Of course, if you use a different plan, or have an architect design a custom home, this is moot. I just wanted you to consider all aspects of the interior laundry....See Morejust_janni
3 years agoRachel (Zone 7A + wind)
3 years agomama goose_gw zn6OH
3 years agoRachel (Zone 7A + wind)
3 years agoRachel (Zone 7A + wind)
3 years ago
Related Stories
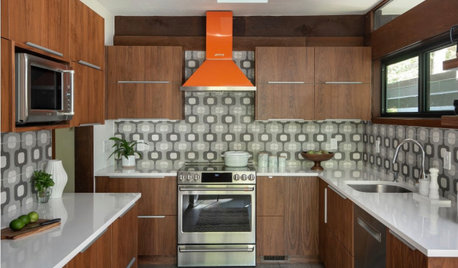
KITCHEN MAKEOVERSKitchen of the Week: Preserving a 1970 Home’s Modern Flavor
The kitchen’s walnut cabinetry, funky backsplash tile and bright orange vent hood complement the home’s architecture
Full Story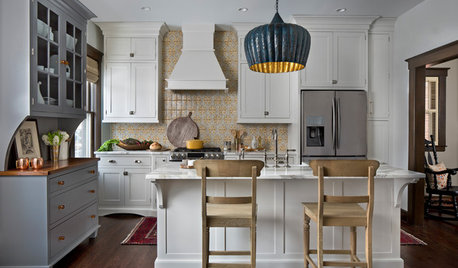
KITCHEN OF THE WEEKKitchen of the Week: New Kitchen Fits an Old Home
A designer does some clever room rearranging rather than adding on to this historic Detroit home
Full Story
KITCHEN DESIGNKitchen Layouts: Ideas for U-Shaped Kitchens
U-shaped kitchens are great for cooks and guests. Is this one for you?
Full Story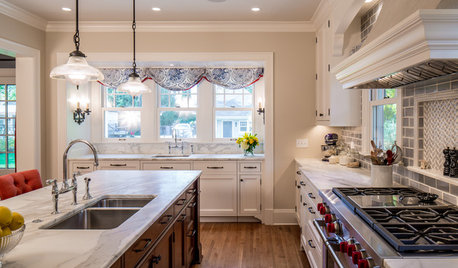
KITCHEN DESIGNNew Kitchen Takes Its Cue From the Home’s Traditional Style
Classic trim and millwork make this new kitchen a better fit for a Colonial Revival house in Minneapolis
Full Story
BEFORE AND AFTERSKitchen of the Week: Bungalow Kitchen’s Historic Charm Preserved
A new design adds function and modern conveniences and fits right in with the home’s period style
Full Story
KITCHEN OF THE WEEKKitchen of the Week: Beachy Good Looks and a Layout for Fun
A New Hampshire summer home’s kitchen gets an update with a hardworking island, better flow and coastal colors
Full Story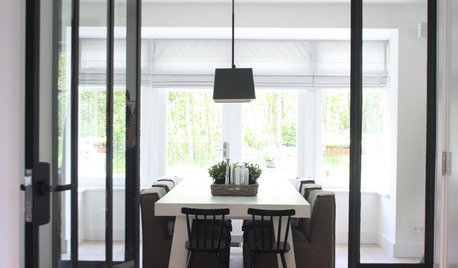
HOUZZ TOURSMy Houzz: Contemporary Country Netherlands Home
Charming country style and abundantly comfortable furniture make an open-layout home cozy and warm for a Dutch family of five
Full Story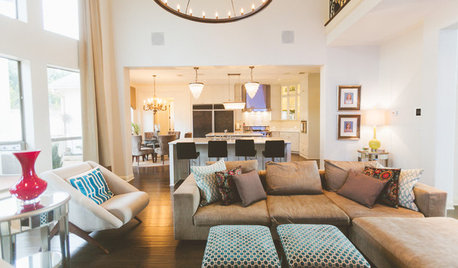
HOUZZ TOURSMy Houzz: Country Chic and Contemporary Styles Blend in a Family Home
Compromise helps an Austin, Texas, couple merge their tastes in a new home with a transitional, eclectic style
Full Story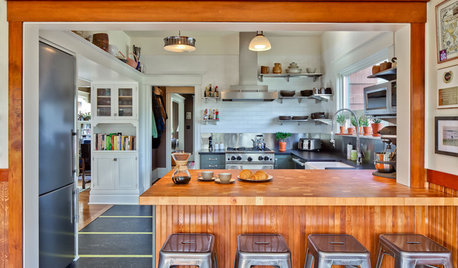
KITCHEN DESIGNKitchen of the Week: New Traditional Style in a 1900s Home
A more open layout gives a Seattle kitchen much-needed breathing room, while classic materials maintain its character
Full Story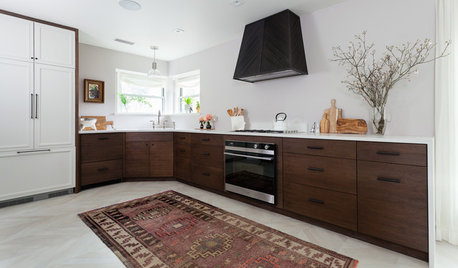
KITCHEN OF THE WEEKKitchen of the Week: Open Layout Transforms a Texas Tudor
An interior designer revives her dated kitchen and dining area with clean, contemporary surfaces and cozy accents
Full Story



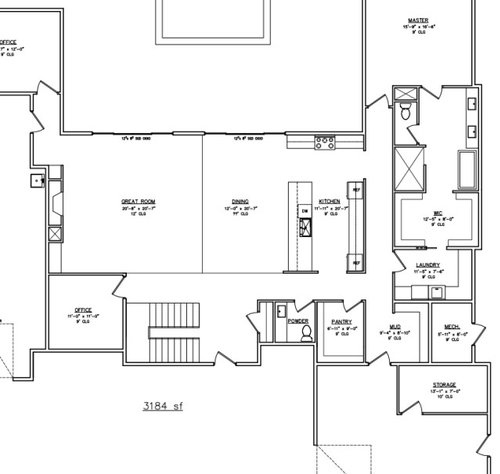
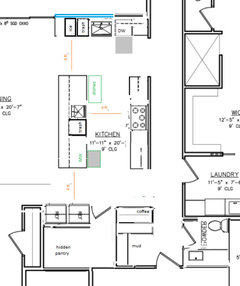
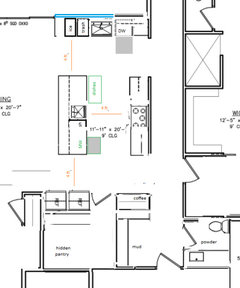


mama goose_gw zn6OH