Help! I added a pergola
Debra Blair
3 years ago
Featured Answer
Sort by:Oldest
Comments (41)
olychick
3 years agolaceyvail 6A, WV
3 years agoRelated Discussions
Can i pot ferns in a potting soil with added phosphorus? Help!
Comments (0)I have a fern terrarium all ready but i was worried about the potting soil, it says "Added phosphorus". Will this harm the plants? I really like my selection and dont want to see them die from a soil mistake. Thanks...See Morei village ad help needed
Comments (10)I'm running Firefox on a Mac, and agree that turning Java on and off would be a pain. For AdBlockPlus, I think the major relevant filters for GardenWeb are: http://iv/doubleclick.net/* intellitxt.com^ There are a few others that go after specific ads like the Angie's List popup, and some Google ad things. The * is a wild card where any URL that starts with that string gets blocked. That may be what they mean by a pattern. There isn't one source of ads that blocks them all, but at least 95% are coming from a small number of sources. Once you get those, the onesies and twosies are easy....See Moreadded a pergola to my deck
Comments (2)forget how to post pictures Here is a link that might be useful:...See MoreMac Help: How Do I Get Rid of Annoying Ads?
Comments (5)I use adblock plus on my mac in Firefox and I don't see any ads in Yahoo. When GW switched to Houzz, someone posted about adding "Styles" to make the page appear more like the old GW. I added something called Morning Glory. One of the benefits is it is blocking out all the new ads that Houzz is putting on the sidebar. I looked at GW in Safari where I don't have "Styles" added and the ads made me crazy. I checked on Firefox by turning off the "Style" and could see all the ads for Houzz. I couldn't get adblocker to block them. So I simply turned the Morning Glories back on. Oh, and I donate every year to AdblockerPlus because I appreciate it so much!...See Moremillworkman
3 years agoSeabornman
3 years agoDebra Blair
3 years agoEmbothrium
3 years agolast modified: 3 years agoSherry8aNorthAL
3 years agolast modified: 3 years agogardengal48 (PNW Z8/9)
3 years agoSherry8aNorthAL
3 years agolast modified: 3 years agoolychick
3 years agoAnna (6B/7A in MD)
3 years agoEmbothrium
3 years agolast modified: 3 years agogardengal48 (PNW Z8/9)
3 years agolast modified: 3 years agoPPF.
3 years agoWhatever
3 years agoSherry8aNorthAL
3 years agoKate
3 years agogardengal48 (PNW Z8/9)
3 years agoolychick
3 years agoCharles Ross Homes
3 years agoDebra Blair
3 years agobeesneeds
3 years agoSeabornman
3 years agoCharles Ross Homes
3 years agoUser
3 years agoDebra Blair
3 years agoPPF.
3 years agoLisa Dipiro
3 years agoLisa Dipiro
3 years agoDebra Blair
3 years agoDebra Blair
3 years agoKD Landscape
3 years agoolychick
3 years agoDebra Blair
3 years agoKD Landscape
3 years agoDebra Blair
3 years agoOlychick
3 years agolast modified: 3 years agoDebra Blair
2 years agoDebra Blair
2 years agoDebra Blair
2 years ago
Related Stories
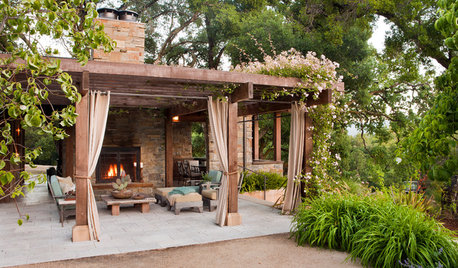
OUTDOOR PROJECTSWhat to Know About Adding a Pergola
Learn about design choices, material options and other considerations for adding a pergola or shade structure
Full Story
EXTERIORSHelp! What Color Should I Paint My House Exterior?
Real homeowners get real help in choosing paint palettes. Bonus: 3 tips for everyone on picking exterior colors
Full Story
REMODELING GUIDESAsk an Architect: How Can I Carve Out a New Room Without Adding On?
When it comes to creating extra room, a mezzanine or loft level can be your best friend
Full Story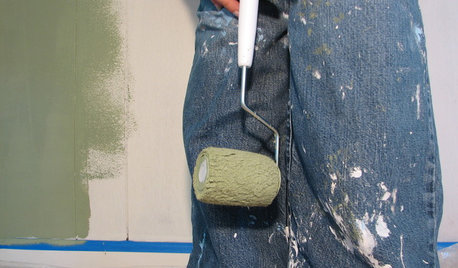
PAINTINGHelp! I Spilled Paint on My Clothes — Now What?
If you’ve spattered paint on your favorite jeans, here’s what to do next
Full Story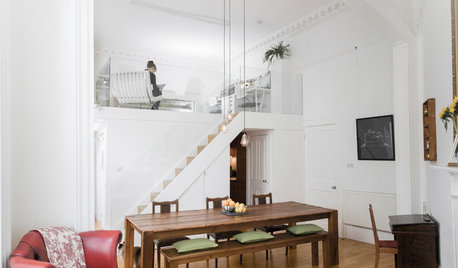
HOMES AROUND THE WORLDHouzz Tour: In Edinburgh, Adding a Bedroom Without Adding On
Creating a mezzanine, or loft level, gives this Scottish apartment extra sleeping quarters and a study
Full Story
INSIDE HOUZZInside Houzz: Updates to the Houzz App for iPhone and iPad
With a redesign and new features, the Houzz app is better than ever
Full Story
FUN HOUZZEverything I Need to Know About Decorating I Learned from Downton Abbey
Mind your manors with these 10 decorating tips from the PBS series, returning on January 5
Full Story
LIFEYou Said It: ‘Just Because I’m Tiny Doesn’t Mean I Don’t Go Big’
Changing things up with space, color and paint dominated the design conversations this week
Full Story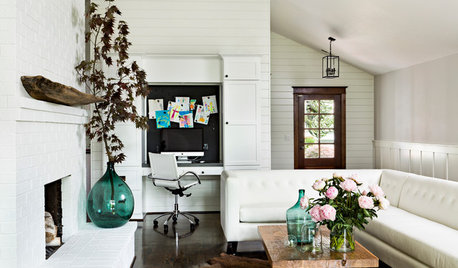
COLORYou Said It: ‘Adding Color Is About So Much More Than Shock’ and More
Highlights from the week include color advice, Houzzers helping Houzzers and architecture students building community housing
Full Story


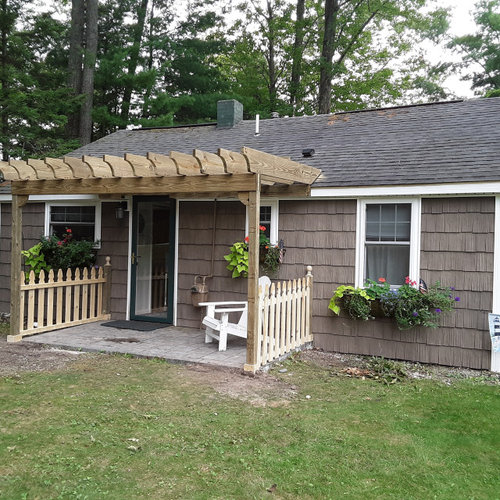
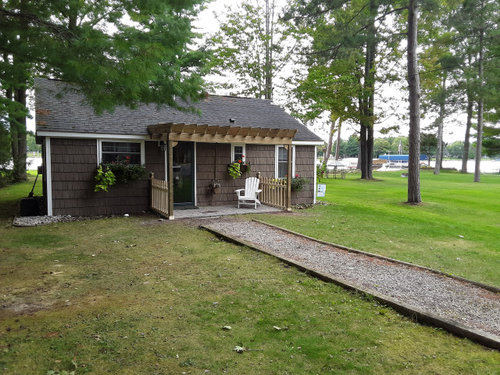
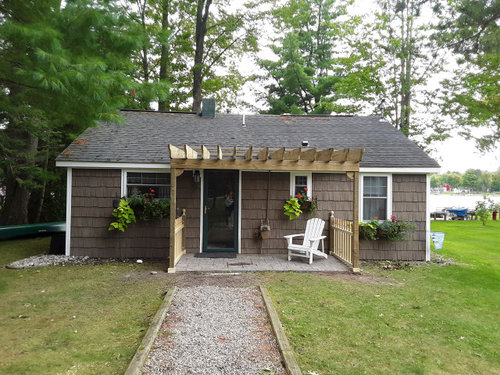
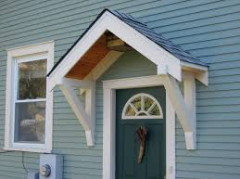
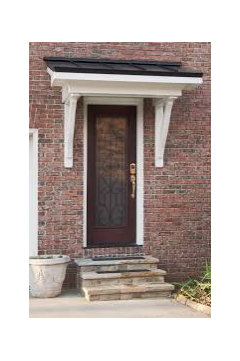
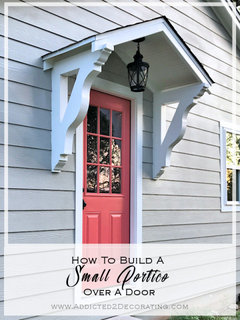
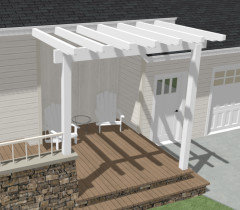
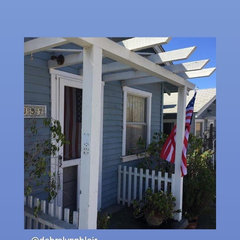



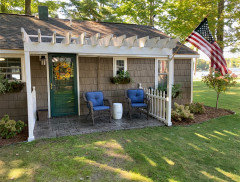
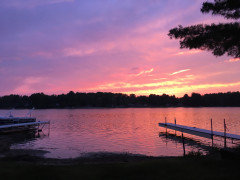

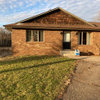



Dig Doug's Designs