Need your help with ideas for improving the curb appeal of our new hom
rmccaw
3 years ago
Featured Answer
Sort by:Oldest
Comments (31)
Melissa R
3 years agoPatricia Colwell Consulting
3 years agoRelated Discussions
Exterior BORING, need help to improve curb appeal!
Comments (9)Love the house. Will the new roof be gray? Lots of color options with gray roofs. Is the brick shown all of it? If so, I'd probably remove it since it's not adding much interest. I don't have color recs for the gray siding. You just have to get sample cans to test some out. Personally, I wouldn't go too dark. A soft, dove gray would be pretty with white trim. Tons of options for door color, including red. Your shutters are actually too small for the double windows. Each shutter should be half the window's width. Up to you but a wide trim around the windows would be another choice. One thing you might think about is a garage door with windows across the top that mimic the panes in your other windows. Would be really nice....See MoreIdeas to improve our curb appeal?
Comments (10)First, do no harm. Don’t add any unnecessary gee gaws. Simple is better. Clean up the landscaping after construction has taken place. Second would be a bath in a porch doesn’t sound like the best idea. Old enclosed porches aren’t built up to residential standards. The foundation may not be sufficient, and the insulation levels are likely to be virtually nonexistent. Frozen pipes is s big headache to deal with....See MoreHelp needed to improve curb appeal for my new house!
Comments (14)I love your house. I imagine it is quite old since it built so close to the road. I like the shutters on either side of the door, but would get larger lanterns. I would remove all the foundation plantings along that front side of the house so you can have a nice wide walkway. Then I would add steps to the right side of the entry so you can walk straight to the mailbox. Instead of the iron railing I would do a Chippendale wood one. This company fabricates them. Here is a modified one with square spindles. I can see your house with color. These are from Benjamin Moore's Colonial Williamsburg Collection"...See MoreNeed help with ideas for painting/curb appeal ideas for our house
Comments (6)I love the current green, and the yellow front door! The uniformity of the green allows the garage car-doors and people-door to blend in. I'd remove the fence unless it is serving a purpose (which I don't see). For safety, ensure the visibility of your house numbers from the street. Is there anything you'd like to add out front, such as a sitting space, a cover or a bench near either door? (I don't see the need for anything, it's just what functionality you would like.) For landscaping suggestions, re-post your picture, include your planting zone, the direction your house faces (East?), and a nearby major city so that people can make practical recommendations, and hope that a professional gives you a pretty picture to go by :-) Nice house!...See Morelittlebug zone 5 Missouri
3 years agolast modified: 3 years agoAngel 18432
3 years agoche11e
3 years agoYardvaark
3 years agolast modified: 3 years agochloebud
3 years agoemmarene9
3 years agoShadyWillowFarm
3 years agoWei Li Qiu
3 years agolast modified: 3 years agoDig Doug's Designs
3 years agormccaw
3 years agoShadyWillowFarm
3 years agoemmarene9
3 years agormccaw
3 years agormccaw
3 years agoemmarene9
3 years agoNora McCaw
3 years agoAnna (6B/7A in MD)
3 years agolast modified: 3 years agoDenita
3 years agoAltair
3 years agoShadyWillowFarm
3 years agochloebud
3 years agosuezbell
3 years agoemmarene9
3 years agormccaw
3 years agoemmarene9
3 years agormccaw
3 years agormccaw
3 years agokudzu1965
3 years agolast modified: 3 years ago
Related Stories
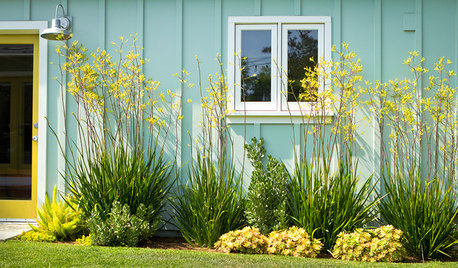
LANDSCAPE DESIGN10 Planting Ideas to Boost Your Garage’s Curb Appeal
See how to use vines, shrubs, colorful perennials, succulents and pots to enhance this overlooked planting spot
Full Story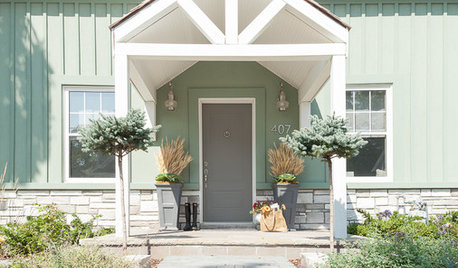
HOUZZ TV LIVEDesigner Tips for Improving the Curb Appeal of Your Front Entry
Barbara Milner shares tips from four homes with stylish and inviting entries
Full Story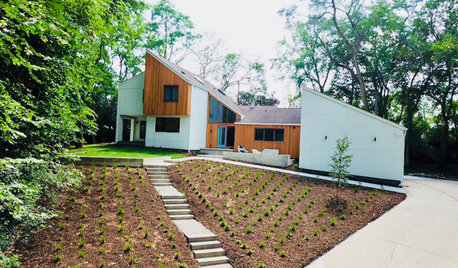
HOUZZ TV LIVEUpdated Front Yard Offers Curb Appeal and Lounge Space
In this video, Melissa Kennedy of Meadowlark Design+Build gives a tour of her new yard and outdoor living area
Full Story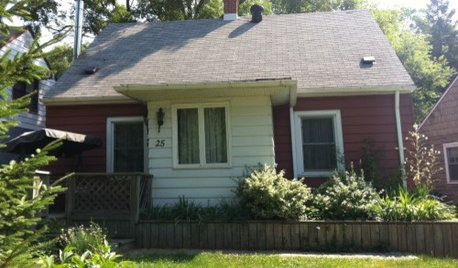
Design Dilemma: Creating Cape Cod Curb Appeal
Help a Houzz User Update His Northeast-Style Cottage
Full Story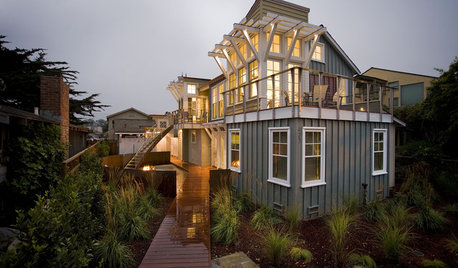
COASTAL STYLENail Your Curb Appeal: Beach Style
Bring home the colors of the sand and sea, and embrace outdoor living with an inviting porch and front lawn
Full Story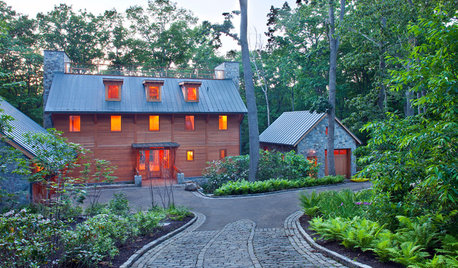
GREAT HOME PROJECTSHow to Give Your Driveway and Front Walk More Curb Appeal
Prevent injuries and tire damage while making a great first impression by replacing or repairing front paths
Full Story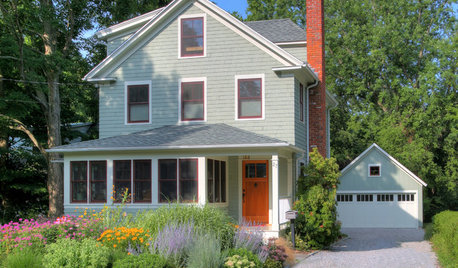
GREAT HOME PROJECTSUpgrade Your Front Yard for Curb Appeal and More
New project for a new year: Revamp lackluster landscaping for resale value, water savings and everyday enjoyment
Full Story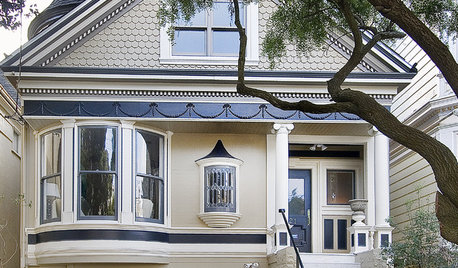
REMODELING GUIDESDesigner's Touch: Boost Your Home's Curb Appeal
From pavers to plantings, these professional tips can help your home make an instant impact on the street
Full Story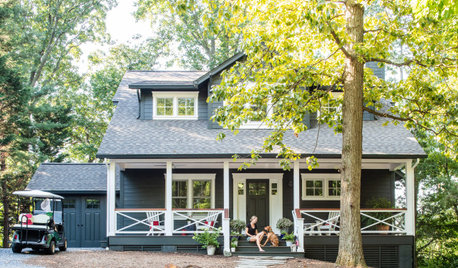
CURB APPEAL10 Surefire Ways to Boost Curb Appeal
A designer shares her top 10 tips for sprucing up the front of a house
Full Story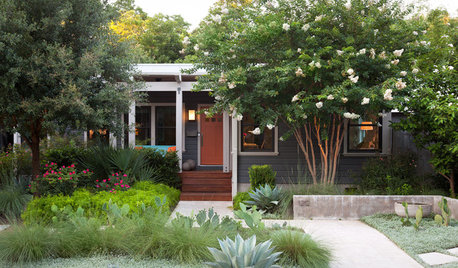
LANDSCAPE DESIGN6 Front Yards That Balance Privacy With Curb Appeal
Selective screens, layered plantings and low walls boost privacy but still keep yards welcoming to neighbors
Full Story





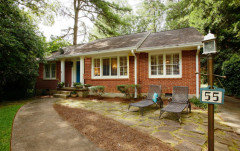






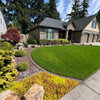
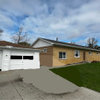


Dig Doug's Designs