2 inch interior concrete step - clever ideas?
joker514
3 years ago
last modified: 3 years ago
Related Stories
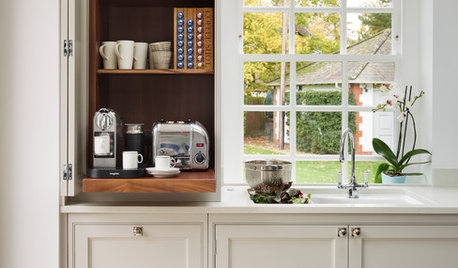
KITCHEN DESIGN15 Coffee Stations Bubbling Over With Clever Ideas
Built-in coffee makers, coffee pod storage and appliance garages are among the features of these great coffee stations
Full Story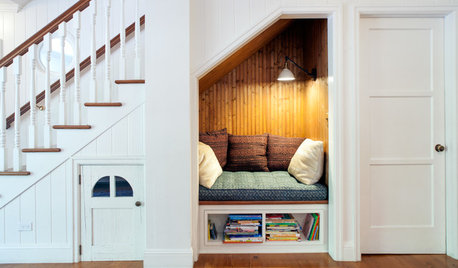
DECORATING GUIDES8 Clever Ideas for the Space Under the Stairs
This small area can be an ideal spot for a reading nook, playspace, mini office and more
Full Story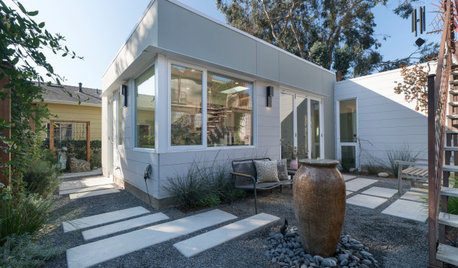
OUTBUILDINGS657-Square-Foot Backyard Cottage Packed With Clever Ideas
A California couple’s son in his 20s lives in this ADU, which they can live in later if they want to age in place
Full Story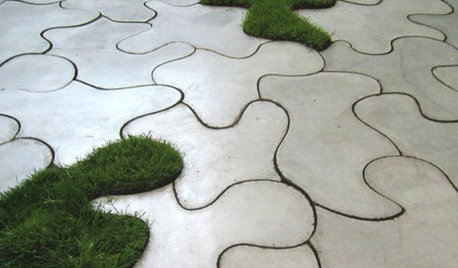
PRODUCT PICKSGuest Picks: Concrete Ideas for Patios and Decks
Look to lightweight fiber cement for functional outdoor furniture and accessories that are heavy on style
Full Story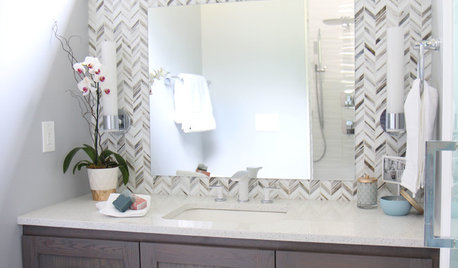
BATHROOM DESIGNClever Bathroom Layout Gives 2 Sisters Shared and Private Spaces
Each girl gets her own vanity, toilet and door to the shower, making for smoother mornings
Full Story
DECORATING GUIDES18 Clever DIY Ideas from 6 Home Décor Bloggers
Put your own spin on inventive decorating ideas like tin-can planters, knitted cozies, extra shelving, creative curtains and more
Full Story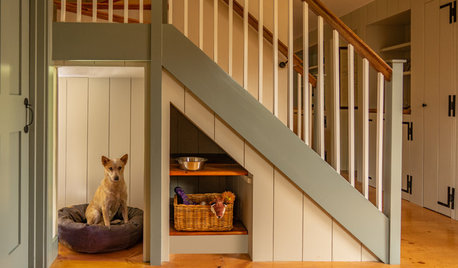
STAIRWAYS7 Staircase Design Ideas That Step Up the Storage and Style
Stairs can take things to the next level with smart and design-savvy solutions like these
Full Story
DESIGN DETAILSThe Clever Details Designers Use to Upgrade Interiors
Gain confidence in your decorating decisions by exploring these expert tricks
Full Story
HOMES AROUND THE WORLDHouzz Tour: 2-Bedroom Apartment Gets a Clever Open-Plan Layout
Lighting, cabinetry and finishes help make this London home look roomier while adding function
Full Story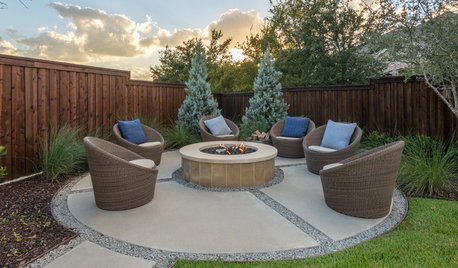
LANDSCAPE DESIGN9 Fresh Concrete Patio Ideas for Yards of All Styles
This versatile flooring material can enhance landscapes in unexpected ways
Full Story





Jeimie Parrilla
joker514Original Author
Related Discussions
Concrete steps pulling away from house
Q
Can you pour new concrete on top/next to existing epoxy coated step?
Q
What to do with an interior concrete step?
Q
Interior steps and landing quesion
Q