Where to place medicine cabinet and vanity lighting?
norwega18
3 years ago
last modified: 3 years ago
Featured Answer
Sort by:Oldest
Comments (6)
norwega18
3 years agolast modified: 3 years agoRelated Discussions
Advice re: mirror vs medicine cabinet above vanity (pic included)
Comments (4)Thanks everyone for all of your responses!! It sounds pretty unanimous for the medicine cabinet(s). I think it would probaly be better to have two since I could have one and my husband could have his -hopefully he will use it. For now most of his toiletries remain on the counter. -Thanks again, DG...See MoreAdvice re: mirror vs medicine cabinet above vanity (pic included)
Comments (7)Thanks everyone for all your responses and ideas !! Squirrelheaven-I agree that a beautiful antique mirror would look really nice in that space. I've actually been searching for one but just haven't found any with the right dimensions. The other consideration with a nontraditionally shaped mirror is where to put the lighting since there isn't enough space to the right of the sink adjacent to the wall. My original plan was to have a reclaimed antique dresser converted into a vanity but due to time constraints (we are finishing a complete gut job of our house) I had to settle for the RH vanity since it fit the space and had the white base and marble top which matches the shower we have installed. -OH well, maybe if we live in the house long enough I will still pursue that dream. Natal- I am certain about the sconces since the sink on the right is located so close to the adjacent wall. My alternative option was to have a double sconce (either the Haines or Chatham placed above each recessed medicine cabinet). Wooderlander- As I mentioned to squirrelheaven The RH vanity was a consolation to my dream of having a reclaimed antique dresser converted into a vanity although I feel privilaged a lucky to have found it. Redbazel-Since there isn't enough room for a sconce to the far right of the sink due to it running into the adjacent wall I was thinking instead of place two double sconce (maybe the Haines or Chatham style) above each of the recessed medicine cabinets....See MoreNeed design help for above medicine cabinet vanity light dilemma
Comments (1)Hi. https://www.houzz.com/magazine/how-to-get-your-bathroom-vanity-lighting-right-stsetivw-vs~57853042...See MoreDoes mirrored medicine cabinet with LED light need extra light?
Comments (1)The distance between the vanity and the wall is ( 77.5" - 73" ) / 2 = 2.25" The centerline of a sink is ( 17.5" / 2 ) + 7" + 2.25" = 18" from the wall. If you center a 24" mirror over the sink you will have 18" - ( 24" / 2 ) + 2.25" = 8.25" between the mirror and the wall. If centered, you'd have a sconce 8.25" / 2 = 4.125" from the outside edge of the mirror. You will have 77.5" - ( 8.25" x 2 ) - ( 24" x 2 ) = 13" between the mirrors. If centered between the mirrors, you'd have a sconce 13" / 2 = 6.5" from the inside edge of a mirror. "I would like to use a recessed mirrored medicine cabinet on top of each sink, with sconces on each outside side of the mirror and one in the center, between the two mirrors." That won't work. Put a light over each mirror. (Check calculations.)...See MoreSIDLER®
3 years agonorwega18
3 years agolast modified: 3 years agoSIDLER®
3 years ago
Related Stories
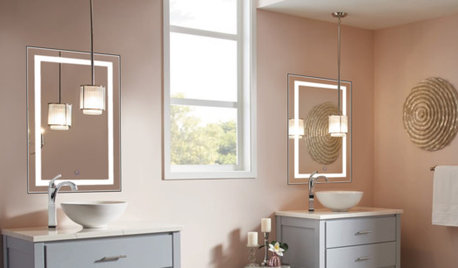
SHOP HOUZZVanity Lighting and Medicine Cabinets With Free Shipping
Make over your morning routine with these fundamental fixtures
Full Story0
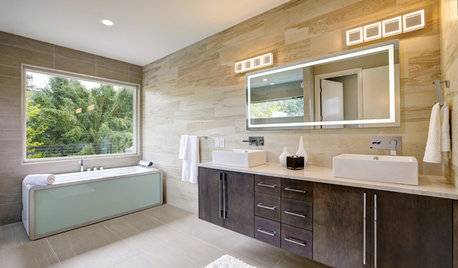
BATHROOM WORKBOOKHow to Choose Your Bathroom Vanity Lighting
Get tips on sconces, pendants, chandeliers, pot lights and LED strips — and find out where to place them
Full Story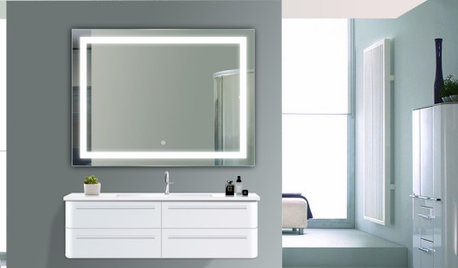
SHOP HOUZZUp to 70% Off Vanity Lighting and Mirrors
Save on this stylish assortment of upgrades for your bathroom
Full Story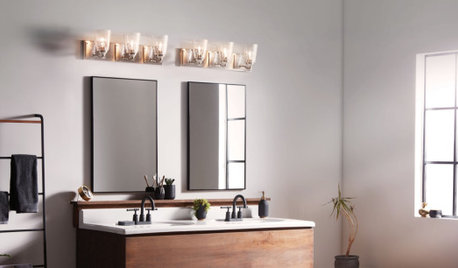
SHOP HOUZZVanity Lighting and Mirrors With Free Shipping
Shop by style to find the perfect combination for your bath
Full Story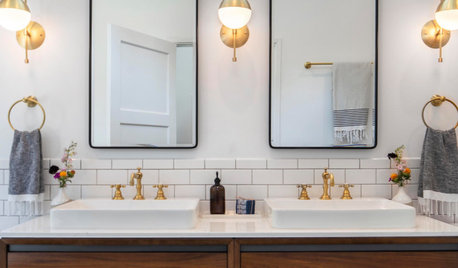
BATHROOM WORKBOOKHow to Get Your Bathroom Vanity Lighting Right
Create a successful lighting plan with tips on where to mount fixtures and other design considerations
Full Story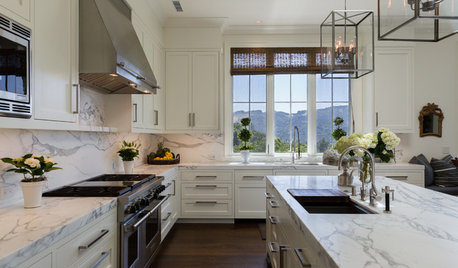
KITCHEN DESIGNWhere to Place Your Kitchen Cabinetry Hardware
Does it go in the middle of the drawer, on the edge or nowhere at all? Get advice on positioning knobs and pulls
Full Story
BATHROOM DESIGNShould You Get a Recessed or Wall-Mounted Medicine Cabinet?
Here’s what you need to know to pick the right bathroom medicine cabinet and get it installed
Full Story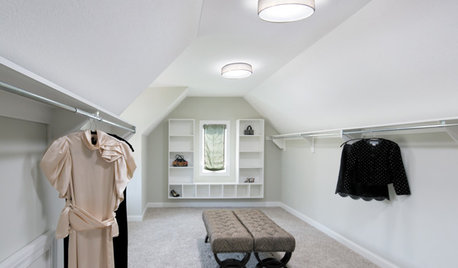
WINDOWSSmall Skylights Add Comfort and Light Where You Need It
Consider this minor home improvement in rooms that don’t get enough natural daylight
Full Story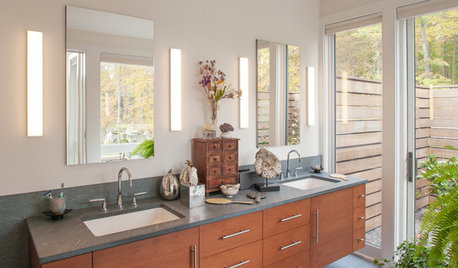
BATHROOM VANITIESYour Guide to Perfect Bathroom Vanity Lighting
Follow this lighting expert’s list of 9 do’s and don’ts to select the best light fixtures for your bathroom vanity
Full Story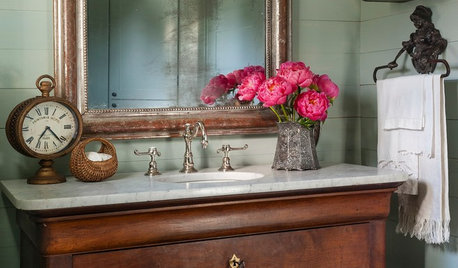
BATHROOM VANITIESDesigners Remake Vintage Cabinets Into Bathroom Vanities
A Louis Philippe commode, a midcentury dresser and a Chinese chest star in these one-of-a-kind bathrooms
Full StorySponsored
Columbus Area's Luxury Design Build Firm | 17x Best of Houzz Winner!



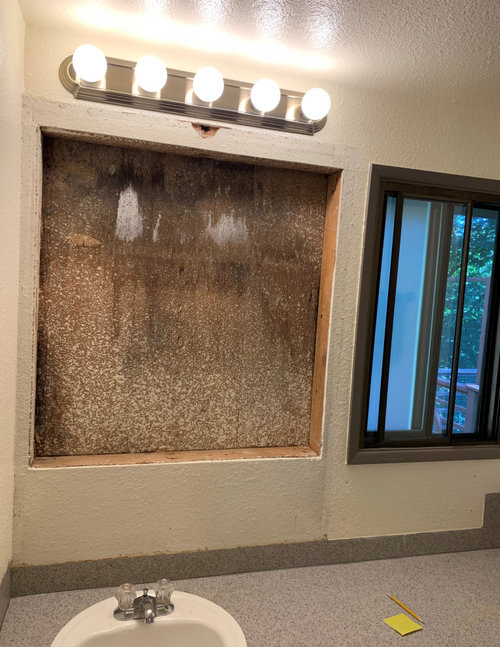

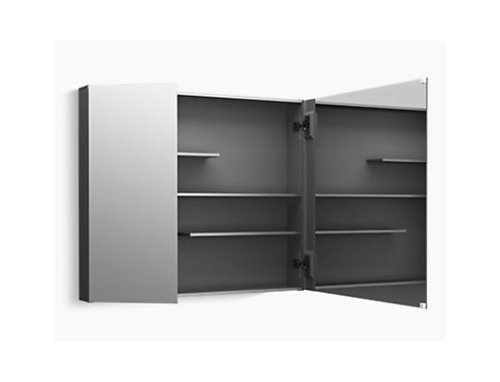

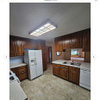
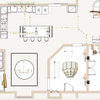

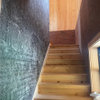

norwega18Original Author