Help with challenging basement floorplan
Amy Cirillo
3 years ago
last modified: 3 years ago
Featured Answer
Sort by:Oldest
Comments (21)
decoenthusiaste
3 years agoBeth H. :
3 years agoRelated Discussions
Help with my basement floorplan pleeease!
Comments (3)What parts of the basement are underground? Where are the windows? Where are the stairs? I'd be tempted to put the bathroom where the sewage line is, and put the bedroom on the other side, where the wt bar is. I'd put the wet bar where the bedroom is...or where the hall is, on the other side of the Home Theater. If you go with your original design, putting a closet in the 9 by 9 ares would be fine. Storage space is always valuable, especially in a bedroom. Make sure none of these areas leak...then design with the assumption they will some day. (Flooring that won't get moldy if a minor puddle forms.) Be sure to insulate....See MoreBasement floorplan layout help please! Home Theater Info
Comments (9)Put all your specs into this: http://www.carltonbale.com/home-theater/home-theater-calculator/ It will help with seating distances and such based on your screen size. Ours is 12 wide by 15 long, drywall to drywall. 144 inches wide is just enough for a bank of 4 chairs on our rear, elevated seating, just one step up. The front is a bank of three, creating a small "aisle" on each side. We have a 100" screen (diagonal) which is basically a 4x8 screen. Keep in mind, that neither of your designs allow for a raised second row. For two rows, you either need to elevate the second row, or elevate the screen, which can look odd. In your first plan, can you swap the bottom bedroom with the home theater, extending towards the pool table where the couch is? Then the door into the HT can be on the extended wall by the closet and the closet can be made larger for that bedroom. From the grid in your pics, you could get about 12x21 without impeding on the pool table, and narrowing the closet slightly (while making it longer). You should be able to get all of your seating (and dry bar) in there with raised levels going back. Brian...See MoreHelp pick a floorplan for basement!
Comments (2)I guess my question is who will be using the bedroom? It is a long walk to the bathroom and to have it next to the media room does not work for me.What are the small spaces on the drawing like the area on the bottom left below the bathroom....See MoreReverse 1.5 Story Daylight Basement Floorplan Layout Help
Comments (15)I have a finished walk-out basement with two windows about the size you mention, and a slider. Unfortunately, all of the windows face north and the slider is under the deck, so it's still pretty dark. So as to the lighting, it depends on which direction the windows face as to how much light you will get. The other thing about basements is that it's hard to keep them as warm as the space above. Other posters have mentioned this and I've certainly noticed it. So if you can, have a dual HVAC system such that they operate separately on each floor and be prepared to run around opening and closing ducts when the seasons change. I also hate Jack and Jill bathrooms. We had two in our last house and changed both of them so they weren't anymore. Now we have one in our current house that can't be changed. :-( But we're empty nesters now so we don't really care. :-)...See MoreAmy Cirillo
3 years agoBeth H. :
3 years agoJennifer Hogan
3 years agoTootsie
3 years agoeld6161
3 years agoarcy_gw
3 years agoAmy Cirillo
3 years agoAmy Cirillo
3 years agochocolatebunny123
3 years agoAmy Cirillo
3 years agoJennifer Hogan
3 years agocawaps
3 years agoAmy Cirillo
3 years agocalidesign
3 years agocalidesign
3 years agonjmomma
3 years agonjmomma
3 years agolast modified: 3 years ago
Related Stories
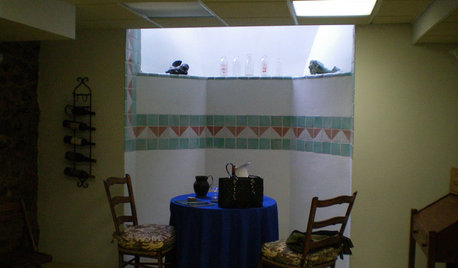
BASEMENTSBasement of the Week: High-End Problem Solving for a Show House
Dark and dated? Naturally. But this '70s-style basement had myriad other design issues too. See how the designer rose to the challenge
Full Story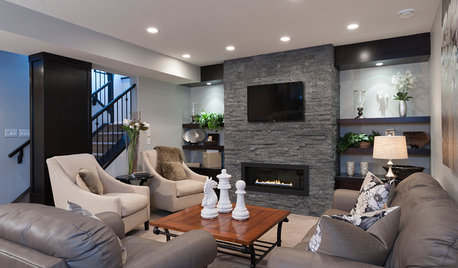
BASEMENTS13 Ways to a Better Basement
Consider your needs and the design challenges before embarking on a basement renovation
Full Story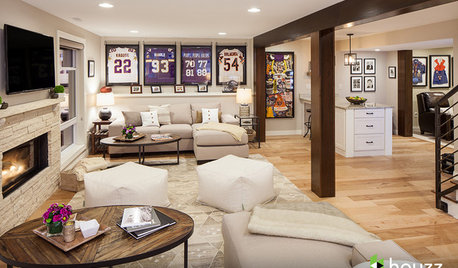
BASEMENTSThe 20 Most Popular Basement Photos of 2015
Designers rise to the challenges presented by subterranean spaces
Full Story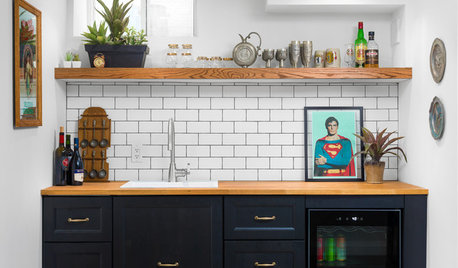
BASEMENTSBasement of the Week: Warm, Modern and Family-Friendly
Integrating the homeowners’ art and collectibles helps personalize this subterranean space
Full Story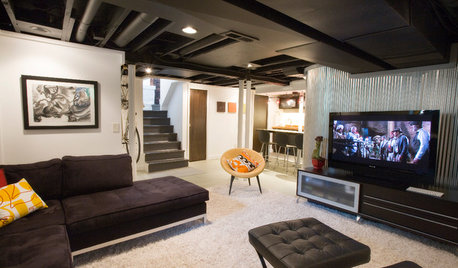
LIVING ROOMSBelow My Houzz: An Inviting Basement With Industrial Edge
Reconfiguring a cramped, damp basement opens up a new world of sleek, functional spaces
Full Story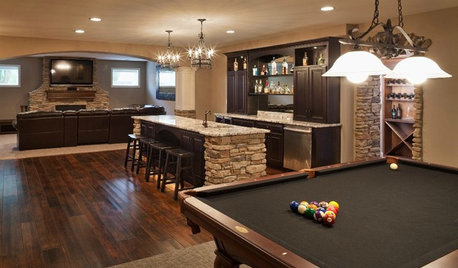
LIGHTINGHow to Get Your Basement Lighting Right
Give your basement a top-notch lighting system with layers of pendants, cans, sconces and more
Full Story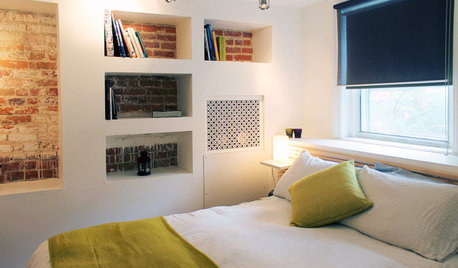
HOUZZ TOURSMy Houzz: Creative Solutions Transform a Tricky Basement Studio
Structural issues and puzzling features give way to beautiful design at the hands of a can-do Montreal homeowner
Full Story
REMODELING GUIDESWisdom to Help Your Relationship Survive a Remodel
Spend less time patching up partnerships and more time spackling and sanding with this insight from a Houzz remodeling survey
Full Story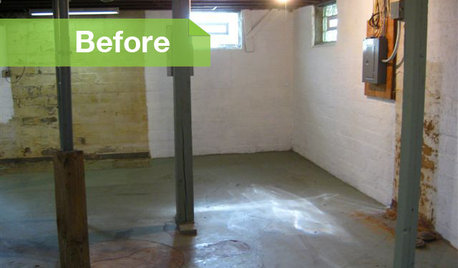
BASEMENTSBasement of the Week: Modern Style Converts an Empty Concrete Box
From raw wasteland to fab living, sleeping and storage space, this snazzy basement now covers all the angles
Full Story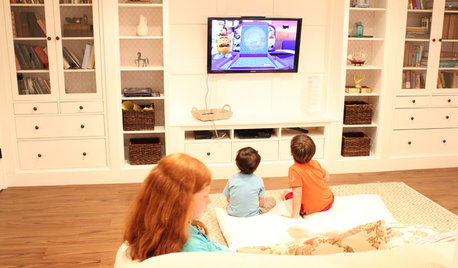
BEFORE AND AFTERSBasement of the Week: Expanded Living Space on a Budget
Cost consciousness matches style savvy in this downstairs Massachusetts family room with guest quarters and a laundry room
Full Story


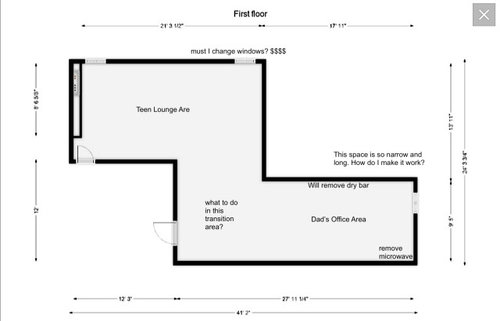
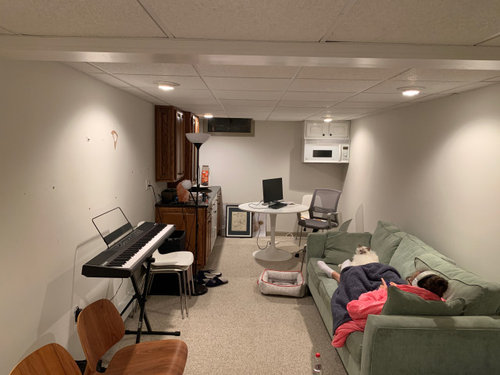
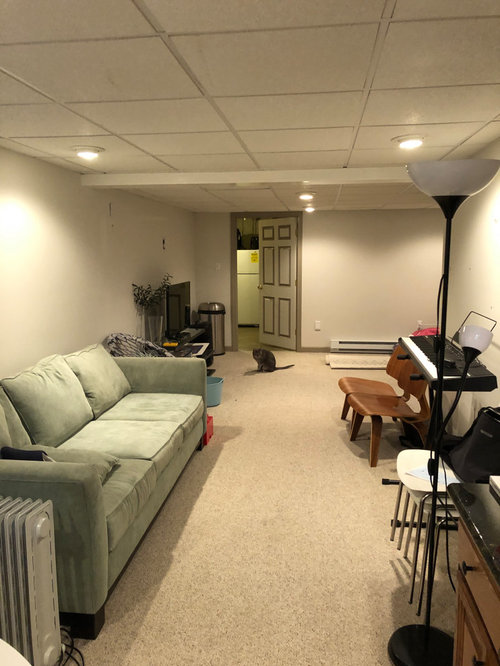
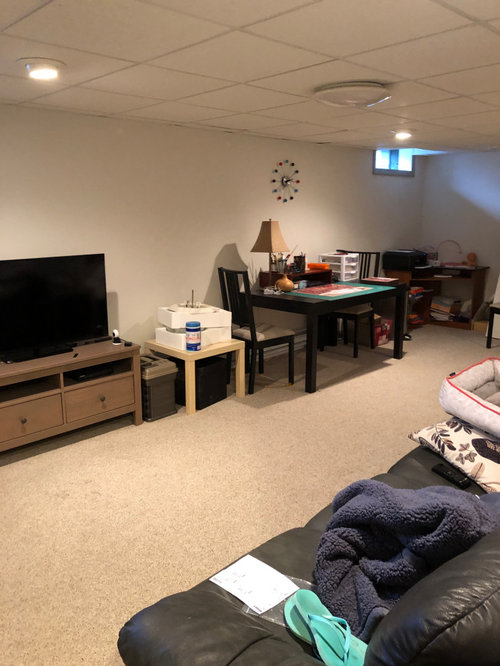
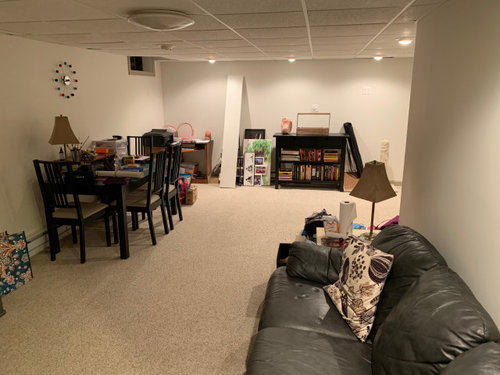
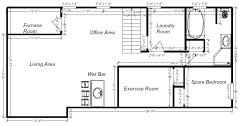

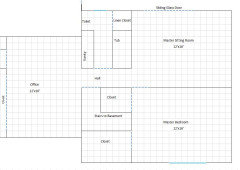

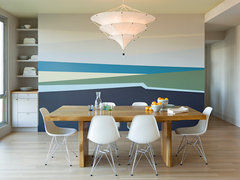

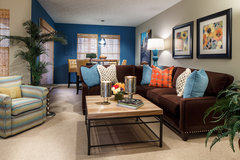
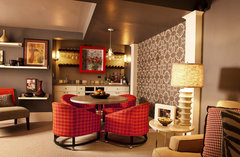


Patricia Colwell Consulting