Remove chimney and move electrical, or design around them?
Corey
3 years ago
Related Stories
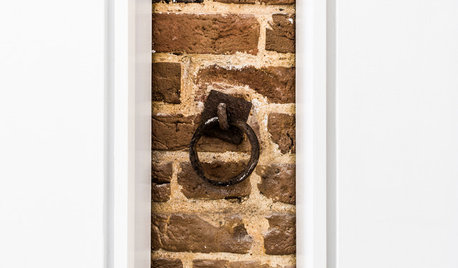
LIFEYou Said It: ‘Rather Than Remove Them, They Framed Them’
Design advice, inspiration and observations that struck a chord this week
Full Story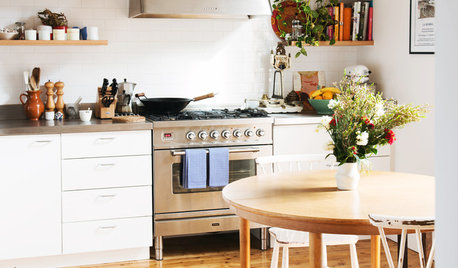
HOUZZ TOURSHouzz Tour: Design Moves Open Up a Melbourne Cottage
A renovation rejiggers rooms and adds space. Suspended shelves and a ceiling trick make the living area feel bigger
Full Story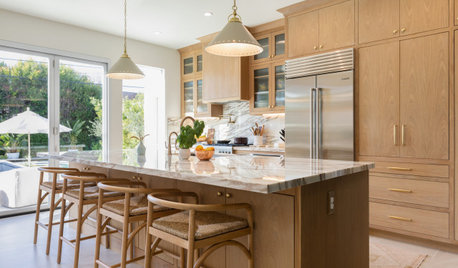
KITCHEN DESIGNThe Most Common Kitchen Design Problems and How to Tackle Them
Check out these frequent dilemmas and expert tips for getting your kitchen design right
Full Story
HOUZZ CALLDid You Design Your House Around Your Pet?
Doggy doors are just the beginning. We want to know what other pet-centric features have driven your home design
Full Story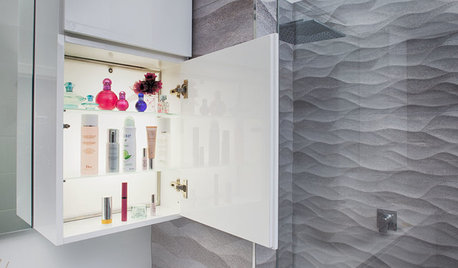
BATHROOM STORAGE10 Design Moves From Tricked-Out Bathrooms
Cool splurges: Get ideas for a bathroom upgrade from these clever bathroom cabinet additions
Full Story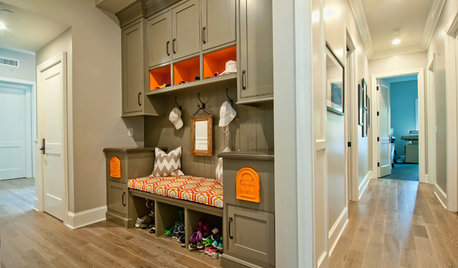
ENTRYWAYSSingle Design Moves That Can Transform an Entry
Take your foyer from merely fine to fabulous with one brilliant touch
Full Story
DECORATING GUIDESWorld of Design: Decorating Ideas From 10 Renters Around the Globe
Even if you don’t own your home, you can live beautifully. Browse these ideas from international tenants who’ve made their spaces special
Full Story
PETSHow to Design Your House Around Your Pet
Pet-loving designers offer insights on the perks and practicalities of adding home features for furry family members
Full Story
KITCHEN DESIGNWorld of Design: Favorite Recipes From Food Lovers Around the Globe
Travel with your tastebuds and experience for yourself these international foodies' favorite dishes
Full Story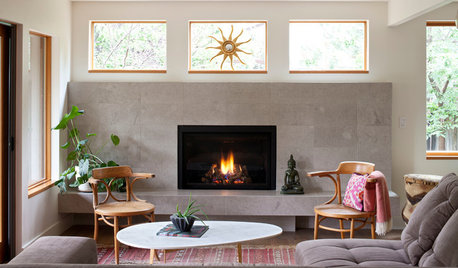
LIVING ROOMSNew This Week: 5 Living Rooms Designed Around the Fireplace
Overcome one of design’s top obstacles with tips and tricks from these living rooms uploaded recently to Houzz
Full Story


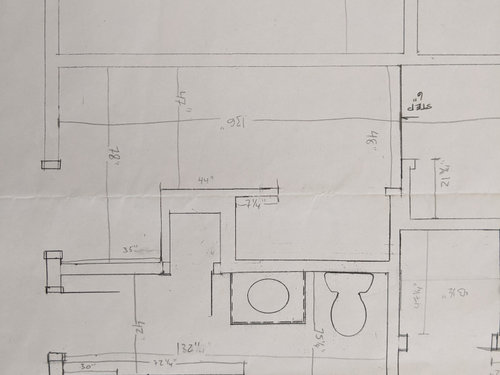
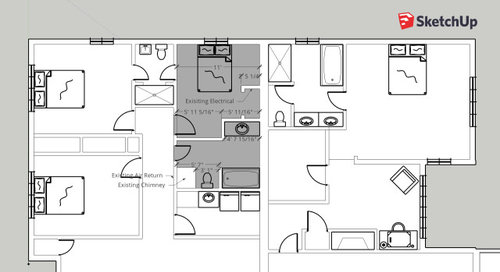



BlueberryBundtcake - 6a/5b MA
CoreyOriginal Author
Related Discussions
how to decorate around an old chimney...
Q
Help - best way to ensure no leaking around chimney??
Q
Need Floor plan concept software that lets you move whole rooms around
Q
Best way to tackle framing around an old chimney?
Q
acm
CoreyOriginal Author
BlueberryBundtcake - 6a/5b MA
CoreyOriginal Author
BlueberryBundtcake - 6a/5b MA