Is this possible and does it sound like good tip for $130k budget?
Kristen Bruton
3 years ago
Featured Answer
Sort by:Oldest
Comments (34)
Related Discussions
Possible Dry Summer! Need Tips on watering!
Comments (11)Save rain water when it does come but also it's OK to use dish water, bath water, laundry water, what ever you can save and take out to dump on them. Put large pots under your taps to catch the water when you wash your hands and things too. Don't worry about the soap. It's not usually harmful and will certainly be far less damaging than no water would be. When you can water outside it's better to water once a week very deeply than to water just a little bit every day. Try and water in the early morning or early evening when it's cooler and for conservation don't use a sprinkler. If you don't have a drip system get soaker hoses. They lose less water to evaporation than sprinklers do. And a thick layer of mulch does help retain moisture in the soil for a longer peroid of time....See MoreShangri-La Diet - sounds good to me
Comments (41)I started this diet Oct 7th and have found it very easy, I have lost 12 lbs. I take 2-TBSP Extra Light Olive Oil, in the morning and at night time (No eating for 1-hr before and 1-hr after as required). This is truly one of the easiest diet's I have been on. I do not feel hungry at all and do not hate doing the diet. Usually diets bore me, this one does not...I can litterally eat what I want without restriction! Of course, it helps to count calories if you really want a stronger weight loss, so I am maintaining myself and not going over board, but it's not a big deal...if I want to splurge,I do! I just make sure to continue the oil the next day and go back to counting those calories, it's hassle free. I have not felt left out, food neglected or starved at any point and I can actually go out to dinner with my husband without the guilt of falling off my diet! Also another benefit, my skin and hair look better, my skin appears healthier and my hair seems shinnier as well. This is truly a Bliss diet for me, I have 45 lbs to go...but it will be a piece of cake because of the Shangri-la Diet! I love this diet :)...See MoreDoes this addition sound like a good idea to you?
Comments (27)Just buy the house next door and do a covered walkway between the two. It'd be a hell of a lot easier and cheaper ;) Because that is what you are essentially proposing to do. You're talking about building a nice new modern addition that is the size of a full house. And then attaching it to the old less modern settled over time existing walls and foundation and insulation house. If your neighborhood supports 1.5M comps, you would be miles ahead functionally and financially to do a teardown. You would actually be likely to be able to finance that through a bank if your income would justify the resultant note. If your income would not justify the note, then it's unlikely to be able to support doing the remodel that you envision, as that would be even more costly. And the mix of old and new will not appraise nearly as well as all new. So you spend 1M on this home overall with original purchase price and remodel costs. It won't appraise for that. However, if you spent that overall on a teardown, you would most likely be able to sell it for very close to that if you had to. Never think you won't have to sell. Live your life for you, sure. But, if you can, make sure the risks you take won't wipe you out completely if the unforeseen happens. The problems start, and the real spending of money gets escalated when you attach new to old. Attaching old and wonky to new and straight is a problem. Throw lots of money at it, and the problem gets solved. To do what you've envisioned, you will need all new electrical service from the pole and to redo a good portion of your existing wiring. You'll need all new septic plus extensive reworking of existing plumbing to get it to flow properly to the new septic (or city sewer connection). You will need all new HVAC, and additional reworking of existing ductwork. You'll need all new roof and siding, at least on the back half of the house, and that will make the front half look like a stepchild without it. (Then the new windows won't match the old drafty ones, and you'll be replacing them too.) You'll need to completely retrofit the old house to modern seismic standards. In other words, you're already completely rebuilding the major money portions of the old part of the house anyway, so going ahead and tearing down what's there makes it able to be completely rebuilt to modern wiring, plumbing, window, seismic, and insulation standards much easier for the tradesman. That equates to a lot cheaper labor to do everything when the walls are completely open during new construction than it is to fish everything in existing walls in old. That's the biggest reason why remodeling is much more expensive than new construction. Labor is high. Retrofitting is more labor intensive than new construction. And you live in CA. The red tape capital of the US. It just got even harder (and more costly) with the requirements that your state and potentially your muncipality requires. There's nothing wrong with spending your money on your home if that's where you want to spend it. You'll have more substantial visible results than if you had a crack cocaine problem. But, be sure you understand that you are spending your money with a remodel. You will not get the financial return on investment that a teardown or moving would give you. You're literally digging a big hole in your back yard and burying dollar bills. If you're lucky, you might get 1 out of 20-30 of those dollar bills returned to you in the ephemeral (but important) "resale value". If you are totally comfortable with those financial ramifications, and the increased utility and comfort in living is worth it to you to spend that money on, then do proceed with the plans as you've outlined. If the notion of burying that much money makes you uncomfortable, then you should definitely explore the other options here....See More10/30/15: bad habits, good habits, rose & health tips, recipes
Comments (54)Wow!! Carol, I'm happy for you. Heel to toe for 8 steps takes a lot of coordination, and YOU DID IT. When my kid was 4 years old, she would be so happy when I lost weight on the scale ... health for my friends cheer me up more than roses. I'm elated when I heard Garran home & healthy, and I'm happy about rain for Jess & no more thorns in her toe. I am happy when my daughter is happy. I'm sure that's how God, our Father in heaven, feels .. He's happy when His children (us) are happy. My kid has a friend came over today (same age). The friend was on Ensure (canned nutrition with soy milk) .. her skin was clean this past summer. I did research on soy milk and thyroid disorder, yes, there's a slight link, esp. with carrageenan added. So I e-mailed this teenager info., and her nutritionist switched this gal from Ensure (soy-based) to Kefir (fermented cow-milk). Fast forward today, this friend gets pimples on her face. I feel bad since the bad news about dairy didn't come out until this year. I google thoroughly when I switched my child from soy-milk to cow milk .. could not find a link between cow milk and acne until recently. But I learn something: always look at how many people are involved in any study. The thyroid & soy link are just a few personal testimonies, versus the below: " The famous Nurse's Health Study examining health habits of 47,000 nurses found that those who drank more milk as teenagers had much higher rates of severe acne than those who had little or no milk as teenagers. In other studies of over 10,000 boys and girls from 9 to 15 years old, there was a direct link between the amount of milk consumed and the severity of acne." Today I'm back to the diet that I was on when I was skinny: soy milk (new formula without carrageenan) & high fiber cereal ... I feel so much better & more energy. My kid loves her cereal & soy milk. She could NOT handle cow-milk either .. she's lactose-intolerant. I checked on soy milk again before I switch back: if the soy-protein is concentrated, like soy Isolate in faked meat, then it will screw up the thyroid. If the soy is concentrated and made on aluminum equipment, like tofu, then that will UP the risk of Alzheimer's. But soy milk in low dose with cereal, isn't bad ... at least it's freed of hormones, antibiotics, feces, and pus like in cow's milk. Soy milk is easier to digest, plus zero cholesterol. What I like the most is: it smells clean, NOT strong like cow-milk....See MoreMark Bischak, Architect
3 years agoProSource Memphis
3 years agolast modified: 3 years agoAJCN
3 years agoDavid Cary
3 years agojck910
3 years agomillworkman
3 years agoKristen Bruton
3 years agoKristen Bruton
3 years agoAvanti Tile & Stone / Stonetech
3 years agoamuzyczka
3 years agomorz8 - Washington Coast
3 years agolast modified: 3 years agoRadiant Design, Ltd
3 years agoTori Black Homes
3 years agolast modified: 3 years agonew-beginning
3 years agosuedonim75
3 years agolast modified: 3 years agotartanmeup
3 years agoPRN
3 years agoJennifer Hogan
3 years agoIg222
3 years agolast modified: 3 years agoJennifer Hogan
3 years agotartanmeup
3 years agoacm
3 years agoTori Black Homes
3 years agolast modified: 3 years agonew-beginning
3 years agoJennifer K
3 years ago
Related Stories
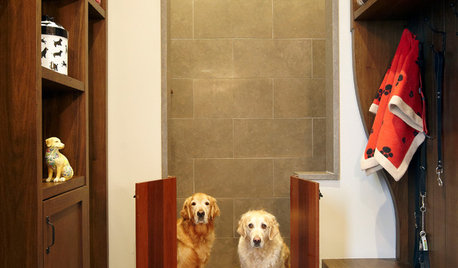
PETS15 Doggone-Good Tips for a Pet Washing Station
Turn a dreaded chore into an easier task with a handheld sprayer, an elevated sink or even a dedicated doggie tub
Full Story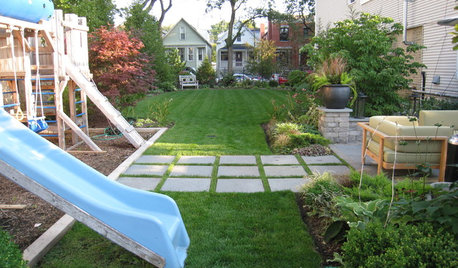
LIFE6 Tips for Teaching Your Kids to Be Good Neighbors
Everyone wins when your children learn to respect boundaries, get help when they need it and show others they care
Full Story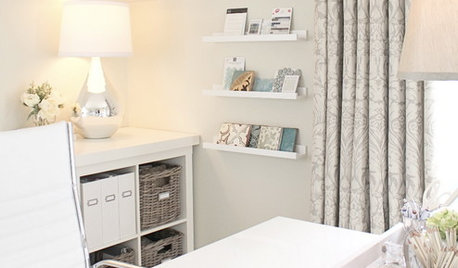
BUDGET DECORATINGBudget Decorator: 10 Tips for a Stylish and Personal Home Office
Fashion an efficient and beautiful workspace on the cheap with these industrious ideas
Full Story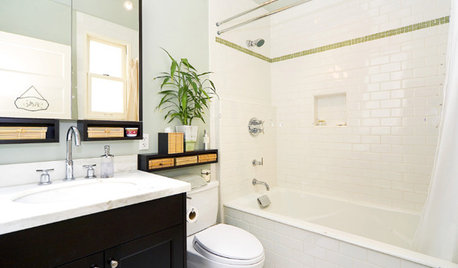
BATHROOM DESIGN7 Tile Tips for Baths on a Budget
How to Add Style to Your Bathroom Without Breaking the Budget
Full Story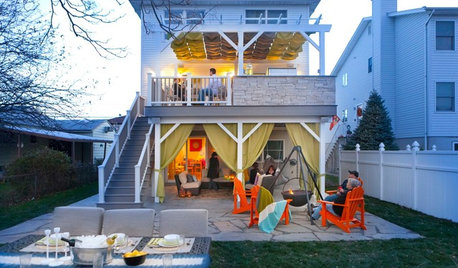
LIFEHouzz Call: What Does Summer Look Like at Your Home?
Kids, water, sunshine, backyards, cold drinks — share photos of what summer at home means to you
Full Story
INSIDE HOUZZHow Much Does a Remodel Cost, and How Long Does It Take?
The 2016 Houzz & Home survey asked 120,000 Houzzers about their renovation projects. Here’s what they said
Full Story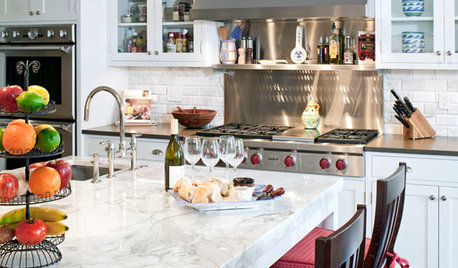
HOUSEKEEPING9 Kitchen Organizing Tips to Help You Waste Less Food
Follow these simple steps to maximize your budget and turn your good intentions into good habits
Full Story
REMODELING GUIDESBathroom Workbook: How Much Does a Bathroom Remodel Cost?
Learn what features to expect for $3,000 to $100,000-plus, to help you plan your bathroom remodel
Full Story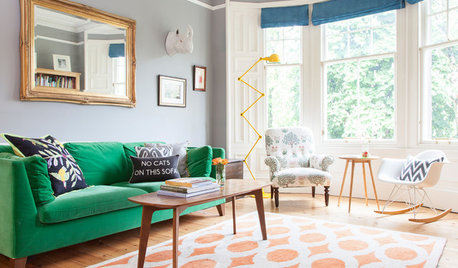
LIVING ROOMS10 Tricks to Decorating Your Living Room on a Budget
Use these decorating tips to give your living space a fresh look without a big price tag
Full Story
DECORATING GUIDESImpress Your Guests: 8 Tips for Gracious Guest Rooms
Offer concierge-style luxury on a bellhop's budget with these ideas to turn a spare bedroom into a first-class, guest-ready retreat
Full Story


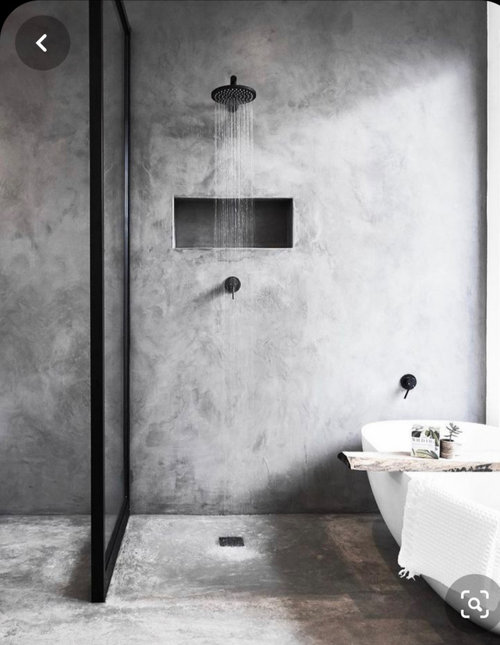
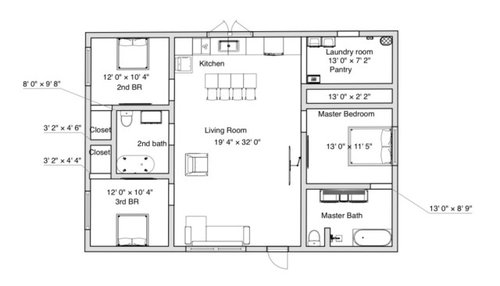

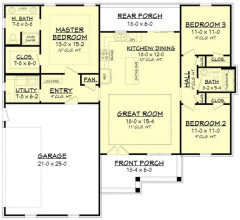
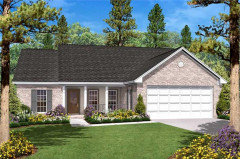

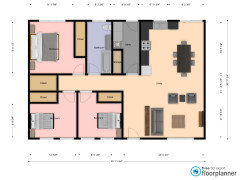



Sharon Brindley Designs