2nd Floor Semi-Custom Floorplan Design
htrinh
3 years ago
last modified: 3 years ago
Related Stories

HOUZZ TV LIVETour a Designer’s Glam Home With an Open Floor Plan
In this video, designer Kirby Foster Hurd discusses the colors and materials she selected for her Oklahoma City home
Full Story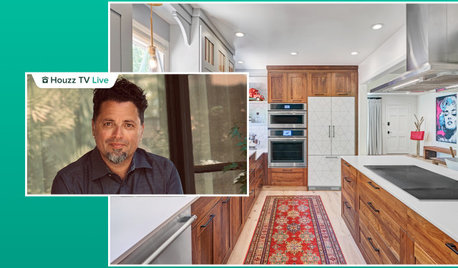
HOUZZ TV LIVEA Designer Highlights His Kitchen’s Stylish Details in 2 Minutes
In this short video, Nar Bustamante shares how two-tone cabinetry and other features create a winning design
Full Story
KITCHEN DESIGNHow 3 Design Pros Customized Their Own Kitchens
These designers chose palettes, materials and layouts tailored to their personal tastes and lifestyles
Full Story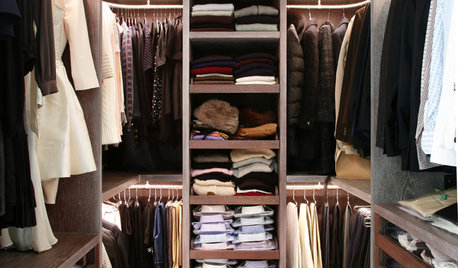
MOST POPULARCustom Closets: 7 Design Rules to Follow
Have room for a walk-in closet? Lucky you. Here’s how you and your designer can make it the storage area of your dreams
Full Story
ARCHITECTUREDesign Workshop: How to Separate Space in an Open Floor Plan
Rooms within a room, partial walls, fabric dividers and open shelves create privacy and intimacy while keeping the connection
Full Story
REMODELING GUIDESDesigner Confessions: Torn Between Wood Floors
19 Photos to Help You Choose a Wood Floor Finish
Full Story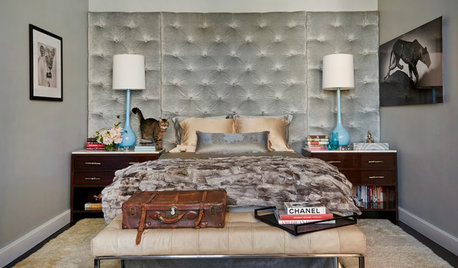
PET PLACESPet of the Week: Designer Loft Customized for Captain
An interior designer creates a personalized home for her feline friend and workday helper
Full Story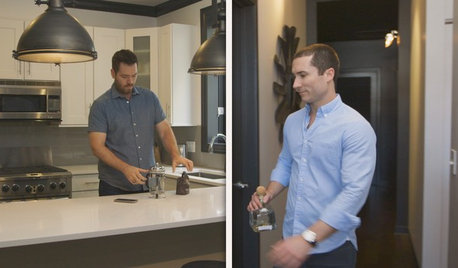
HOUZZ TVSee 1 Designer Deliver 2 Distinct Bachelor Looks
Young professionals looking for style upgrades in their condos turn to an interior designer and get striking spaces
Full Story
KITCHEN DESIGN11 Must-Haves in a Designer’s Dream Kitchen
Custom cabinets, a slab backsplash, drawer dishwashers — what’s on your wish list?
Full Story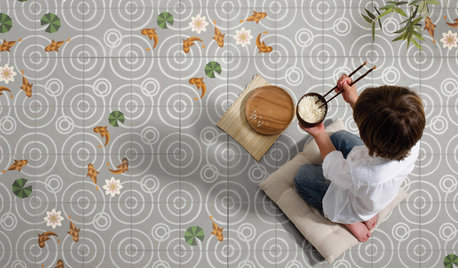
TILEWorld of Design: How Modern Geometric Designs Are Reinventing Cement
Intricate and eye-catching, the patterns of today’s cement tiles mark a break with their past while preserving an age-old technique
Full Story









Related Discussions
Custom floor plan vs. customizing a stock plan
Q
Semi-Custom Floor Plan Review for Disabled Veteran
Q
Which floor plan would you choose for 2nd floor?
Q
Sketchup Floor-plan & Initial Interior Design Sketch
Q