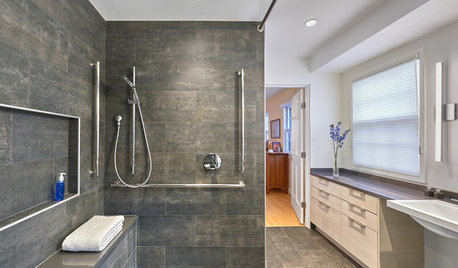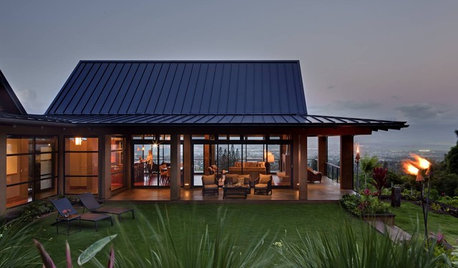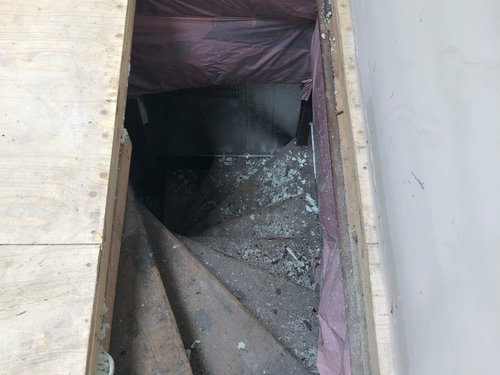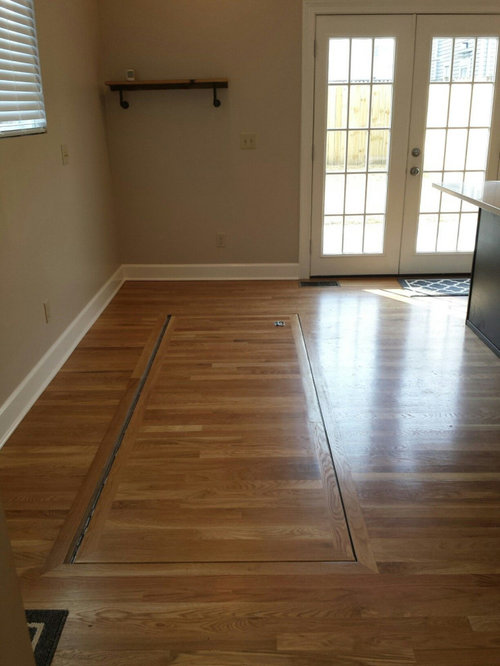Design help -- building a trap door in the floor
A B
3 years ago
Featured Answer
Sort by:Oldest
Comments (10)
A B
3 years agoRelated Discussions
Need help with house design and layout- want to build this year
Comments (8)A master with three additional bedrooms upstairs. So that wouldn't include the dining being converted or would? I think you will have a hard time getting the wish list of master bath ideas and all the rooms plus a bath for other rooms in a 40x32 space upstairs. If one if the three rooms is the dining downstairs then it might work. Or maybe in my head I'm allotting too much room to closets. Not sure. If you omit the butlers pantry you get rid of a LOT of food storage space. Fill us in on your family lifestyle. How many are in the crew? Is it small kids who would need a playroom? Do you want flex space above the garage? Do you cook most meals. This kitchen wouldn't be big enough for me. If you want cost effective omit the bump outs on the footer. And keep plumbing centralized in one 1/4 or so, of the house. If you have a basement then you would loose the entry closet for guests. With your list it might be adventageous to enlist in the help of a designer/architect. Jen...See Morelazy susan/ trap door for groceries
Comments (7)Thank you all, I will research further now with your suggestions. We are buying a fixer which has a long driveway to a detached garage. We want to seal off the mud room door which opens to the driveway, it takes up driveway room (the stoop & stairs) also because there are 2 doors to outside in this mudroom. It would be a good time to seal one off as we are remodeling that mudroom & incorporating a laundry area. The other mudroom door goes towards the back patio, which is only a few steps to the gate and then to the driveway. That back patio door is actually almost as close to the driveway & garage, just a different path and a few more steps, so not a real biggie to lose one of the doors. I was just thinking of a quick way to transfer groceries. I remember another GW poster years back who used something similar to pull up to in her vehicle for unloading her groceries without there being a full size door there and they actually loaded into a walk in pantry, which made putting them away easy, as well as less carrying. I suppose I could just leave the 2 doors as is I hadnt thought about fire codes (although my DH is a GC so he could handle it if it was allowed). It would be nice to have some more organized storage space and look better in there if one door was sealed up. Thank you all again for the responses....See MoreStuck on main floor design layout on new build - HELP
Comments (8)There's a lot of space devoted to circulation, and the in-law suite looks almost as large as the regular living space. I think it's possible to do better. I don't know what that space is opposite the entry, but I certainly wouldn't want to enter the house (or have my guests enter the house), and the first thing they see is whatever is in that room. If it was my house I would at least put the entry to that space opposite the stairs, and use the solid wall opposite the entry for display, built-in shelving and appropriate lighting. I think you can do better than this......See MoreHelp with exterior design, custom build
Comments (39)I should note that while this build seems very expensive, the quote we were given (and again, we've used this builder previously) was way below market - for CA, I know :), not where many smart folks live and pay way less! We are also in unic. county land so taxes waay lower. Water, power, driveway, cable, etc. all at the street, which is why we couldn't pass it up. Low quote was due to the fact that a) we've used him before b) we've referred him 5 clients whose homes he's built and c) he is building 6 other homes in a 2 mile radius at the same time as ours. And, he's allowing us to tile bathrooms ourselves, find and have our own flooring installed, etc. We've done this trim work ourselves on other property, and husband as I've said is quite capable of handling heavy machinery, so while it seems prohibitively expensive, you might be surprised (but CA prices so....take with grain of salt). Everyone has been so helpful, I'm extremely grateful. Will go back to architect to do some tweaks as you've all kindly mentioned (and you've been so consistent!)....See MoreA B
3 years agoPatricia Colwell Consulting
3 years agoA B
3 years agoLizzy Chapman
last yearA B
last year
Related Stories

UNIVERSAL DESIGNMy Houzz: Universal Design Helps an 8-Year-Old Feel at Home
An innovative sensory room, wide doors and hallways, and other thoughtful design moves make this Canadian home work for the whole family
Full Story
KITCHEN DESIGNKey Measurements to Help You Design Your Kitchen
Get the ideal kitchen setup by understanding spatial relationships, building dimensions and work zones
Full Story
REMODELING GUIDESDesigner Confessions: Torn Between Wood Floors
19 Photos to Help You Choose a Wood Floor Finish
Full Story
LATEST NEWS FOR PROFESSIONALSWisconsin Flooring Firm Builds a Local Legacy of Giving Back
Floor360 has made its makeovers for nonprofit groups central to its work and the local design community
Full Story0

HOUZZ TV LIVEDesign-Build Pro Shares Key Features for Accessible Spaces
Jonas Carnemark discusses how curbless showers, wide doorways and other details make rooms more livable
Full Story
ARCHITECTUREDesign Workshop: The Lowdown on Colossal Doors
Want to erase the boundary to the outdoors? Here’s what to know about materials, cost, energy efficiency and more
Full Story
ENTRYWAYSHelp! What Color Should I Paint My Front Door?
We come to the rescue of three Houzzers, offering color palette options for the front door, trim and siding
Full Story

REMODELING GUIDESTile Floors Help a Hot Home Chill Out
Replace your hot-weather woes with a cool feel for toes when you treat your floors to deliciously refreshing tile
Full Story
BATHROOM DESIGNKey Measurements to Help You Design a Powder Room
Clearances, codes and coordination are critical in small spaces such as a powder room. Here’s what you should know
Full StorySponsored
Custom Craftsmanship & Construction Solutions in Franklin County







Patricia Colwell Consulting