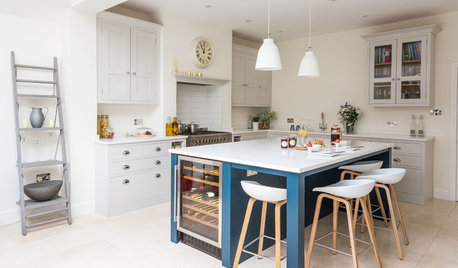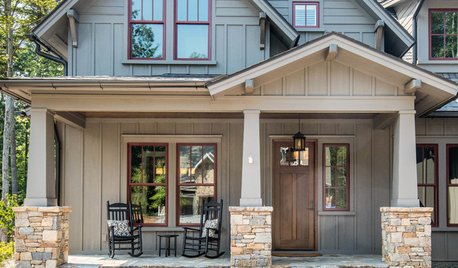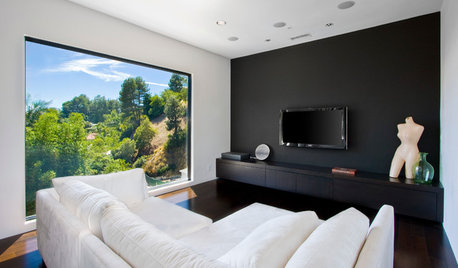Stuck on main floor design layout on new build - HELP
Paula MacKenzie
6 years ago
last modified: 6 years ago
Featured Answer
Sort by:Oldest
Comments (8)
Paula MacKenzie
6 years agoRelated Discussions
Need Design Help With New Build Floorplan!
Comments (22)You’re letting the gag rage define the House. Everything in the house is about that odd angled connection. And the bulk and domineering visage of it is what will define your house. Do you want a GARAGEhouse? Why are the cars more important than the people and the house’s relationship to the surroundings. Angled garage plans are a plan of last resort. They are usually a cliche done by the inept in order to “add interest”. The architectural features of the house are what should be interesting. Not your Hulk of a garage....See More1926 cape furniture & paint choices. New kitchen and main floor layout
Comments (37)I need to get myself off craigslist and fbook buy/sell groups! I love getting a deal and I love reusing stuff. I think I just figured out why my house looks like a mish mash. Check out this sofa. It's a Hancock and Moore in a taupe color. 1100 used seems like a crazy high price, but I know the brand is $$$$ and quality. I think we are going to have to take a break from taking out floorboards to go have a look. My hubs will love that idea. :)...See MoreStuck without a kitchen - help me build a new one
Comments (4)Why on earth did you rip out your kitchen and purchase cabinets, without having a fully thought out plan? One doesn’t normally get this far, without knowing what size appliances will fit, and where they’ll go. “I made the 3.5 hour trek to IKEA (one way!) to buy and pick up cabinet boxes. I've assembled some of the lower cabinets, but have a feeling I'll end up returning some/most after reconfiguring some things. Thankfully I hadn't ordered doors from Semihandmade yet.”. This is why one hires a KD. You’re really going about this project haphazardly, and backwards. And, if you damage any of the IKEA boxes while putting them together, and moving them around...what then?...See Morekitchen designers, feedback please. new build kitchen layout
Comments (38)Mama goose, I like many of the ideas for the upper cabinets. Thank you. I have gone back and forth on one island or two, but having the eat in bar separate from the work-island is a huge plus for how involved the kids are with cooking and prep. Not a huge fan of having the dining table out in the middle. I don’t think the distance from dining area to clean up station will be a problem. As for bedrooms, the plan doesn’t reflect all details. We do plan for the secondary bedrooms to be shared for two kids each. We have future expansion in mind with the stairs to upstairs for additional two bedrooms. Currently, the kids are younger and prefer for them to be downstairs. Thx everyone for feedback and ideas. Enjoy the holiday weekend....See MoreColumbus Custom Design
6 years agocpartist
6 years agoEmily Jowers
6 years agoPatricia Colwell Consulting
6 years agoVirgil Carter Fine Art
6 years agojust_janni
6 years ago
Related Stories

DECORATING 101Interior Design Basics to Help You Create a Better Space
Let these pro tips guide you as you plan a room layout, size furniture, hang art and more
Full Story
KITCHEN DESIGNKey Measurements to Help You Design Your Kitchen
Get the ideal kitchen setup by understanding spatial relationships, building dimensions and work zones
Full Story
REMODELING GUIDESDesigner Confessions: Torn Between Wood Floors
19 Photos to Help You Choose a Wood Floor Finish
Full Story
MOST POPULAR7 Ways to Design Your Kitchen to Help You Lose Weight
In his new book, Slim by Design, eating-behavior expert Brian Wansink shows us how to get our kitchens working better
Full Story
UNIVERSAL DESIGNMy Houzz: Universal Design Helps an 8-Year-Old Feel at Home
An innovative sensory room, wide doors and hallways, and other thoughtful design moves make this Canadian home work for the whole family
Full Story
STANDARD MEASUREMENTSKey Measurements to Help You Design Your Home
Architect Steven Randel has taken the measure of each room of the house and its contents. You’ll find everything here
Full Story
REMODELING GUIDESKey Measurements to Help You Design the Perfect Home Office
Fit all your work surfaces, equipment and storage with comfortable clearances by keeping these dimensions in mind
Full Story
BATHROOM DESIGNKey Measurements to Help You Design a Powder Room
Clearances, codes and coordination are critical in small spaces such as a powder room. Here’s what you should know
Full Story
WORKING WITH PROS11 Questions to Ask an Architect or a Building Designer
Before you make your hiring decision, ask these questions to find the right home design pro for your project
Full Story
DECORATING GUIDESGot a Problem? 5 Design Trends That Could Help
These popular looks can help you hide your TV, find a fresh tile style and more
Full Story






User