Need Kitchen Remodeling Opinions
Lisa
3 years ago
Featured Answer
Sort by:Oldest
Comments (21)
Lisa
3 years agoLisa
3 years agoRelated Discussions
need opinion on this kitchen remodel
Comments (5)I apologize for the confusion on my posting the pictures....it looks like my descriptions didn't transfer so I wanted to explain that the first picture is of the drawing of the kitchen, the other 2 are the colors and the last is a picture of what I was trying to accomplish with the color scheme and blending in the dark and light color stains. So my center island will be light withe the black granite, the perimeter cabinets will be dark with the granite that I am showing the sample of, I have black appliances with a black silgranite sink. The part I am questioning is the area above the cooktop. Under the cooktop would be the dark cabinets, above the cooktop would be light with the dark as accents which would be the wood for the mantel, the corbels and the crown molding. I am just having second thoughts on it and was thinking it could look really good or horrible. Thanks so much!...See MoreKitchen Remodel layout opinions
Comments (26)Wow, just logged back in and this post has taken on a life of its own. =) Very cool... So a couple responses to some concerns I've seen. Everything in the orig post I made is to scale, the oven is 27 and the 36 is a typo. =\ I've also got some constraints I'm working within, specifically the placement of the two permanent walls. I don't really want the island closer to the fridge than the wall is and jutting out into the 6' opening. Also, the brown area on the island is a raised wood bar so it can't start before the wall. So with a 30' counter the island is about where it has to be, left to right. My original design also had the single oven still in a tower. I hadn't even considered putting it under the counter until this discussion began. This would be great since that corner is dark and useless in my current kitchen. I LOVE the idea of extra open counter. I can't get to photobucket from work so I'll try to post an updated layout later. Thanks to everybody for the great discussion. My big concern now is around the single oven placement beside the range and potential weirdness of that. I'm hoping to have lazy susans in the corner so there are some space constraints there, too. Thanks to All! Oh, and btw, I'm a dude. =)...See MoreNeed opinions on choices for kitchen remodel.
Comments (17)I always like when people mix counter tops - especially if they introduce wood that is a compliment or a contrast to the the counters. I like wood counters, especially for eating on - they are "softer" less clanking than the stone and easier on your dishes. I have a stone island, which I love and is great in our kitchen, but when my daughter bangs her glass I grit my teeth and think of wood :) But I don't know if I would choose a maple butcherblock with the maple cabinets. I might go with a darker contrast - like a walnut (though I know nothing about pricing for such stuff) or even a cherry - but you would have to see how it would work to complement with the stone counter. Another thought is to go for a simple stone - absolute black or some other non-busy stone. I definitely agree about waiting on the back splash. We just moved back in and I stare daily at my painted walls noodling on what the back splash would be. I had the fabricator put in a 2" back splash of the granite for the time being - I think four inch is the standard and commonly included in the bid for counters. You can check, but I understand it can be taken off if you want to remove it later....See MoreKitchen Remodel Can't Decide Quartz or Quartzite? Need opinions please
Comments (3)The quartzite is beautiful, but I think the quartz you picked out goes better with everything else in the kitchen....See MoreLisa
3 years agoToronto Veterinarian
3 years agoLisa
3 years agoToronto Veterinarian
3 years agoLisa
3 years agoLisa
3 years agoitsourcasa
3 years agolast modified: 3 years agoitsourcasa
3 years agolast modified: 3 years agoLisa
3 years agoitsourcasa
3 years agoLisa
3 years agoLisa
3 years agoWindow Accents by Vanessa Downs
3 years agoljptwt7
3 years agoljptwt7
3 years agoLisa
3 years agoK R
3 years ago
Related Stories

INSIDE HOUZZWhat’s Popular for Kitchen Islands in Remodeled Kitchens
Contrasting colors, cabinets and countertops are among the special touches, the U.S. Houzz Kitchen Trends Study shows
Full Story
REMODELING GUIDES5 Trade-Offs to Consider When Remodeling Your Kitchen
A kitchen designer asks big-picture questions to help you decide where to invest and where to compromise in your remodel
Full Story
MOST POPULARRemodeling Your Kitchen in Stages: Detailing the Work and Costs
To successfully pull off a remodel and stay on budget, keep detailed documents of everything you want in your space
Full Story
KITCHEN DESIGNHow to Map Out Your Kitchen Remodel’s Scope of Work
Help prevent budget overruns by determining the extent of your project, and find pros to help you get the job done
Full Story
KITCHEN DESIGNRemodeling Your Kitchen in Stages: Planning and Design
When doing a remodel in phases, being overprepared is key
Full Story
KITCHEN DESIGNModernize Your Old Kitchen Without Remodeling
Keep the charm but lose the outdated feel, and gain functionality, with these tricks for helping your older kitchen fit modern times
Full Story
WORKING WITH PROSInside Houzz: No More Bumper Cars in This Remodeled Kitchen
More space, more storage, and the dogs can stretch out now too. A designer found on Houzz creates a couple's just-right kitchen
Full Story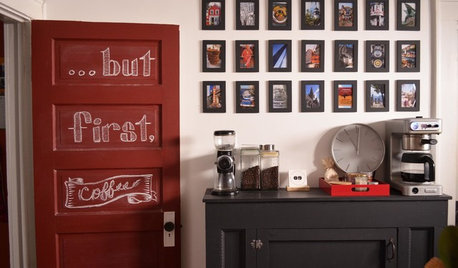
KITCHEN DESIGNIdeas for Refreshing Your Kitchen Without Remodeling
These 8 updates don’t require a big financial investment — just some creativity and a little DIY know-how
Full Story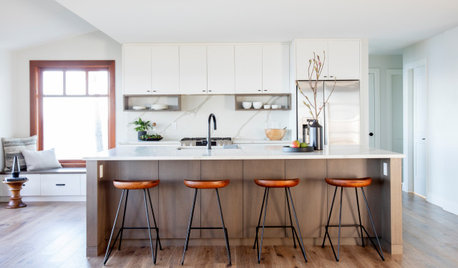
KITCHEN DESIGNRemodeled Galley Kitchen With Warm Contemporary Style
A sleek and sophisticated makeover suits this family’s waterfront lifestyle on Vancouver Island
Full Story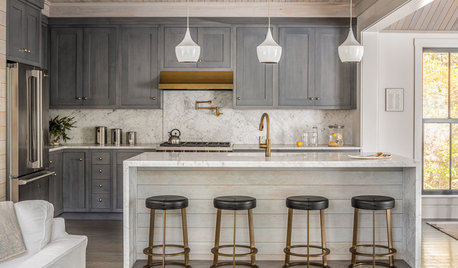
REMODELING GUIDESRemodeling Your Kitchen in Stages: The Schedule
Part 3: See when and how to plan your demo, cabinet work, floor installation and more
Full Story



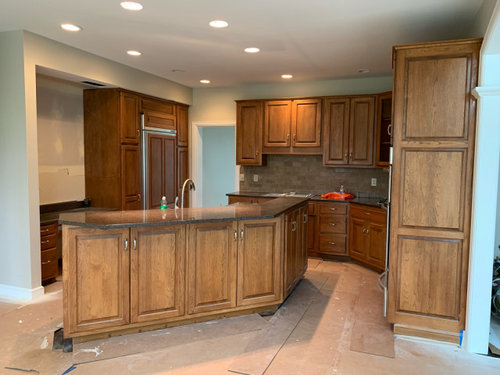


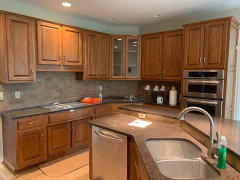
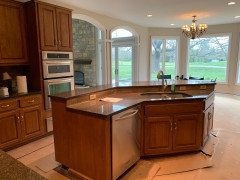
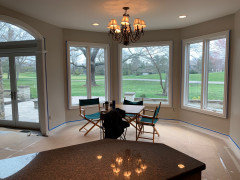


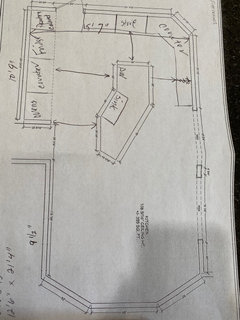

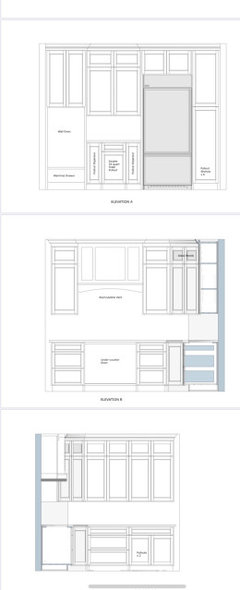



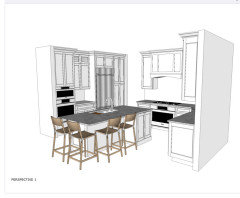



LisaOriginal Author