Freestanding tub in shower area
hz64
3 years ago
last modified: 3 years ago
Related Stories
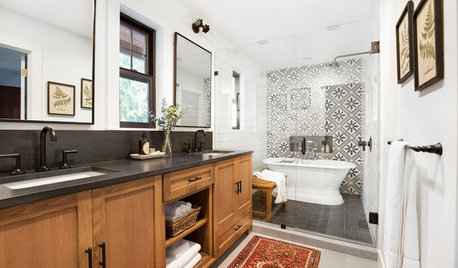
BATHROOM DESIGN5 Bathrooms With Wet Room Areas for a Tub and a Shower
The trending layout style squeezes more function into these bathrooms
Full Story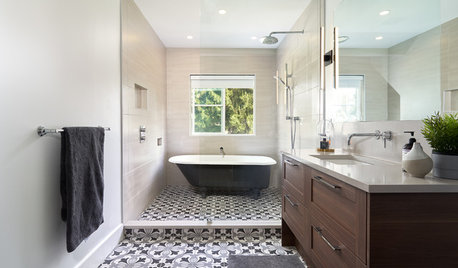
BATHROOM DESIGN8 Narrow Bathrooms That Rock Tubs in the Shower
Not a fan of shower-tub combos or of ditching the tub altogether? Check out these 8 spaces with tubs in the shower
Full Story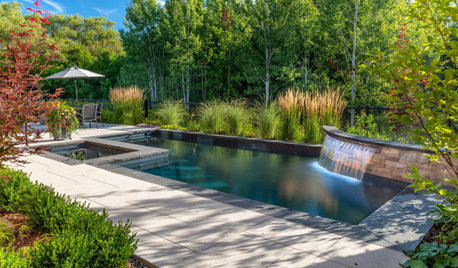
LANDSCAPE DESIGN12 Stylish Screens for Hot Tubs, Pools and Outdoor Showers
Check out these solutions for boosting privacy without compromising style
Full Story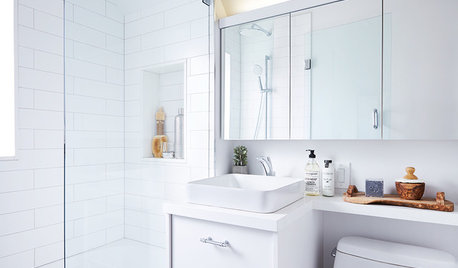
BATHROOM MAKEOVERSBefore and After: Tub-Shower Combo Gets a Major Update
A mother-daughter bathroom in Toronto now has function and style, thanks to clean design and custom storage
Full Story
BATHROOM DESIGNWhy You Might Want to Put Your Tub in the Shower
Save space, cleanup time and maybe even a little money with a shower-bathtub combo. These examples show how to do it right
Full Story
BATHROOM DESIGNConvert Your Tub Space to a Shower — the Planning Phase
Step 1 in swapping your tub for a sleek new shower: Get all the remodel details down on paper
Full Story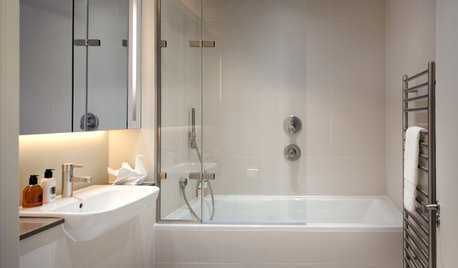
SHOWERSNo Need to Compromise on Style With a Shower-Tub Combo
A combination shower and bathtub can be a chic and practical option if you don’t have room for separate ones
Full Story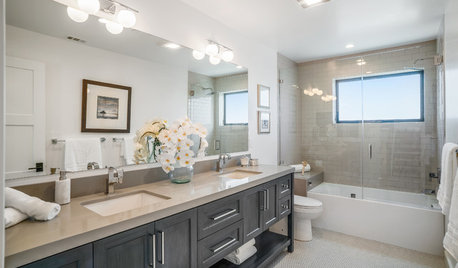
GREAT HOME PROJECTSSay Goodbye to the Shower Curtain With a Glass Tub Enclosure
A glass screen or door can make a bathroom look modern and airy, and can be easy to clean if you don’t have hard water
Full Story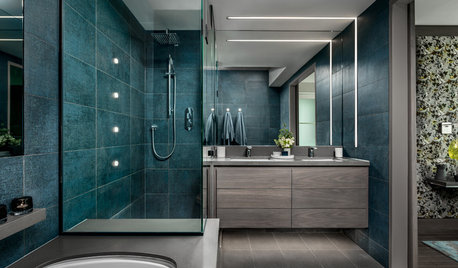
INSIDE HOUZZWhat Homeowners Want in Master Bathroom Showers and Tubs in 2019
Homeowners are split on tubs, while the majority upgrade showers, according to the 2019 U.S. Houzz Bathroom Trends Study
Full Story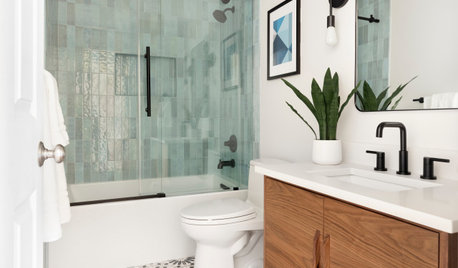
BATHROOM DESIGNNew This Week: 5 Beautiful Bathrooms With a Shower-Tub Combo
See how designers used vibrant tile, decor and other details to create joyful style in less than 70 square feet
Full Story


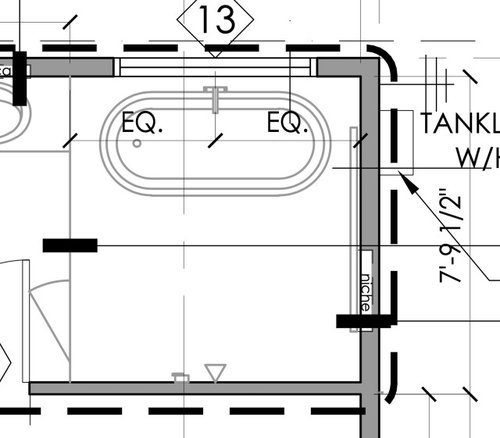

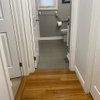
anj_p
hz64Original Author
Related Discussions
Replacing Corner tub with Freestanding Tub?
Q
Size of freestanding tub for 73" area
Q
Add hand shower to freestanding tub that has no shower head?
Q
Free-standing soaking tub inside shower.
Q
hz64Original Author
Christine Schneller