Historic House considering using a Glass Overlay for exposed to walls?
Julie Schmooley
3 years ago
Related Stories
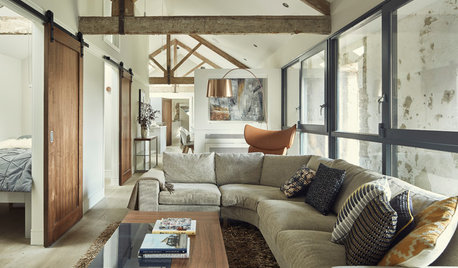
HOMES AROUND THE WORLDHouzz Tour: 18th-Century Irish Coach House Gets a Glass Lining
A see-through wall lets the owners celebrate original architecture while enjoying their new gym and guest quarters
Full Story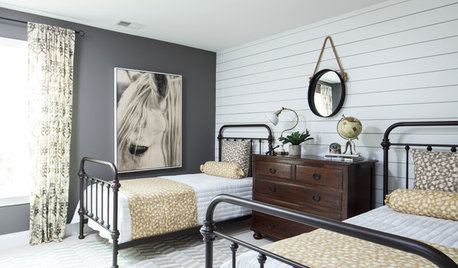
WALL TREATMENTS10 Fresh Ways to Use Shiplap Around the House
This stylish wood paneling can work in any room in the house. See how to use it as an accent or a feature
Full Story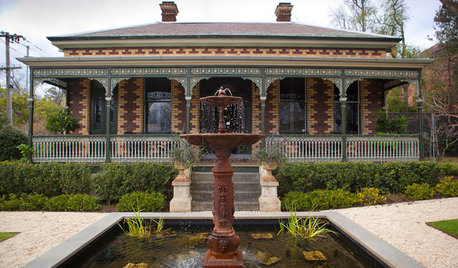
ARCHITECTURERoots of Style: The Historic Australian Brick House
With their mix of old-world charm and modern extensions, Australia’s brick villas and bungalows remain well designed for today’s lifestyles
Full Story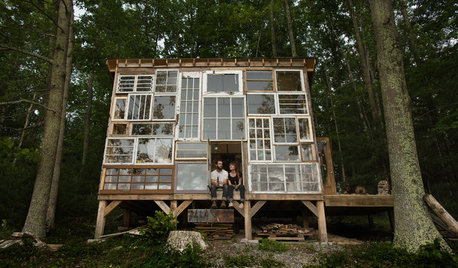
OUTBUILDINGSThe Glass-Walled Cabin That Romance Built
Envisioning sunsets and starry skies, newlywed artists construct a 1-room retreat on a family farm
Full Story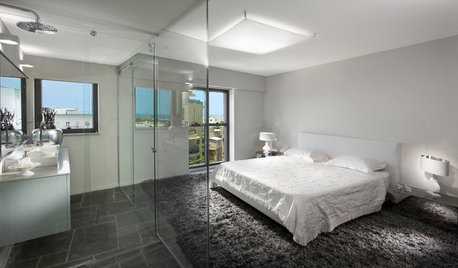
BATHROOM DESIGNThe Glass Bathroom Wall: Love It or Lose It?
There's no question that a glass wall makes a bathroom feel more open. Are they private enough for you?
Full Story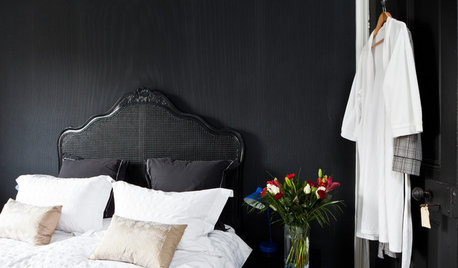
BEDROOMS10 Ways to Use Black on Bedroom Walls
Dark walls help create focal points, contrast, glamour — even a cozy feel
Full Story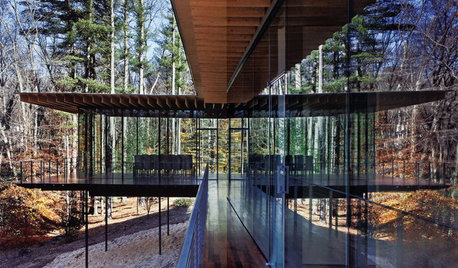
ARCHITECTUREHouses Exposed: Show Your Structure for Great Design
Why take part in the typical cover-up when your home’s bones can be beautiful?
Full Story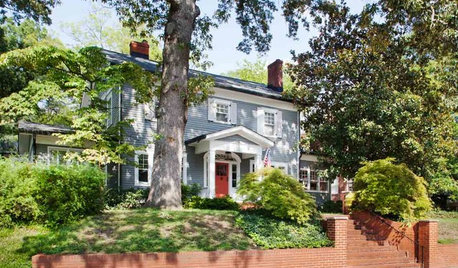
HOUZZ TOURSHouzz Tour: Whole-House Remodeling Suits a Historic Colonial
Extensive renovations, including additions, update a 1918 Georgia home for modern life while respecting its history
Full Story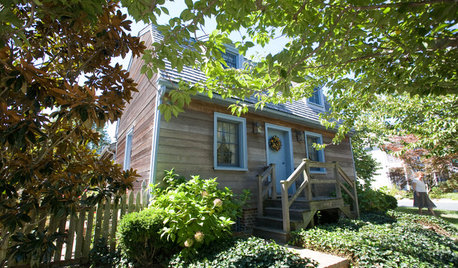
TRADITIONAL HOMESHouzz Tour: New Life for a Historic Mill House
Respectful reconstruction, an addition and a new site take a Delaware home from the 18th century to the present
Full Story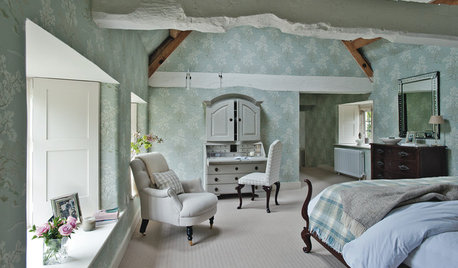
TRADITIONAL HOMESHouzz Tour: Historic Manor House Regains Its Country Style
A neglected 11th-century property is restored to its former glory as a traditional family home
Full Story






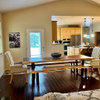

Patricia Colwell Consulting
Julie SchmooleyOriginal Author
Related Discussions
Feedback on historic infill folk Victorian house
Q
landscape slope hill to expose base wall and make house look taller
Q
Historic Home Impact Window Replacement
Q
Old house/new kitchen, keeping it "historic"...
Q
Julie SchmooleyOriginal Author
houssaon
Julie SchmooleyOriginal Author
PN _Bos
Patricia Colwell Consulting
User
tedbixby
Seabornman
Julie SchmooleyOriginal Author
User
Julie SchmooleyOriginal Author
User
tedbixby
Julie SchmooleyOriginal Author