landscape slope hill to expose base wall and make house look taller
Max S
6 years ago
last modified: 6 years ago
Featured Answer
Sort by:Oldest
Comments (21)
Max S
6 years agolast modified: 6 years agoRelated Discussions
2 bland retaining walls... looking for landscape design
Comments (41)Unless they're one of the super dwarf varieties, even the Weigelas are going to end up being at least 3 to 4 feet tall and wide I inherited an obviously non-super dwarf Wiegela. 3-4' wide is a serious understatement unless you prune religiously. Ditto the 3-4' tall. You might want to find out if the Fire Department has the right to prune your Wiegelas, should they decide they're overgrown. And whether the local government has a policy on what you can plant near a fire hydrant, and how close. I live on a state road (little 2-lane blacktop, 45 mph semi-rural school bus route) and it's amazing the rules for the 20' of my yard adjacent to the blacktop. Completely different rules for uphill and downhill situations, downhill being more stringent. And if they don't like whatever's growing there, they just chop it off with their long-armed Blade of Death and Destruction. No warning ahead of time: just however the driver decides to interpret state law on your particular stretch of road that morning. Weeping cherry overhanging the road? Not anymore! Brush too close to the side of the road? Just cut it off at ground level! [It wasn't my weeping cherry, and the lifelong-resident neighbors who own it didn't even notice some of it was shorter -- but they were shocked at what I told them. The trimmed brush belonged to the neighbor farther north.]...See MoreCottage-eque landscape...how to make it look manicured?
Comments (36)Most of my plants will not work for you since I live in the Oakland hills, just at the edge of the SF fog belt. But when I look at your photos, there seems to be little foliage variety. It's not just all the round shapes being the same height - there's little variation in color, texture, and leaf shape. Everything seems very small-leafed except for the spiky plants. I'm afraid that rosemary will only add to that overall effect. If one were looking from across the street, I think the plants you have mostly blur together. Much as I love bougainvillea and it grows well in your area, I'd be a little leery about planting it near any pathway. They have pretty ferocious thorns and your walkway isn't very wide. I've had shrub roses rip pant legs apart because I had them beside a walkway. Plants always like to grow where it's open - I have a lot of narrow beds, and it's a fight to keep the plants from "leaning" out into the paths. I do a lot of staking and tying (plant bondage, what fun...NOT)! I adore foliage; evergreens are the mainstay in my garden. Flower colors come and go in a month, but 'good bones'; e.g., handsome shrubs look as good in January as they do in July. Being an amateur, I'll post some of my photos (taken at different times from 2008-2011) to hopefully show what I mean. You will see we are dealing with a more severe slope than you have, so we have done a lot of terracing that isn't shown in these shots. Anyway, maybe the photos will help spark some ideas for you! Front: Early spring, so nasturtium leaves add a brighter green note and nice round shape. Notice, BTW, the 'Tuscan Blue' upright rosemary that is against the house, underneath that white awning over the front window. See what I mean about the small leaves? From far away, they just blur visually. Early spring: notice the LH corner, where the small white flowers (Iberis) are at the corner of our front walkway In the photo above, iberis was in flower with the bearded iris dormant. At its peak in April/May, here's the explosion of color when the iris bloom: On the shady side, this bed is terraced into two halves. I read somewhere that the eye can discern more shades of green than any other color. Every one of these green plants is a slightly different shade, in addition to the difference in leaf shape and size: Backyard, looking downwards (from my neighbor's sidewalk) towards our shed. The plants you see are in a terraced bed approx. 3' higher than the ground level of the shed. See how the fine leaves of the Coleonema are set off by the darker, round-leafed pelargonium and the bigger leaves of the Meyer lemon (left side) and variegated euonymus (right side)? A closer look at the bed above. It is in partial sun and is NEVER watered in summer. It lives on the runoff all the way from the front of the house, some 75' uphill:...See MoreBig Hill/Slope in Front Yard - Landscaping Advice
Comments (5)I should have mentioned, in order to avoid distortion, post the pictures individually instead of making them into computer generated panoramas. Much of the front of the house cannot be ameliorated by plantings, since more than 50% of it is covered by paving. White may not be the best color for the garage door. Maybe it should be different than trim or body color. Seems like the left side could use a tree in an island bed and the tree @ right could use a bed. Some groundcover, perennials and annuals could screen the foundation. There could be a spreading shrub off the corner of the front porch. I don't think that retaining walls and terraces are necessary or that they would resolve perceived shortcomings of the overall scene. Part of the solution will come when the existing young trees grow to larger size....See MoreNeed suggestions for landscaping slope above retaining wall
Comments (20)Typically, back yard neighbor's who are outside using their back yards do not want to see other neighbors who are also outside using theirs, or be seen by them. Serviceberry would make good backdrop trees, whereas the existing trees in the lawn will be shade trees and, presumably, limbed up, not being good for privacy. BTW, it is common that plantings for screening exist near property lines and that the foliage of these planting grow into the adjacent yards. That's a fact of life because everyone does not live on a 5-acre estate, but most everyone wants some degree of privacy from their neighbors. Privacy screens installed by one neighbor usually, simultaneously benefit the adjacent neighbor, which is why people do not mind this condition much, or at all, so long as the plants are not obnoxious or invasive....See Moreemmarene9
6 years agoMax S
6 years agolast modified: 6 years agoMax S
6 years agolast modified: 6 years agoMax S
6 years agolast modified: 6 years agolittlebug zone 5 Missouri
6 years agolast modified: 6 years agoMax S thanked littlebug zone 5 Missourilittlebug zone 5 Missouri
6 years agoMax S
6 years agolast modified: 6 years ago
Related Stories
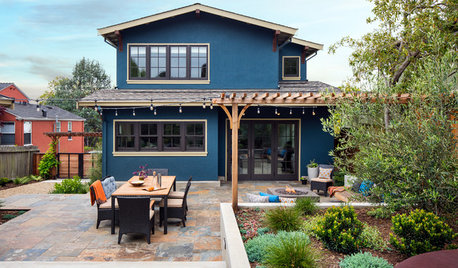
LANDSCAPE DESIGNHow to Make Your Painted or Stained House Feel at Home in the Landscape
Use color and texture to create a pleasing connection between your house and garden
Full Story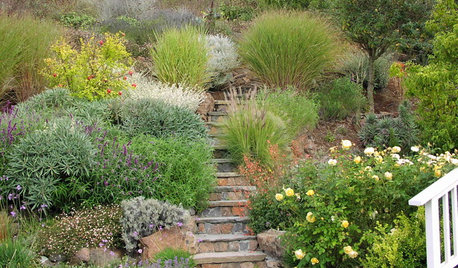
IDEAS FOR SLOPED LOTSSloping Yard? Here’s How to Make It Work
Don’t despair if your landscape is on a slope. There are many ways to enjoy the space
Full Story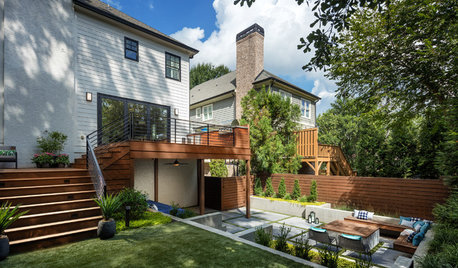
LANDSCAPE DESIGNSee 3 Sloped Lots Transformed Into Beautiful, Usable Landscapes
These designers turned muddy, overgrown hillsides into terraced outdoor living spaces
Full Story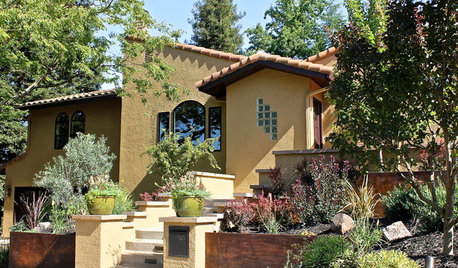
LANDSCAPE DESIGNLandscaping Magic Fixes a Dangerous Sloped Yard
It had scary parking, a confusing entry and erosion issues. See how this steep California landscape gained safety, beauty and clarity
Full Story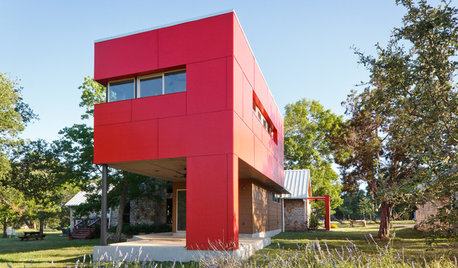
EXTERIORSColor Makes Its Mark on Modern House Exteriors
Consider borrowing from the rainbow to give a modern home depth, distinction or even just a mood boost
Full Story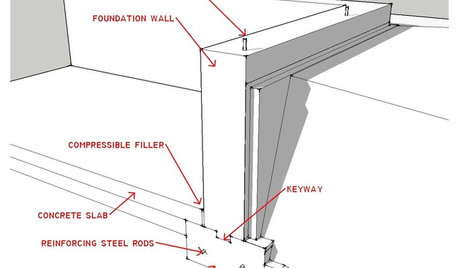
ARCHITECTUREKnow Your House: What Makes Up a Home's Foundation
Learn the components of a common foundation and their purpose to ensure a strong and stable house for years to come
Full Story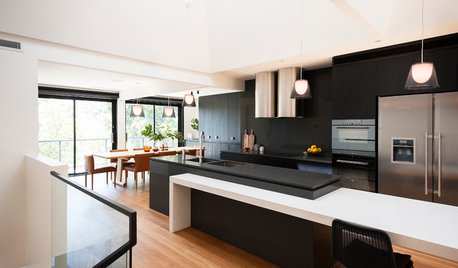
HOMES AROUND THE WORLDHouzz Tour: House on a Slope Goes Upside Down to Let In Light
The living areas in this contemporary Australian home move to the top floor, with the bedrooms down below
Full Story
LIFE12 House-Hunting Tips to Help You Make the Right Choice
Stay organized and focused on your quest for a new home, to make the search easier and avoid surprises later
Full Story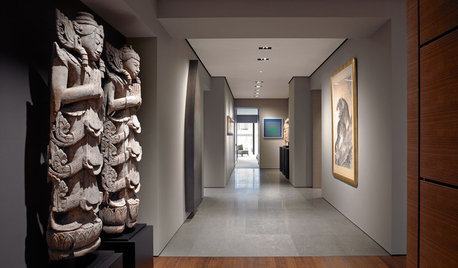
DESIGN DETAILSDesign Workshop: The Modern Wall Base, 4 Ways
Do you really need baseboards? Contemporary design provides minimalist alternatives to the common intersection of floor and wall
Full Story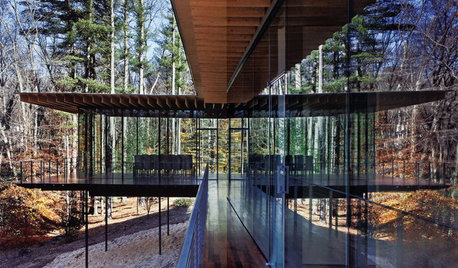
ARCHITECTUREHouses Exposed: Show Your Structure for Great Design
Why take part in the typical cover-up when your home’s bones can be beautiful?
Full Story


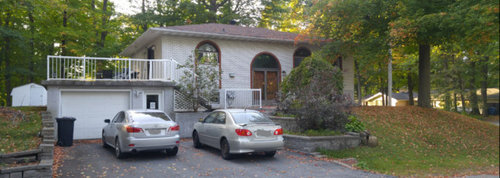
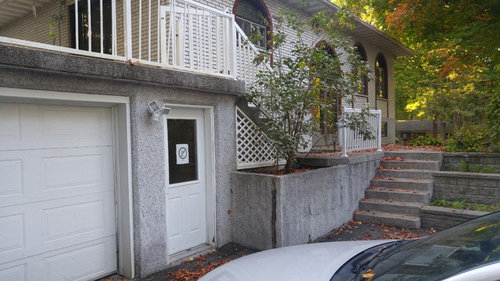
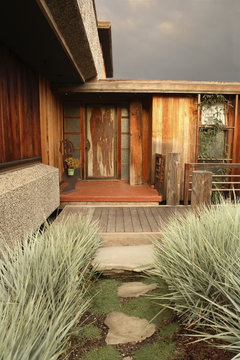
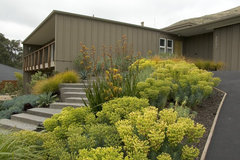
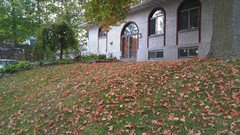
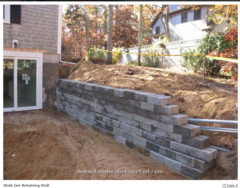
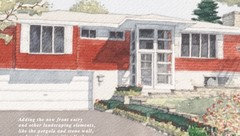
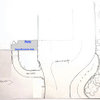
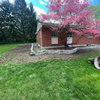
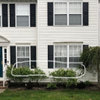
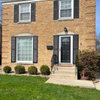

littlebug zone 5 Missouri