Bathroom without a sink
laurenraehardy
3 years ago
last modified: 3 years ago
Featured Answer
Sort by:Oldest
Comments (45)
aak4
3 years agolast modified: 3 years agosealavender
3 years agoRelated Discussions
Bathroom sinks/vanity are IN bedroom, not bathroom- HUH?
Comments (30)My parents house is like that, but there’s a wall with a wide doorway into the area with the vanity, so it’s open but also easy to close off by just putting a curtain rail up. It’s also oriented to the room such that if you only use enough light at the vanity to wash your hands for a midnight potty run, it really isn’t enough to bother someone in the bed if you place the bed sensibly. Getting ready in the morning would be trickier if you needed to do makeup and so on so needed proper lighting, so that’s where a screen or a curtain would come in....See Morebest bathroom cleaner WITHOUT strong fumes
Comments (11)I use homemade cleaners in the bathroom. Since they don't have preservatives, I make them in a small squirt bottle. I start with equal parts Dawn and white vinegar. (This has fumes in quantity, but isn't toxic the way chlorine is. ) You can microwave the vinegar first to get it hot, but I seldom bother. I spray inside the toilet bowl, then the shower. While that works, I add water to the small amount of soap remaining in the bottle and use it to clean the sink, vanity and outside of the toilet. Next, I scrub and rinse the shower, then the toilet bowl. I disinfect after cleaning by wiping down the contact points (toilet seat, toilet lever, faucets, light switches) with rubbing alcohol....See More60' bathroom Vanity without top or sink
Comments (1)Any custom cabinet maker on the planet can make that. Start local....See MoreBathroom Update Without Full Reno
Comments (42)If I were to live with this green marble bathroom for a long while, I'd embrace it, as Palimpsest says. My wallpaper would be bold and I'd consider pairing the green with gold, pink, purple and/or navy. Perhaps I'd paint the vanity and wall cabinet. Not sure if I'd use the wallpaper everywhere. Here's a picture from Barbara Sallick's The Perfect Bath. Green and gold powder room. I found these wallpapers that tickled my fancy as a possible pairing for this marble. (I found a bunch of other options but I found them a bit too pricey for a "temporary" refresh.) Amazonia from WallpaperDirect: JewelBox from Spoonflower: Palm Leaves from WallpaperDirect: Justina Blakely's Nana at Hygge & West: If you are tempted by wallpaper, make sure you get samples. There are so many shades of green out there and monitors are rarely true. Another idea that might work: use wallpaper samples as your art. Good luck and please keep us posted!...See Morelaurenraehardy
3 years agoptreckel
3 years agoacm
3 years agoIvy Lou
3 years agolast modified: 3 years agoTara
3 years agoJoseph Corlett, LLC
3 years agoptreckel
3 years agoapple_pie_order
3 years agoIvy Lou
3 years agolast modified: 3 years agoIvy Lou
3 years agolast modified: 3 years agoDebbi Washburn
3 years agobtydrvn
3 years agolaurenraehardy
3 years agolast modified: 3 years agolaurenraehardy
3 years agobtydrvn
3 years agobtydrvn
3 years agobtydrvn
3 years agoJoseph Corlett, LLC
3 years agoMarigold
3 years agoJAN MOYER
3 years agolast modified: 3 years agoDonald
3 years agoptreckel
3 years agolaurenraehardy
3 years agoJoseph Corlett, LLC
3 years agolast modified: 3 years agoJAN MOYER
3 years agolast modified: 3 years agoJoseph Corlett, LLC
3 years agobtydrvn
3 years agoJAN MOYER
3 years agoLyndee Lee
3 years agoFlo Mangan
3 years agoapple_pie_order
3 years agolaurenraehardy
3 years agoJoseph Corlett, LLC
3 years agoBlueberryBundtcake - 6a/5b MA
3 years agoptreckel
3 years agoacm
3 years agoJanie Gibbs-BRING SOPHIE BACK
3 years agoDonald
3 years agobtydrvn
3 years agobtydrvn
3 years agobtydrvn
3 years ago
Related Stories

BATHROOM COLOR8 Ways to Spruce Up an Older Bathroom (Without Remodeling)
Mint tiles got you feeling blue? Don’t demolish — distract the eye by updating small details
Full Story
4 Easy Ways to Renew Your Bathroom Without Remodeling
Take your bathroom from drab to fab without getting out the sledgehammer or racking up lots of charges
Full Story
BATHROOM VANITIESShould You Have One Sink or Two in Your Primary Bathroom?
An architect discusses the pros and cons of double vs. solo sinks and offers advice for both
Full Story
BATHROOM DESIGNHow to Choose the Right Bathroom Sink
Learn the differences among eight styles of bathroom sinks, and find the perfect one for your space
Full Story
BATHROOM DESIGNThe Right Height for Your Bathroom Sinks, Mirrors and More
Upgrading your bathroom? Here’s how to place all your main features for the most comfortable, personalized fit
Full Story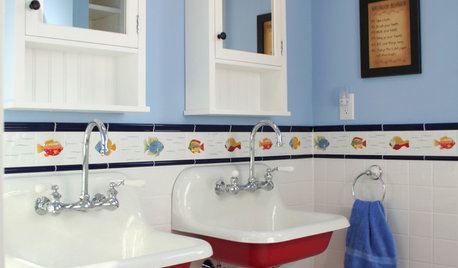
COLOR7 Unexpected Color Splashes for Bathroom Sinks
Make over your sink with paint for a new look that’s playful, sophisticated or wonderfully soothing
Full Story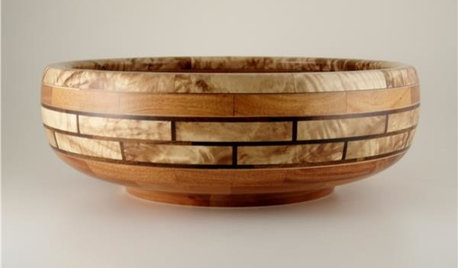
PRODUCT PICKSGuest Picks: Extravagant Sinks for Luxurious Bathrooms
Make a statement with a sink that celebrates artistry and individuality — just be prepared for the price tag
Full Story
BATHROOM DESIGNSmall-Bathroom Secret: Free Up Space With a Wall-Mounted Sink
Make a tiny bath or powder room feel more spacious by swapping a clunky vanity for a pared-down basin off the floor
Full Story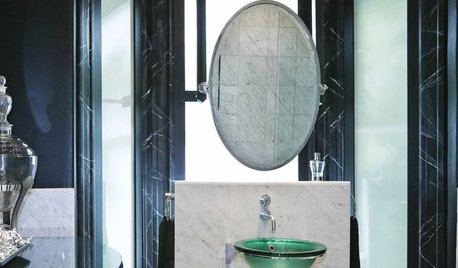
BATHROOM DESIGNA Window Above the Bathroom Sink: Feature or Flaw?
See how clever design solutions let you have your vanity mirror and a great view, too
Full Story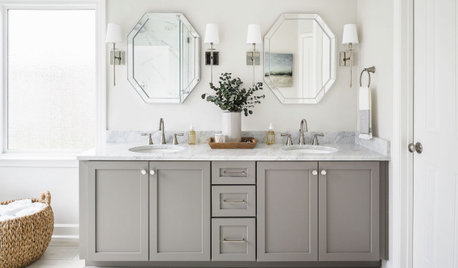
BATHROOM DESIGNDesigners Share Their 4 Favorite Looks for Bathroom Sinks
See which sink styles and faucet finishes these design pros recommend for a bathroom makeover
Full Story




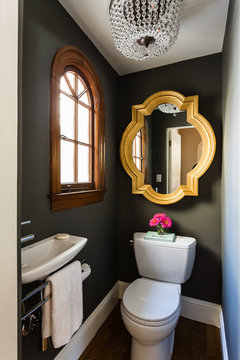
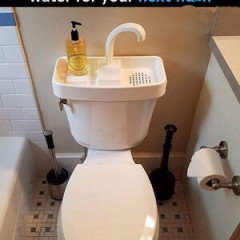
Joseph Corlett, LLC