Need ideas on changing front elevation of 1959 split level
MS Snyder
3 years ago
last modified: 3 years ago
Related Stories
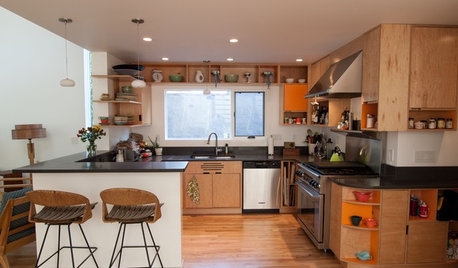
HOUZZ TOURSMy Houzz: Added Space and Style for a 1960s Split Level
With a new second story and downstairs suite, custom touches and midcentury pieces, this Portland family home suits 3 generations
Full Story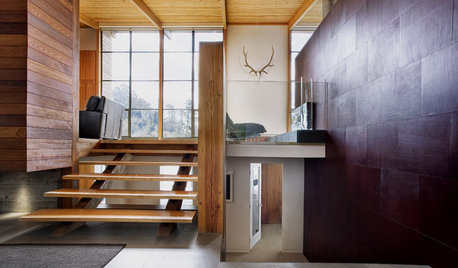
Level Changes: Defining Spaces
Change a Mood and Differentiate Living Areas With a Few Steps Up or Down
Full Story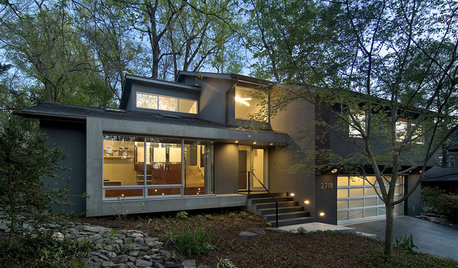
REMODELING GUIDESStep Up Your Split-Level Spec House
Three off-the-rack split-level homes, three dramatically different renovations. Let your favorite be your guide
Full Story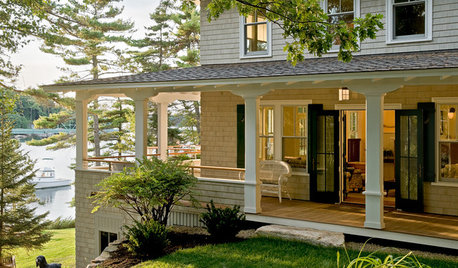
GARDENING AND LANDSCAPING7 Ideas to Get You Back on the Front Porch
Remember the good old days, when porches offered front-row seats to street scenes? They can be even better today
Full Story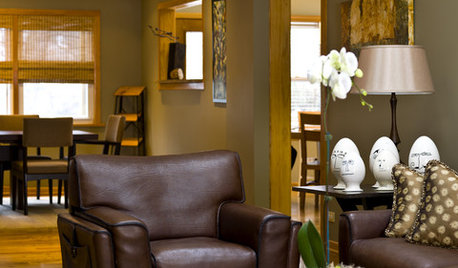
HOUZZ TOURSMy Houzz: Contemporary Split-Level in Chicago
An art-collecting Illinois family transforms their 1950s home, starting with a complete color redesign
Full Story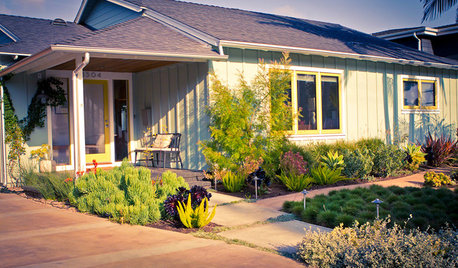
FRONT YARD IDEASBefore and After: See 5 Dramatic Front Yard Updates
These makeovers, including a parking-strip farm and an entertaining hub, elevate the typical front yard
Full Story
ARCHITECTUREHome Styles: Split Personality
Creative spaces update split-level homes for today
Full Story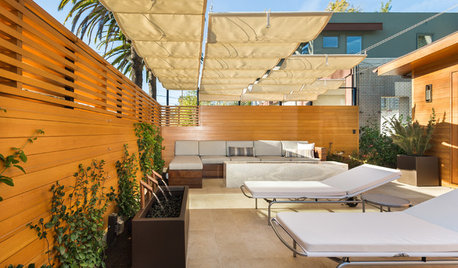
PATIOSPatio Details: A Relaxing Front-Yard Retreat in Los Angeles
A retractable awning, a water feature and an onyx fire feature transform a formerly unused front yard on a busy street
Full Story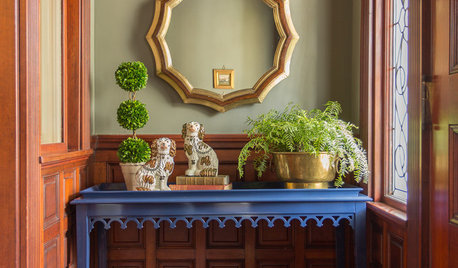
PHOTO FLIP105 Ideas for Entryway Mirrors
Enjoy this gallery of mirrors near the front door. Which one can you see yourself in?
Full Story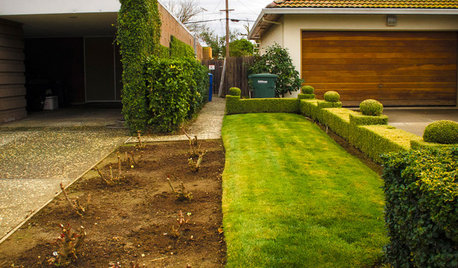
EXTERIORSWhere Front Yards Collide: Property Lines in Pictures
Some could be twins; others channel the Odd Couple. You may never look at property boundaries the same way again
Full StorySponsored
Zanesville's Most Skilled & Knowledgeable Home Improvement Specialists



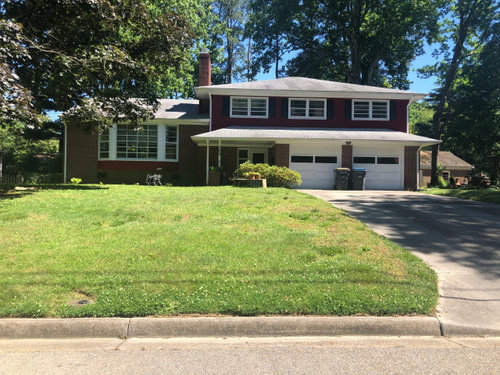
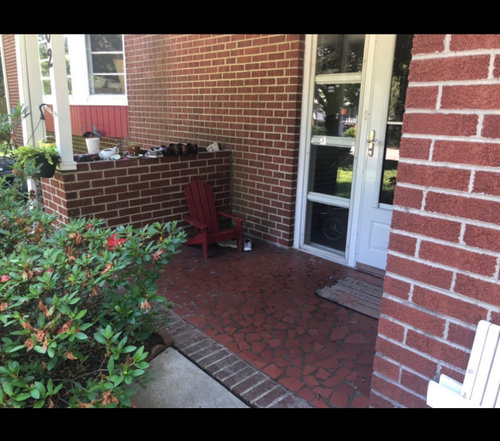
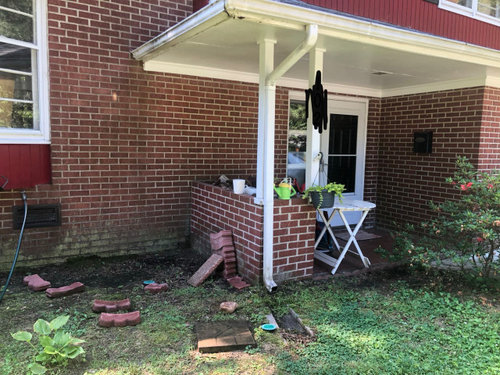
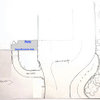
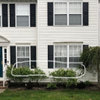


jewelisfabulous
Yardvaark
Related Discussions
'60s Split-level Rebuild: Feedback on Elevation and Floor Plan
Q
changing floor plan in a 1930s split-level tudor
Q
Calling all ideas on this 1960 Coastal Split Level
Q
Ideas for funky looking split level
Q
MS SnyderOriginal Author
Yardvaark
emmarene9
decoenthusiaste
houssaon
Beth H. :
BeverlyFLADeziner
BeverlyFLADeziner
houssaon