changing floor plan in a 1930s split-level tudor
mononhemeter
6 years ago
Featured Answer
Sort by:Oldest
Comments (34)
mononhemeter
6 years agoRelated Discussions
Help with my 1930's tiny powder room
Comments (64)I agree with the suggestions to retain as many of the original fixtures as possible. I love period bathrooms (especially early 1900s) so much that I bought 2 old medicine cabinets off of eBay, very much like yours, when we were having our house built. The mirrors aren't perfect, but that just adds to the charm IMO. And as already noted, in your case it wouldn't be the primary mirror in that bathroom. For above the sink, I think an apothecary mirror would look great. For a small bathroom, one toilet paper storage option is to put extra roles on the handle of a plunger. We keep a plunger in our powder bathroom, and I painted the handle (it used to be bright yellow) the same white as our walls and use that to store extra rolls. It tucks into the corner so kind of disappears unless you're looking for it. Just an idea that might work for some....See MoreHelp with 1930s colonial floor plan layout
Comments (4)I don't think you can put the PR under the stairs if the basement staircase turns that direction. I'd put a door on the toilet stall and call it good. This plan is out of the box, and doesn't address the PR issue, but I'll post it and give you a bump. It creates a scullery and separate pantry from the existing bump-outs, which might be more accurate for an actual colonial home (1600's not 1930's). I drew a peninsula, which would utilize drawers with two-way travel slides, to be loaded from the scullery side, and unloaded from the prep/cooking side. Accuride International makes a travel slide 29 9/16" long, so the peninsula would be at least 33" deep. Or, you can go down to the next size, 23 5/8", and make the peninsula 30" deep. Caveat: The slides are expensive (see linked site), but not as expensive as adding on to the bump-outs, changing windows, etc., and the drawer fronts would need to be notched, to ride both directions on the slide. I can't tell if the window in the nook is high enough for a standard counter, but you could use a lowered counter if necessary. I included shallow uppers, as deep as the window width would allow. With the dividing wall removed, you can have an island with seating, and a convenient prep sink. There is a prep space which can also be used as landing for groceries to be loaded to the pantry. I put the fridge nearer the basement door, because it's more convenient to the prep sink, but it could be flipped to the other end of that short run. The prep spaces and work aisle are the minimum recommended by the NKBA, and there isn't much space in front of the side entry, but it's a remodel in an old house and there will be trade-offs. Some cabinets would need to be custom made (peninsula and pantry), which would add to the budget. Good luck! Two-way travel slides/google NKBA guidelines/starcraft illustrated Accuride 24" glides on another site If you are considering a structural change, maybe extend the side porch and move the door to the spot where the window (with AC) is, to give the entry more space and more direct route to living areas: Archived GW discussion (warning--some links broken)...See MoreEgress windows in lower level of split level home
Comments (8)When was the house built and in what state? Did you later create the basement bedrooms with a building permit? What year were they added? If the windows were legal when the bedrooms were created, they are still legal. I've not heard of a sill height requirement greater than 44". That requirement goes back to the mid 80's. Passage for emergency escape and rescue through another space can be difficult. Show a diagram with rough dimensions. Remember, this bedroom window requirement is not only for emergency escape but recuse by the fire department and they like to enter the bedroom directly. Be aware that the minimum opening requirement for the lowest level is smaller (usually 5 s.f. instead of 5.7 s.f. but check for local amendments)....See MoreHelp with ideas for this split-level basement floor
Comments (31)I have a finished basement playroom for my grandchildren. I bought colorful foam mat tiles which interlock for the floor. They were put directly over concrete. The floor is soft, and not cold! I got them from Amazon: https://smile.amazon.com/Angels-Colorful-Interlocking-Non-Toxic-Superyard/dp/B01CF50516/ref=sr_1_10?crid=3H499QVDEGVLV&keywords=play+floor+tiles+for+babies&qid=1668960896&sprefix=play+floor+tiles%2Caps%2C100&sr=8-10. Get the largest size and thickest ones. They do not stick to the floor, so you can move them around to configure them....See Moremononhemeter
6 years agomononhemeter
6 years agomononhemeter
6 years agomononhemeter
6 years agolast modified: 6 years agomononhemeter
6 years agomononhemeter
6 years agomononhemeter
6 years agomononhemeter
6 years agomononhemeter
6 years ago
Related Stories

REMODELING GUIDESRenovation Ideas: Playing With a Colonial’s Floor Plan
Make small changes or go for a total redo to make your colonial work better for the way you live
Full Story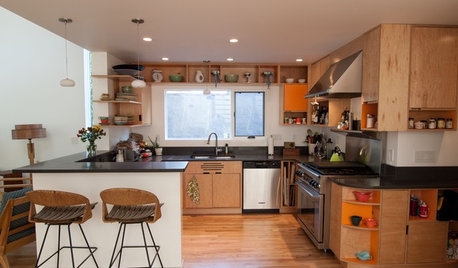
HOUZZ TOURSMy Houzz: Added Space and Style for a 1960s Split Level
With a new second story and downstairs suite, custom touches and midcentury pieces, this Portland family home suits 3 generations
Full Story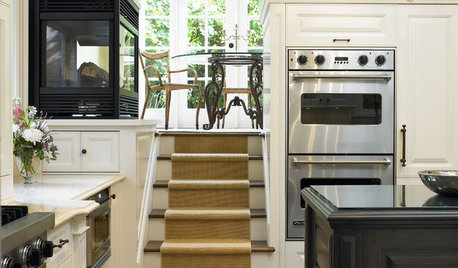
REMODELING GUIDESThese Split-Level Homes Get the Style Right
A suburban architecture style gets a welcome update with open floor plans and chic design touches
Full Story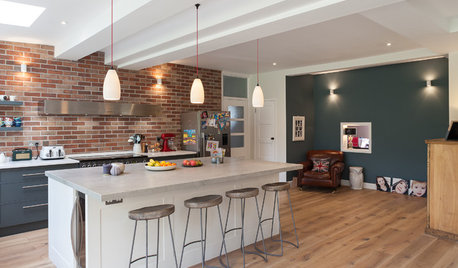
ADDITIONSA 1930s English House Gets a New Kitchen and Dining Area
The addition respects the home’s era while anticipating the changing needs of a modern family of 5
Full Story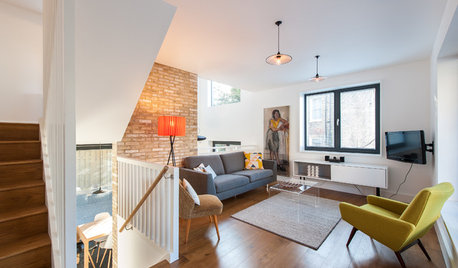
CONTEMPORARY HOMESHouzz Tour: Split-Level Home Uses Every Square Foot
A staircase connects levels that share views and light. The result is separate rooms with an open-plan feeling
Full Story
BEFORE AND AFTERSKitchen of the Week: Saving What Works in a Wide-Open Floor Plan
A superstar room shows what a difference a few key changes can make
Full Story
DECORATING GUIDESHow to Create Quiet in Your Open Floor Plan
When the noise level rises, these architectural details and design tricks will help soften the racket
Full Story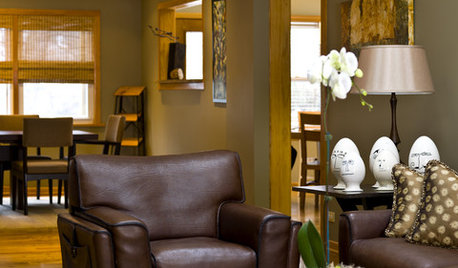
HOUZZ TOURSMy Houzz: Contemporary Split-Level in Chicago
An art-collecting Illinois family transforms their 1950s home, starting with a complete color redesign
Full Story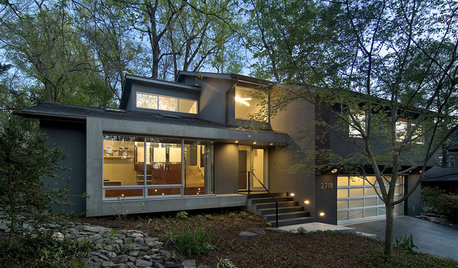
REMODELING GUIDESStep Up Your Split-Level Spec House
Three off-the-rack split-level homes, three dramatically different renovations. Let your favorite be your guide
Full Story
REMODELING GUIDESLive the High Life With Upside-Down Floor Plans
A couple of Minnesota homes highlight the benefits of reverse floor plans
Full Story


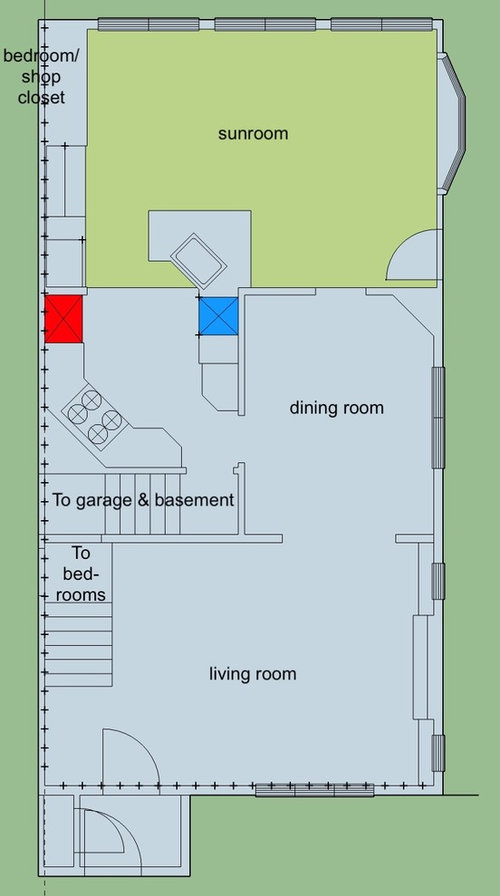
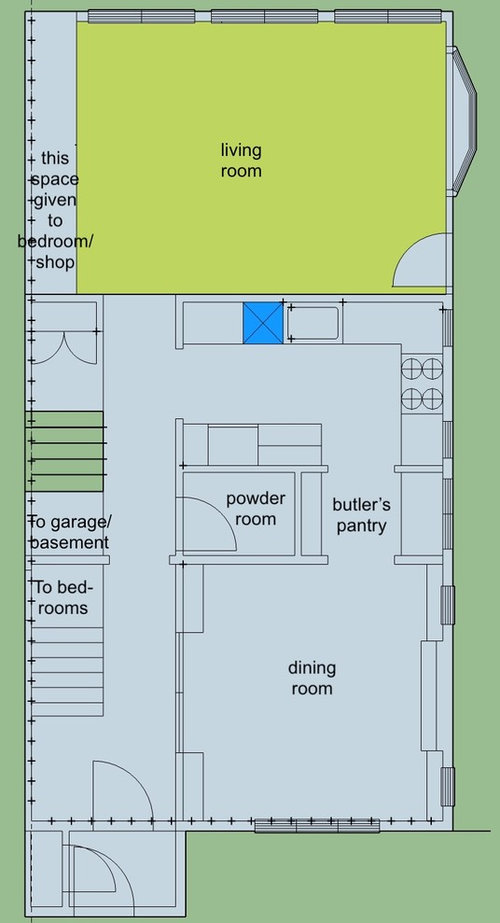
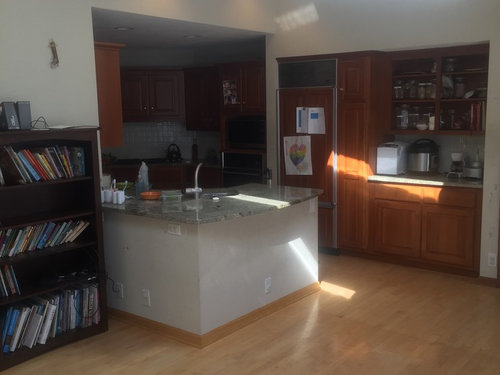
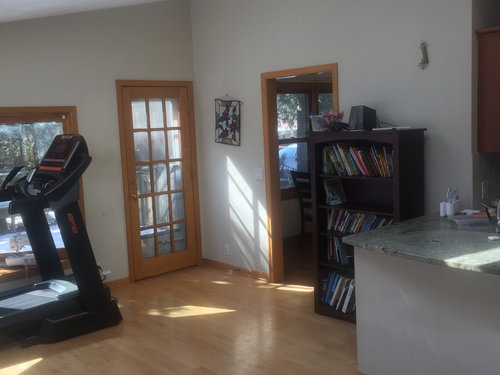

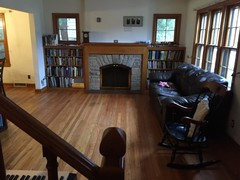
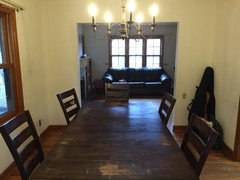


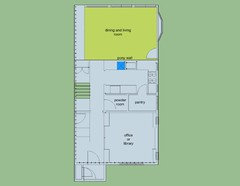
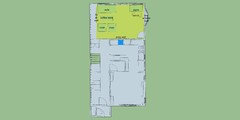
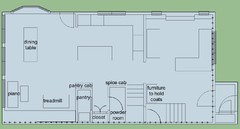

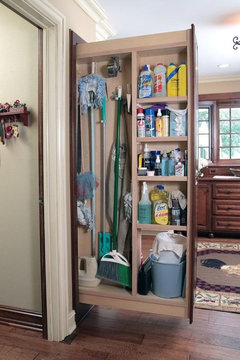


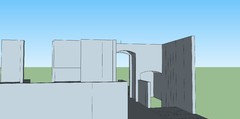
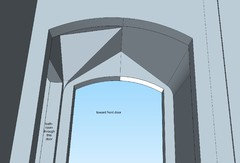


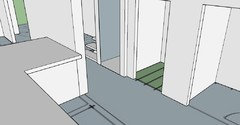
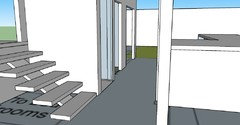
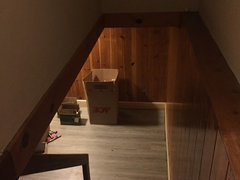
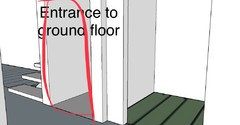

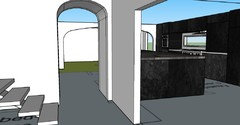





mama goose_gw zn6OH