Seeking structural advice for Pergola (aka is my idea bad?)
bobstrauss
3 years ago
Featured Answer
Sort by:Oldest
Comments (10)
Yardvaark
3 years agoKD Landscape
3 years agoRelated Discussions
DFW area - New home, lawn is a disaster, seeking advice
Comments (12)Thank you all for the responses. texas-weed, I have not taken any offense to your comments, and will continue to welcome any feedback. Yours is especially helpful because of your expertise with this area. Would you be able to speak to the success rate of Zoysia in this area? I've some some really deep emerald grasses in the shopping centers that look absolutely beautiful. I've been told that this is Zoysia. All of the trees have some degree of issue with surface roots. I have three trees, however, each one is about 75 ft from the other. I'm posting a link to some other shots to give you an idea of the canopy. You can see that I have been attempting to raise the canopy and thin the tree to allow for more sun. It seems that the builder didn't put a lot of through into planning this yard, because I have giant Crape Myrtles growing right under the eaves, and a Live Oak no more than 12-14ft from my house. I am not a fan of St. Augustine, and I would like to avoid it if at all possible. The neighbor has it, and the other half of my lawn that is divided by the cement walkway is thoroughly St. Augustine. At some point I had hoped to install a french drain for drainage and form a physical barrier to re-establish the Bermuda on that side. This feels more and more unlikely by the day. I do have issues with erosion, and I also have trouble setting the mower low enough (though I can mow at the second to lowest setting if I'm VERY careful) because of the exposed roots. I would like to level the lawn somehow, or build it up and regrade it, but I have no idea where to even begin attempting this. I'm concerned that the lawn will be much higher than the sidewalk. Thank you for the information about Common Bermuda, I'll check out the Tiffway 419 to see if that hybrid resembles my lawn. You may have noticed that the grass was pretty high in my previous photos, and that is because I was working long hours. I'm currently working on cutting it back down to the second setting on my mower. Here is a link to the gallery showing the tree: http://img695.imageshack.us/g/img1290i.jpg/ Please disregard the butchered Crape Myrtles if they are apparent, the previous owner was very hands off with this yard and the gentleman performing the lawn services apparently subscribes to the popular belief about cutting them back in the winter. Again, all feedback is much appreciated....See MoreHelp me design: seeking ideas
Comments (21)Well I'm late to get back. I was trying to digest all the feedback, and the work week was busy. So... Unprofessional: thank you for the suggestions. When you mention flowing lines, do you mean a smoothly curving bed line, or transitioning conifer sizes, from tall, gradually to short, not tall short tall short? How exactly does one achieve smooth flow. Sorry if that sounds like a silly question. The 5 I have now are intermediate growers. Is the rule of thumb to put dwarfs next step down from them, or it doesn't matter as long as it fits in the space for as long as I want? SC77: thank you for the combination example. That's exactly the kind of tip I was looking for. Mike: wow, your post is what stumped me, in a good way. First, I had never read about garden design explained with the analogy of a water body. Your explanation makes it easier to visualize. Are the any books or websites I can refer to that demonstrates that principle preferably with plenty of illustrations? I will work on a drawing for the overall design and attach that for feedback. I have a rough idea, but not the complete picture. I thought I can start at the boundary and work my way in. Over the years, if I need less lawn space, I thought I can expand the beds. When you mentioned a tree with a trunk for the incurves, does it have to be a big tree, or maybe just bigger in size compared to what's in the bay, or just something stronger impact/bolder texture compared to what's in the bays/ out curves? My square footage is not very large so I feel afraid of placing something large up close. Is that just foolishness from inexperience? I was glad my general plan matched with what you recommended. I did plant those trees to hide the house, and the curve was getting wider there. I was afraid of making the lines too busy and squigley, so I thought the oval would give me a simple design with one smooth curve, and make the lawn minimum, but functional for badminton, croquet, etc. but I think you are encouraging me to add a few gentle curves to make it more interesting and add depth! Ken: No way is it going to be a fast project. Conifers are expensive for me, and starting a garden from nothing takes time and hard work. The planting appears flat to you because I started with the big trees first, and they'll be at the back even in places where the bed will be wider. The bed lines are not drawn yet. As for the triangle, refer to the picture in my first post. The 'Gold Drift', P. glauca 'Pendula', and P. pungens create a triangle. I was looking for help in placing smaller plants next to them that will be complimentary. How large, in terms of growth rate, do i pair with them, and that kind of determines how many plants I can fit into each triangle, before I add more out in front of those trees. 'Gold Drift' and the pungens are more then 8 feet apart, and I will not leave all that space empty. You and many others are advising me to go with what I like and then I can move them if I want. I don't want to move the larger trees (if they live, there's that still) but I can certainly play around with the smaller ones. No more conifer planting for me until Fall. For now planning, setting up watering, and finding out what lived. I did mail order some perennials though, for other parts of the yard....See MoreNew 'Stepdad' Seeking advice
Comments (23)It's been quite a while since I've posted here. Just thought I'd post an update. My gf's son moved in with us in early July. He had to sleep on an air mattress in the living room for the first month and a half, because we were in a one bedroom apartment and waiting for a bigger place to open up in our complex. That said, it was still a major environmental upgrade for him. Grandma's house had a scabies infestation, drugs and screaming matches that went on all night long. This is the reason we moved him so quickly - the more we got to know about his living conditions, the more of a hurry we were in. And, we wanted enough time to try and stabilize his mood and behavior before school started. As of now, he has his own bedroom with new (or new - used) furniture. His mother and I don't get into screaming matches, although there's occasionally enough passive aggressive tension in the air to cut with a knife. We had a pleasant enough summer. We gave him the kinds of privileges we thought he should have, and that I took for granted when I was a kid. He could go out until the street lights came on, we gave him a cell phone, he could use the computer, play video games, watch TV, etc. He has chores to do, and an allowance (which we were compelled to promise we wouldn't steal back as his grandma did). Aside from his chores and bedtime, he didn't have much responsibility. He was and is still afraid to go anywhere by himself. I find this trait to be strange, as when I was his age I rode my bike all over the place and grounding was a torment I couldn't tolerate any longer than necessary. Similarly, whenever we go anywhere together, he is pretty much right at my side the entire time. This isn't as bad anymore, but I do find it quite irritating from time to time. I imagine this is related to some abandonment issues he may have, so I usually don't say anything. We were preparing him with conversations and reminders, on occasion, that he would be expected to put forth an effort when school came around. He had been told that he had failed the 6th grade at his former school. I don't have a very high opinion of the school. It was a charter school in an old office building where a lot of trouble makers go. And, I'm convinced that the place was in business to soak up state school-choice dollars and didn't really care about the success of the students. During the last week of school, we had a conference at school during which it was decided that he was a special needs student, and that he would need additional resources for the following year. Regardless, between his teachers' attitudes and the kinds of other students which were attending, we decided to put him in a different school. Apparently, due to "no child left behind", and his status as a special needs student, his former school told the new school he should be in 7th grade, despite his academic performance in the 6th grade. So, he started the new school year at a new school, in a new home and behind academically. Now, he is a bright kid. He can learn the material, and I help him. But, because he was behind to begin with, and the fact that he learned that it was OK to act out at his old school (they would just send him home if he talked in class too much), the beginning of this year has been horrible. He doesn't want to look stupid, so he just acts goofy, pokes other students and is generally impossible to quiet. We got two calls home from the teacher on the first two days of school, and that pattern has more or less continued since then. He was suspended for a day after the teacher had had enough. We met with his teachers and principal the next day. Instead of threatening expulsion, as I had expected, they said they were determined to do whatever it took to help him overcome his behavior problems. I knew then that we had made the right decision about changing schools. As far as life at home has been during this, I would say unpleasant would be an understatement. Though, It's not any worse than it would have been for my parents. He lost all of his privileges. I have been wrestling with this issue, because I cannot, in my mind, cede any of these privileges to him without improvement. At the same time, I know how tedious life can be with nothing to do at that age. Plus, given his history with his mom not being around and his dad abandoning him, I'm afraid of what too much time alone would do to him.As an alternative approach, I decided a few weeks that instead of taking privileges away, I would have him do work. I took him up to my parents' house and had him do yard work for a few hours on Saturday. This, I figured, would at least get him outside for fresh air and sunlight (not that he's locked in the basement or something - you know what I mean). Finally, mom and son started psychotherapy. Both have a lot of issues to work through. He thinks she hates him, and that he was a mistake. He doesn't understand why she left him with "those crazy people" for so long. This is what comes out in abbreviated 13 year old exclamations, so I'm sure it's more complex than that. She's angry with herself, with her mother who convinced her not to give him up (she believes he would have had a better life with a different family). She has anger issues in general which, while significantly improved in the time I've know her, are still a challenge to handle. And, occasionally, these feelings boil over onto him. She loves him, but whenever he has problems she is reminded that he might not have them if she had done the right thing. So, in essence, he is occasionally a reminder of her failure. At any rate, the combination of help at school, counseling, consequences for bad behavior and rewards for good behavior have started to pay off. I'm still not 100% confident, but he has had some noticeable improvement over the last couple weeks. His daily reports from the teacher have been less severe, and today he brought home a report with only good remarks and corresponding grades for behavior. He has earned his cell phone and TV privileges back, and for today's report, we gave him a Bears jersey (although why he likes the Bears, I'll never understand, we live in Wisconsin.) If we can get the behavior under control, he'll hopefully absorb more classroom instruction, and we can get his grades back where they were a few years ago (he was an A student). It's a rough road, and I'm sure we'll hit some more potholes along the way. But, I think we're on the right path. I'm still not sorry for my decision to do this. I think that, although there were pros and cons for removing him from his grandmother's "care", the pros far outweigh the cons....See MoreSeeking advice about demolishing & rebuilding
Comments (35)>There was a house up the street from me that was reported in the newspaper as being sold >for like $3,583 (I don't remember the exact amount but it was under $5,000). The guy who >bought it actually paid $400,000. He has no idea where the $3,583 came from. Common bank "fraud" (e.g. legally permitted) everyone should be aware of. Bank will have subsidiary REOSUB. Let's say debtor bought the property for $450k, he owes a bank $250k. If the Bank forecloses on the property and sells it for $400k - the bank will be legally be obligated to pay some money of the proceeds back as the bank made $150k in profit minus foreclosure cost. However if bank sells it to REOSUB (bank itself) for $3,583, bank will take write off nearly $350k, hang the cost of foreclosure on the debtor in the amount of $250k + $100k foreclosure, stuff taxpayer with the tax liability on the loss, and book all profits against REOSUB. Justice "won" - Right! NEVER ALLOW YOUR PROPERTY TO BE FORECLOSED ON, the shmuck who bought the property here lost the property, lost the interest and the payment toward the principal, will have foreclosure on him with a bank debt collector attempting to extract payments toward $350k "loss". While in this example the bank made up like a bandit with 400k + interest + tax break for a "loss" + possibility of debtor future repayment of "$350k loss" - minus foreclosure cost - minus property....See Moremindshift
3 years agobobstrauss
3 years agoRevolutionary Gardens
3 years agobobstrauss
3 years agoKD Landscape
3 years agobobstrauss
3 years agobobstrauss
3 years ago
Related Stories
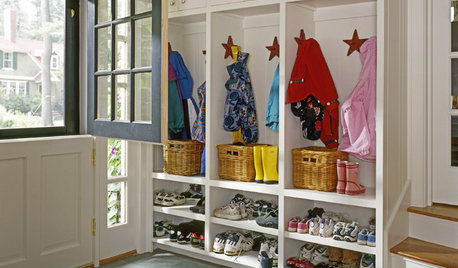
DECORATING GUIDES15 Home Ideas Fit for a Crowd
Spend less time corralling chaos and more time enjoying family togetherness with this advice from someone who's been there
Full Story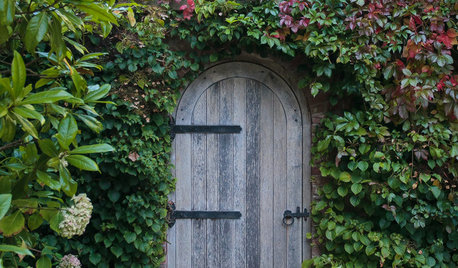
GARDENING AND LANDSCAPING9 Traditional Design Ideas for Your Garden
If modern landscapes leave you cold, here are ways to weave in classic character
Full Story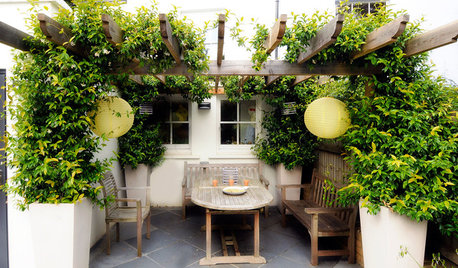
GARDENING AND LANDSCAPINGSeek Shelter in the Shade This Summer
Open up to outdoor living with 8 garden shade strategies
Full Story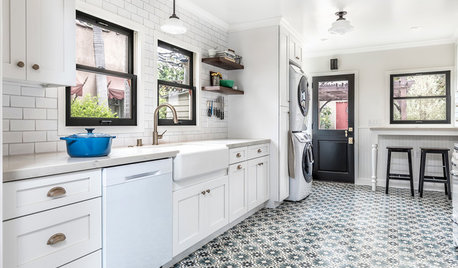
KITCHEN DESIGN11 Enduring Kitchen Ideas From the Industry’s Biggest Event
We visited the Kitchen and Bath Industry Show and found that many familiar kitchen features appear to be here to stay
Full Story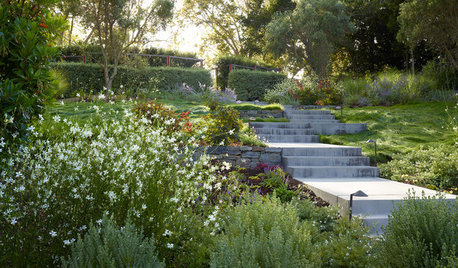
EARTH DAY5 Ideas for a More Earth-Friendly Garden
Consider increasing the size of garden beds, filtering rainwater and using plants to reduce energy use
Full Story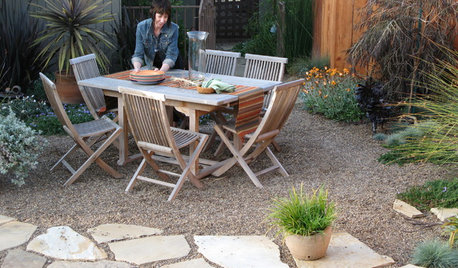
LANDSCAPE DESIGN15 Great Ideas for a Lawn-Free Yard
End the turf war for good with hardscaping, native grasses and ground covers that save water and are easier to maintain
Full Story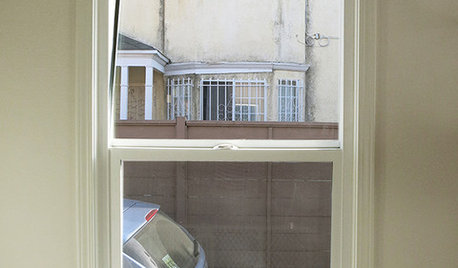
WINDOW TREATMENTS6 Ways to Deal With a Bad View Out the Window
You can come out from behind the closed curtains now. These strategies let in the light while blocking the ugly
Full Story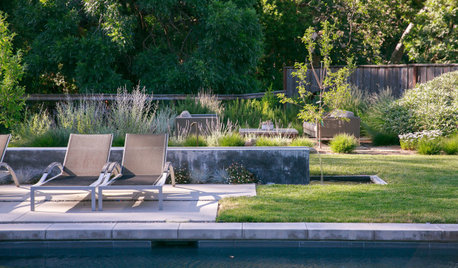
LANDSCAPE DESIGN9 Fresh Design Ideas From Wildlife-Friendly Gardens
Set up your garden to provide food, water and shelter for birds, bees, butterflies and more without compromising style
Full Story
LANDSCAPE DESIGNHow to Create Privacy in Your Yard With Plants and Structures
Whether you have neighbors above, live on a busy street or want to reduce noise, explore these screening solutions
Full Story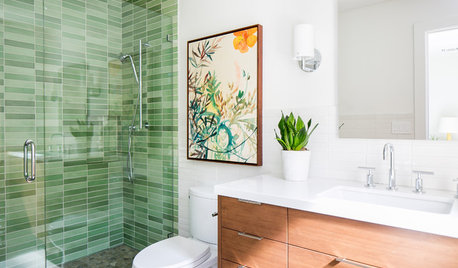
BATHROOM DESIGNTry These Bathroom Remodeling Ideas to Make Cleaning Easier
These fixtures, features and materials will save you time when it comes to keeping your bathroom sparkling
Full StorySponsored
Columbus Area's Luxury Design Build Firm | 17x Best of Houzz Winner!



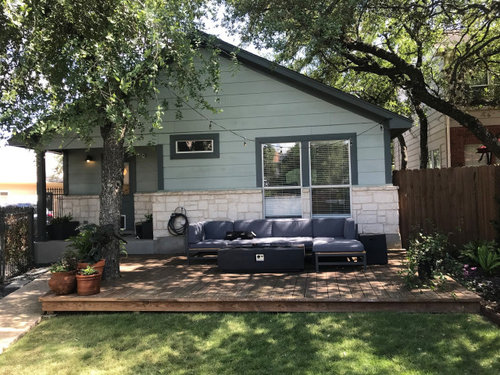
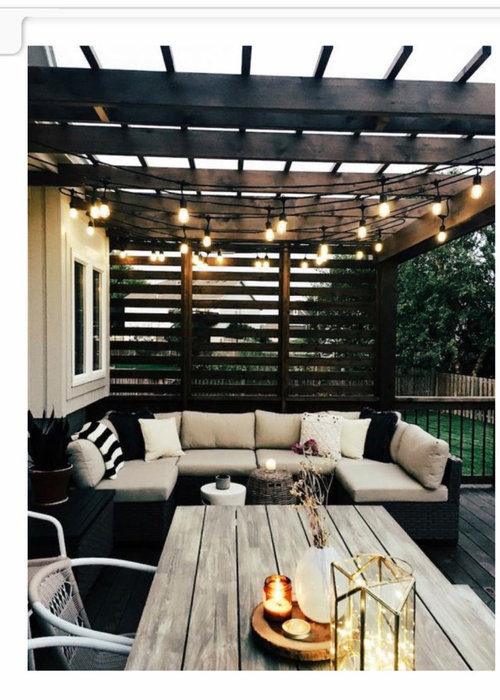
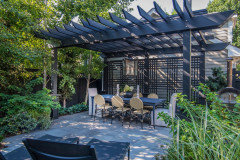

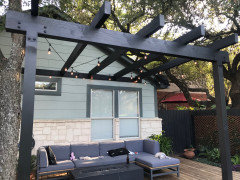




Revolutionary Gardens