Roof Design for new Screened Porch
HU-163966134
4 years ago
Featured Answer
Sort by:Oldest
Comments (7)
Related Discussions
Help with location / design of screened porch on new house
Comments (9)The kitchen layout does NOT work. Green is right that you cannot stand at your sink and load the DW. If you are going to do an angled island like that, it needs to be MUCH larger to work well and to adequately separate the cleanup and prep zones. You need at least 12" cabinet between the corner angle and the DW to be able to stand at the sink and load the DW. And that cleanup zone needs to be opposite the prep zone side of the sink if you are only going to have a single sink. It would be a better layout to put the cleanup zone on the top run next to the refrigerator, and then straighten the island out and put a prep sink on it to have actual prep space on the island. Right now, it doesn't meet the minimum guidelines for 36" adjacent to a water source for prep. And the clearance between the wings and the walls is tight. This is a one person kitchen. If you envision any one helping in here, then it needs to be completely redesigned. I'd personally swap it with the dining room so that it could be lighter. I dislike a dark interior kitchen, whereas a dining room can be a dark interior room because it's mainly utilized in the evening when there is no natural light anyway. The addition of a closet to the office may make it a technical bedroom, but I'd want more room to be able to realistically have a bed in it. And get rid of the angled entrance. It's only hurting the furniture placement in the room. I'm not a fan of the bathroom that ate the house syndrome, but I'd at least want a double vanity in the master. And I'd want the other upstairs bath to be accessible from the hall rather than just the bedroom. If the office has to count as a bedroom, then it HAS to have access to a bathroom. The two baths should also be back to back, as that simplifies the plumbing, and it allows the bedroom to have the choice corner location with windows in two directions. Most locations do not allow a direct stair from a garage to a basement living area. The stair would need to be in a mudroom type area with a fire door between it and the garage. I would redesign the surplus garage space to create a mudroom and pantry space from it and to contain the stairs to the garage....See Morequestion about placement of screened porch (new construction)
Comments (3)If you are talking about having one room along a side of the house have screens (and just one wall with screens) instead of windows, my parents had a porch like that. You will not get much fresh area flowing into the porch because with three solid walls you won't get a cross breeze. A screen porch works best, in my opinion, if it has screens on two walls so that you can get a cross breeze. My parents ended up converting that porch to a regular room and adding on a conventional screen porch that had screens on 3 sides. If you do it, make sure that you have adequate overhangs over the screen and that the floor slopes slightly to weep holes for the water to drain out as you do not want to have standing water from rain storms, snow melt, etc. in a room over a basement....See MorePitched garage roof and screen porch help please!
Comments (7)It is hollow in that area. The garage is a flat roof inside. The porch is a screen door and screened in area and about 4 feet by 4 feet inside the screened area before coming to the front door. I would love to paint the entire house, but definitely the trim. I would love to have the house light gray with white trim or white with black trim and either way a black high gloss front door. I am even going to probably paint the roof a light to medium gray. I agree the attempt to make something out of that huge wall is a big issue. I am unsure what to do to even begin to envelop that big a wall. I thought about maybe a wall fountain on that wall and maybe just letting vines grow on the entire front of the garage, but that is hell when the house needs to be painted....See MoreHow to configure roof line when adding a screened in porch?!
Comments (1)Extend the main gable of the house out to cover your new porch and the existing flat roofed section...See MoreHU-163966134
4 years agoUser
4 years agoHU-291991650
3 years ago
Related Stories
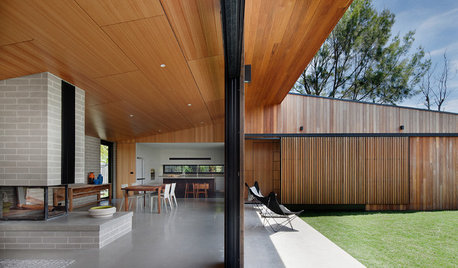
ARCHITECTUREDesign Workshop: How the Japanese Porch Makes a Home Feel Larger
The Japanese ‘engawa,’ a roofed transitional zone and social space, blurs the lines between indoors and out
Full Story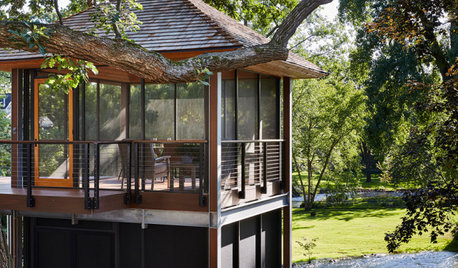
BEFORE AND AFTERSScreened-In Porch and a Deck Under the Oaks in Minnesota
An architect opens up views of Minnehaha Creek without disturbing the property’s mature trees
Full Story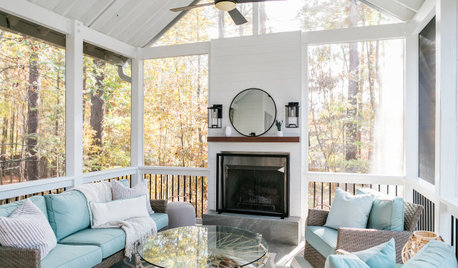
PORCHESPorch of the Week: Screened Retreat Provides Year-Round Enjoyment
A designer creates an indoor-outdoor space that offers the best of both worlds for a family in North Carolina
Full Story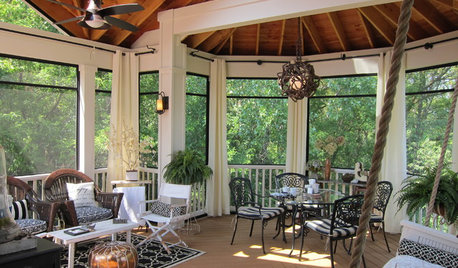
GARDENING AND LANDSCAPINGA Screened-In Porch Communes With Nature
Lush forest views provide an idyllic backdrop for a Midwestern family's board games, coffee breaks and warm-weather dinners
Full Story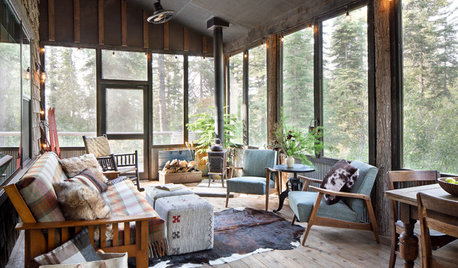
PORCHES10 Stylish Screened-In Porches
These porches combine the best elements of indoor and outdoor rooms
Full Story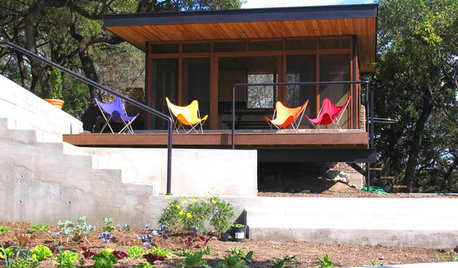
GARDENING AND LANDSCAPINGPorch Life: Modern Porches Step It Up
With dramatically different lines and sometimes not even a separate roof, modern porch designs leave tradition behind
Full Story
NEW THIS WEEK3 Screened-In Porches Ready for Winter
See how fire features and comfy furniture have transformed these outdoor spaces into cozy cold-weather hangouts
Full Story
GARDENING AND LANDSCAPINGScreen the Porch for More Living Room (Almost) All Year
Make the Most of Three Seasons With a Personal, Bug-Free Outdoor Oasis
Full Story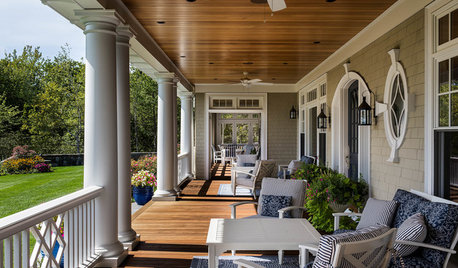
PORCHESThese Popular Porch Designs Remind Us to Relax
Sit back and enjoy the changing seasons with ideas from these trending covered outdoor spaces
Full Story




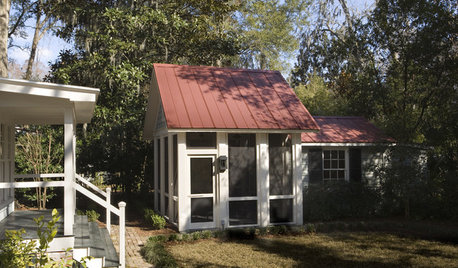
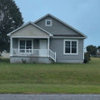

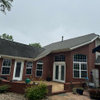

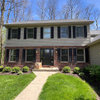
Patricia Colwell Consulting